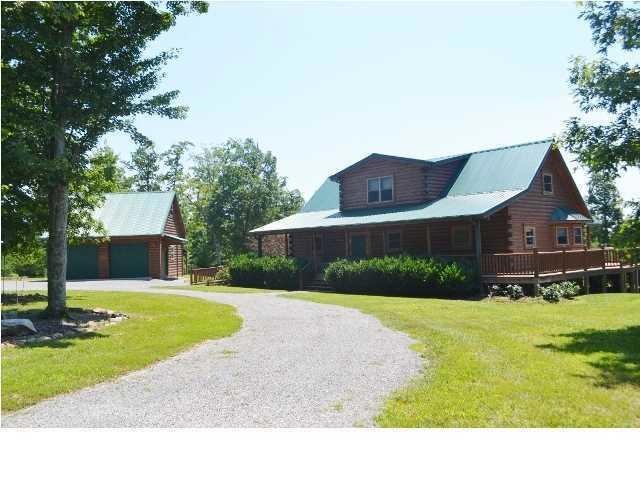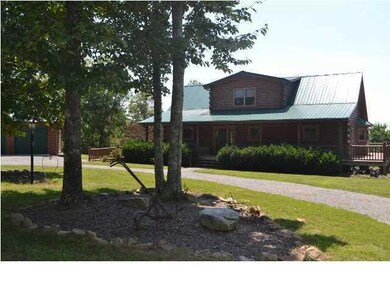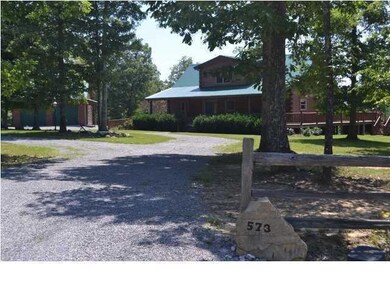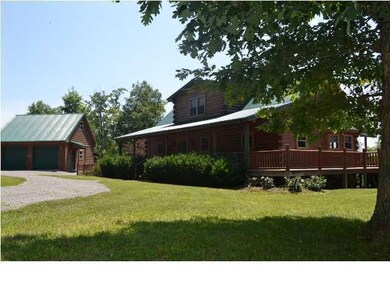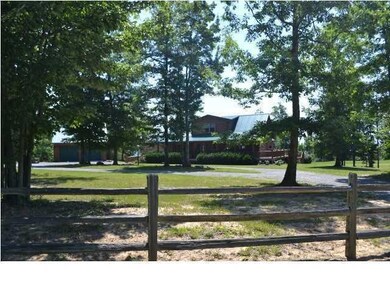There's no place like home, if home is this immaculate custom log home on 7.9 acres in a private community! Enjoy incredible scenic views from everywhere here. Home features oak flooring throughout, ceramic tile in bathrooms, cathedral ceilings, stacked stone floor to ceiling, gas log fireplace. Stainless Whirlpool appliances in kitchen surrounded by beautiful hickory cabinets. 1 bedroom PLUS large loft and full bath upstairs with master and guest room on the main, EACH WITH PRIVATE BATHS. Double detached garage also has loft area which can easily be finished out. Cabin has a fresh coat of stain and water seal. You will appreciate how the sellers have been meticulous with this one. New deck railings are coming soon. The Fredonia Mountain Nature Resort is situated high atop the Cumberland Plateau, away from the hustle and bustle of the daily routine, yet close enough to the conveniences you need. With over 3,500 acres of pristine land complete with the best stunning views, crystal clear creeks, stocked lakes, and an abundance of wildlife. This community provides its residents full access with miles upon miles of nature/hiking trails, ten nature parks and prime acreage that's anything but ordinary. More than 35 miles of interconnected trails, paths and private roadways, An abundance of wildlife, especially whitetail dear, wild turkey, and multiple species of birds. "The Lodge at Lake George" is ideal for private and community gatherings. This community clubhouse/lodge features a rustic log home look, central heat & air, a complete kitchen, dining area, mountain stone fireplace and large deck overlooking the lake. Gated entrances for privacy; Staffed security office at the main resort entrance from sun down to sun up. While out hiking or walking, take a load off at any of the observation decks and benches along many of the trails for relaxation. There are 2 community stocked lakes and 2 ponds for fishing. Weather in the south on the mountains is ideal. The average temperatures for mid-winter are 46 during the day and 28 at night. Summer months average 86 during the day and 66 in the evening. The Plateau is 2,200' above sea level which creates magnificent scenery during all four distinct seasons.

