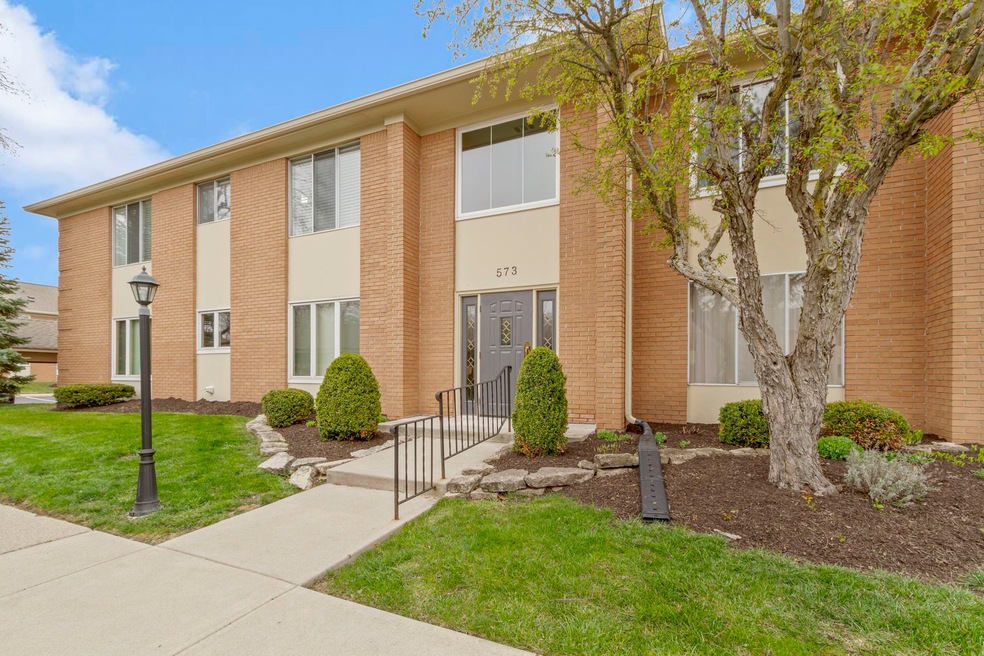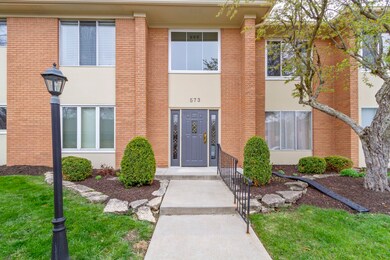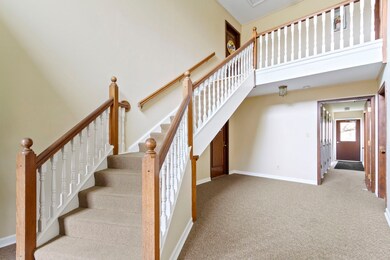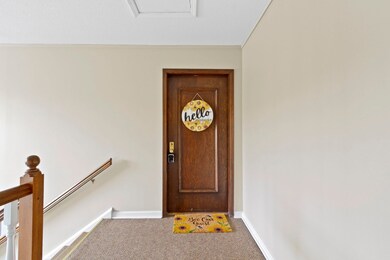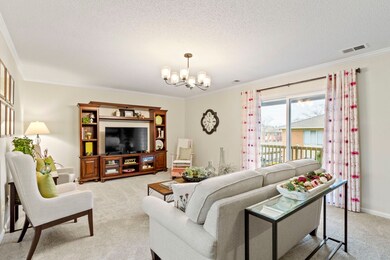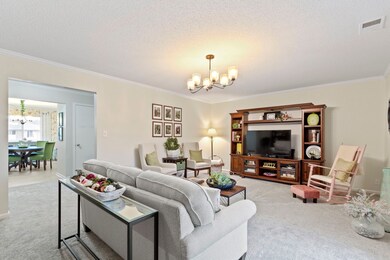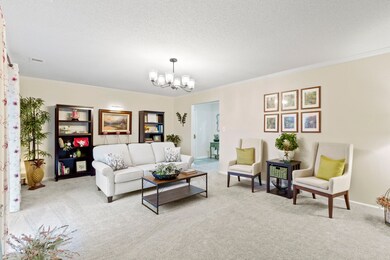
573 W Hunters Dr Unit C Carmel, IN 46032
Downtown Carmel NeighborhoodHighlights
- No Units Above
- Traditional Architecture
- Formal Dining Room
- Carmel Elementary School Rated A
- Community Pool
- Balcony
About This Home
As of April 2024With full price offer, Seller is willing to provide $2500.00 credit to Buyer for Buyer's closing costs. Walkability best describes the location of this maintenance free condo in popular Hunters Glen. Enjoy your coffee in the completely updated kitchen or step outside onto your large balcony. Take a stroll on the sidewalk to the community pool, or just walk the neighborhood. Very active community offers so many fun things to do, or reserve the clubhouse for your own party. Primary bedroom offers 2 walk in closets & an updated full bath. Other bedroom offers 2 walk in closets. Hall bathroom has been updated. Seller just replaced every light fixture in the house and added ceiling fans with lights. Brand new appliances and fresh paint, in addition to many other updates. This home comes with a designated carport, along with plenty of other parking, common hallway has trash receptacles, storage unit AND the maintenance crew is fantastic. Snow is cleared immediately along with salt put down. Water/trash included in dues. Set your showing!
Last Agent to Sell the Property
Keller Williams Indpls Metro N Brokerage Email: cindysellsindyrealtyteam@gmail.com License #RB14040858 Listed on: 03/28/2024

Property Details
Home Type
- Condominium
Est. Annual Taxes
- $1,742
Year Built
- Built in 1974
HOA Fees
- $341 Monthly HOA Fees
Home Design
- Traditional Architecture
- Brick Exterior Construction
- Slab Foundation
Interior Spaces
- 1,427 Sq Ft Home
- 1-Story Property
- Paddle Fans
- Formal Dining Room
- Storage
Kitchen
- Electric Oven
- Microwave
- Dishwasher
- Disposal
Bedrooms and Bathrooms
- 2 Bedrooms
- Walk-In Closet
- 2 Full Bathrooms
Laundry
- Laundry closet
- Dryer
- Washer
Parking
- Carport
- Common or Shared Parking
Schools
- Orchard Park Elementary School
- Carmel Middle School
Utilities
- Forced Air Heating System
- Water Heater
Additional Features
- Balcony
- No Units Above
Listing and Financial Details
- Tax Lot 31
- Assessor Parcel Number 291031000024007018
Community Details
Overview
- Association fees include clubhouse, lawncare, ground maintenance, maintenance structure, maintenance, management, snow removal, trash
- Association Phone (317) 915-0400
- Hunters Glen Subdivision
- Property managed by AMI
Recreation
- Community Pool
Ownership History
Purchase Details
Home Financials for this Owner
Home Financials are based on the most recent Mortgage that was taken out on this home.Purchase Details
Home Financials for this Owner
Home Financials are based on the most recent Mortgage that was taken out on this home.Purchase Details
Home Financials for this Owner
Home Financials are based on the most recent Mortgage that was taken out on this home.Purchase Details
Home Financials for this Owner
Home Financials are based on the most recent Mortgage that was taken out on this home.Purchase Details
Similar Homes in the area
Home Values in the Area
Average Home Value in this Area
Purchase History
| Date | Type | Sale Price | Title Company |
|---|---|---|---|
| Warranty Deed | $232,000 | Chicago Title | |
| Warranty Deed | $239,000 | None Listed On Document | |
| Warranty Deed | -- | Near North Title Group | |
| Warranty Deed | -- | Meridian Title Corp | |
| Personal Reps Deed | -- | None Available |
Mortgage History
| Date | Status | Loan Amount | Loan Type |
|---|---|---|---|
| Previous Owner | $149,000 | Construction | |
| Previous Owner | $142,500 | New Conventional | |
| Previous Owner | $127,329 | New Conventional |
Property History
| Date | Event | Price | Change | Sq Ft Price |
|---|---|---|---|---|
| 04/30/2024 04/30/24 | Sold | $232,000 | -2.3% | $163 / Sq Ft |
| 04/20/2024 04/20/24 | Pending | -- | -- | -- |
| 04/19/2024 04/19/24 | Price Changed | $237,524 | 0.0% | $166 / Sq Ft |
| 04/19/2024 04/19/24 | For Sale | $237,524 | -3.7% | $166 / Sq Ft |
| 04/17/2024 04/17/24 | Pending | -- | -- | -- |
| 04/12/2024 04/12/24 | Price Changed | $246,524 | -0.8% | $173 / Sq Ft |
| 03/28/2024 03/28/24 | For Sale | $248,524 | +4.0% | $174 / Sq Ft |
| 04/03/2023 04/03/23 | Sold | $239,000 | -2.4% | $167 / Sq Ft |
| 03/06/2023 03/06/23 | Pending | -- | -- | -- |
| 03/01/2023 03/01/23 | For Sale | $245,000 | 0.0% | $172 / Sq Ft |
| 02/18/2023 02/18/23 | Pending | -- | -- | -- |
| 11/17/2022 11/17/22 | For Sale | $245,000 | +63.3% | $172 / Sq Ft |
| 11/24/2020 11/24/20 | Sold | $150,000 | 0.0% | $105 / Sq Ft |
| 10/09/2020 10/09/20 | Pending | -- | -- | -- |
| 10/07/2020 10/07/20 | For Sale | $150,000 | +7.3% | $105 / Sq Ft |
| 10/26/2017 10/26/17 | Sold | $139,800 | -0.1% | $98 / Sq Ft |
| 09/17/2017 09/17/17 | For Sale | $139,990 | -- | $98 / Sq Ft |
Tax History Compared to Growth
Tax History
| Year | Tax Paid | Tax Assessment Tax Assessment Total Assessment is a certain percentage of the fair market value that is determined by local assessors to be the total taxable value of land and additions on the property. | Land | Improvement |
|---|---|---|---|---|
| 2024 | $2,322 | $251,100 | $46,200 | $204,900 |
| 2023 | $2,328 | $240,000 | $20,100 | $219,900 |
| 2022 | $1,741 | $179,500 | $20,100 | $159,400 |
| 2021 | $1,570 | $165,700 | $20,100 | $145,600 |
| 2020 | $1,266 | $143,600 | $20,100 | $123,500 |
| 2019 | $1,126 | $133,900 | $20,100 | $113,800 |
| 2018 | $995 | $124,800 | $14,700 | $110,100 |
| 2017 | $539 | $90,000 | $14,700 | $75,300 |
| 2016 | $2,706 | $86,100 | $14,700 | $71,400 |
| 2014 | $1,550 | $79,200 | $14,700 | $64,500 |
| 2013 | $1,550 | $79,200 | $14,700 | $64,500 |
Agents Affiliated with this Home
-

Seller's Agent in 2024
Cindy Cherf
Keller Williams Indpls Metro N
(317) 370-3730
2 in this area
107 Total Sales
-
A
Buyer's Agent in 2024
Ashton Harris
Real Broker, LLC
(888) 611-3912
1 in this area
110 Total Sales
-

Seller's Agent in 2023
Laura Heigl
CENTURY 21 Scheetz
(317) 525-2272
12 in this area
405 Total Sales
-
C
Seller Co-Listing Agent in 2023
Christine Scarchilli
CENTURY 21 Scheetz
1 in this area
125 Total Sales
-
J
Buyer's Agent in 2023
John Pacilio
eXp Realty, LLC
-

Seller's Agent in 2020
Shelly Walters
F.C. Tucker Company
(317) 201-2601
36 in this area
321 Total Sales
Map
Source: MIBOR Broker Listing Cooperative®
MLS Number: 21970790
APN: 29-10-31-000-024.007-018
- 526 W Hunters Dr Unit C
- 925 W Auman Dr
- 517 Steinbeck Place
- 1155 S Rangeline Rd Unit 502
- 1155 S Rangeline Rd Unit 505
- 1155 S Rangeline Rd Unit 503
- 1155 S Rangeline Rd Unit 501
- 1155 S Rangeline Rd Unit 506
- 1155 S Rangeline Rd Unit 507
- 1155 S Rangeline Rd Unit 504
- 537 Steinbeck Place
- 588 Steinbeck Place
- 15 W Executive Dr Unit 101
- 656 Lagerfield Dr
- Kinzer Plan at Gramercy West – Village Collection
- Hosta Plan at Gramercy West – Village Collection
- 776 Templeton Dr
- 925 Veterans Way Unit 101
- 753 Madelyn Dr
- 745 Madelyn Dr
