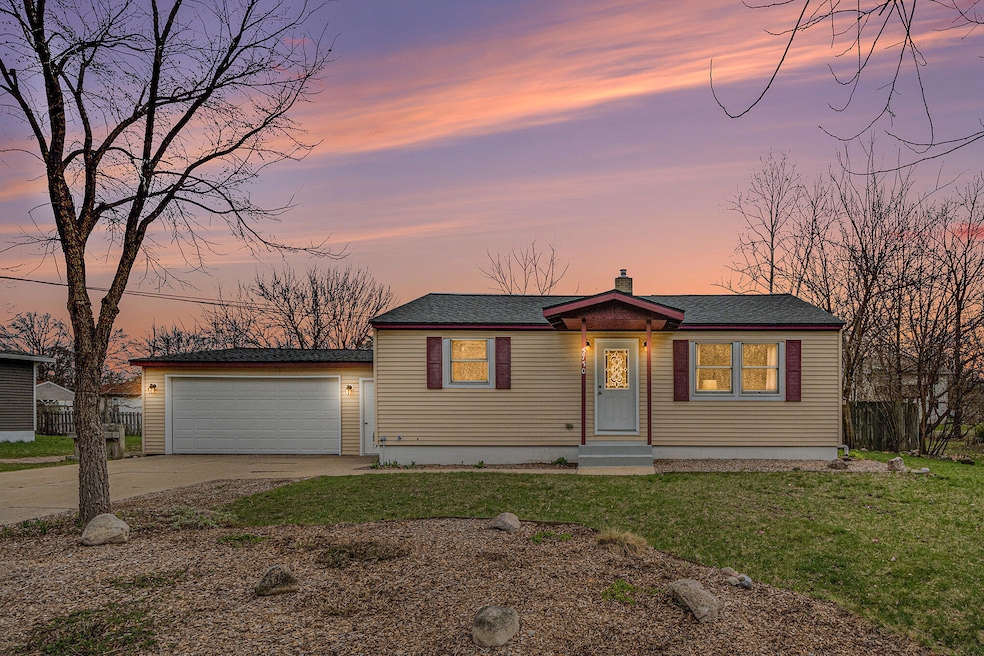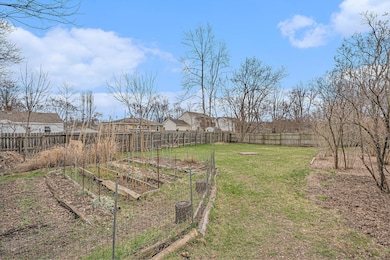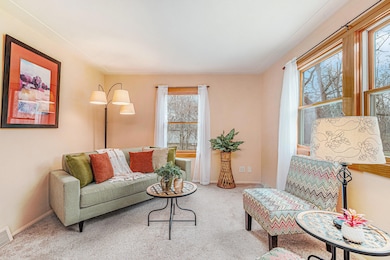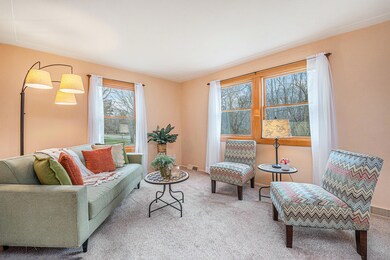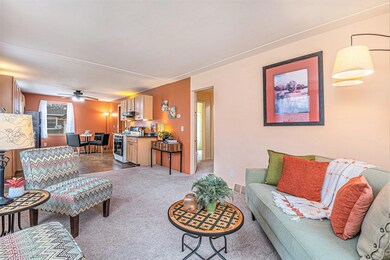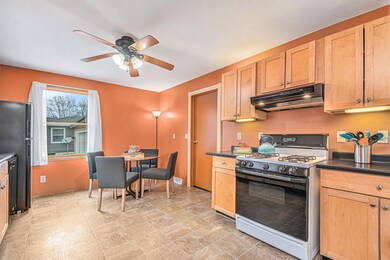
5730 Crippen Ave SW Grand Rapids, MI 49548
Kelloggsville NeighborhoodHighlights
- Mud Room
- 2 Car Attached Garage
- Living Room
- East Kentwood High School Rated A-
- Eat-In Kitchen
- Garden
About This Home
As of May 2025Welcome to this charming and beautifully maintained ranch home, situated in the desirable Kentwood School District. Nestled near the scenic Ideal Park, this home offers a perfect blend of comfort, convenience, and natural beauty with wildlife to enjoy. The updated kitchen features maple cabinetry, combining modern touches with timeless appeal. It opens to the dining area and living room enhancing the bright, airy atmosphere. 2 bedrooms, bath and mudroom complete the main level.The fenced backyard is great for entertaining, gardening, or simply unwinding. An attached 2-stall garage, newer windows and roof are an added bonus.The home's prime location places you just minutes from shopping, schools, and restaurants. Seller has directed the listing agent to hold offers until 3:00 PM 4-13-25.
Last Agent to Sell the Property
Keller Williams GR East License #6501329153 Listed on: 04/08/2025

Home Details
Home Type
- Single Family
Est. Annual Taxes
- $1,791
Year Built
- Built in 1950
Lot Details
- 0.28 Acre Lot
- Lot Dimensions are 96 x 126
- Garden
- Back Yard Fenced
Parking
- 2 Car Attached Garage
- Garage Door Opener
Home Design
- Vinyl Siding
Interior Spaces
- 865 Sq Ft Home
- 1-Story Property
- Ceiling Fan
- Mud Room
- Living Room
- Dining Area
- Laundry on main level
Kitchen
- Eat-In Kitchen
- Range<<rangeHoodToken>>
- Dishwasher
Bedrooms and Bathrooms
- 2 Main Level Bedrooms
- 1 Full Bathroom
Basement
- Basement Fills Entire Space Under The House
- Laundry in Basement
Utilities
- Forced Air Heating and Cooling System
- Heating System Uses Natural Gas
Ownership History
Purchase Details
Home Financials for this Owner
Home Financials are based on the most recent Mortgage that was taken out on this home.Purchase Details
Purchase Details
Purchase Details
Purchase Details
Purchase Details
Similar Homes in Grand Rapids, MI
Home Values in the Area
Average Home Value in this Area
Purchase History
| Date | Type | Sale Price | Title Company |
|---|---|---|---|
| Warranty Deed | $239,000 | Grand Rapids Title | |
| Interfamily Deed Transfer | -- | None Available | |
| Warranty Deed | $79,000 | -- | |
| Warranty Deed | $58,000 | -- | |
| Warranty Deed | $51,000 | -- | |
| Warranty Deed | $39,900 | -- |
Mortgage History
| Date | Status | Loan Amount | Loan Type |
|---|---|---|---|
| Open | $231,830 | New Conventional | |
| Previous Owner | $100,000 | Credit Line Revolving | |
| Previous Owner | $61,300 | Unknown |
Property History
| Date | Event | Price | Change | Sq Ft Price |
|---|---|---|---|---|
| 05/09/2025 05/09/25 | Sold | $239,000 | +11.2% | $276 / Sq Ft |
| 04/13/2025 04/13/25 | Pending | -- | -- | -- |
| 04/08/2025 04/08/25 | For Sale | $215,000 | -- | $249 / Sq Ft |
Tax History Compared to Growth
Tax History
| Year | Tax Paid | Tax Assessment Tax Assessment Total Assessment is a certain percentage of the fair market value that is determined by local assessors to be the total taxable value of land and additions on the property. | Land | Improvement |
|---|---|---|---|---|
| 2025 | $1,532 | $103,500 | $0 | $0 |
| 2024 | $1,532 | $90,100 | $0 | $0 |
| 2023 | $1,709 | $81,800 | $0 | $0 |
| 2022 | $1,578 | $73,900 | $0 | $0 |
| 2021 | $1,552 | $64,900 | $0 | $0 |
| 2020 | $1,303 | $53,700 | $0 | $0 |
| 2019 | $1,518 | $48,900 | $0 | $0 |
| 2018 | $1,489 | $43,500 | $0 | $0 |
| 2017 | $1,451 | $42,700 | $0 | $0 |
| 2016 | $1,400 | $38,600 | $0 | $0 |
| 2015 | $1,353 | $38,600 | $0 | $0 |
| 2013 | -- | $34,200 | $0 | $0 |
Agents Affiliated with this Home
-
Julie Rossio

Seller's Agent in 2025
Julie Rossio
Keller Williams GR East
(616) 460-5716
1 in this area
196 Total Sales
-
Stephanie Tew
S
Buyer's Agent in 2025
Stephanie Tew
The Local Element West Michigan
(616) 202-6551
2 in this area
30 Total Sales
Map
Source: Southwestern Michigan Association of REALTORS®
MLS Number: 25014109
APN: 41-17-36-402-040
- 5644 Haughey Ave SW
- 5827 Averill Ave SW
- 195 56th St SW
- 5827 Buchanan Ave SW
- 5815 Division Ave S
- 369 N Harewood Dr SW
- 5111 Cisne Ave SW
- 157 N Kenbrook St SE Unit N157
- 105 S Green Meadows St SE Unit 105S
- 340 Nora St SE
- 227 S Kenbrook St SE
- 229 Spear St SW
- 271 S Green Meadows St SE Unit 271S
- 4904 Walton Ave SW
- 254 Carriage Ln SW Unit 48
- 445 Pine Vista St SE
- 342 N Kenbrook St SE
- 254 Holly St SW
- 6516 Bayonet Ave SW
- 237 Holly St SW
