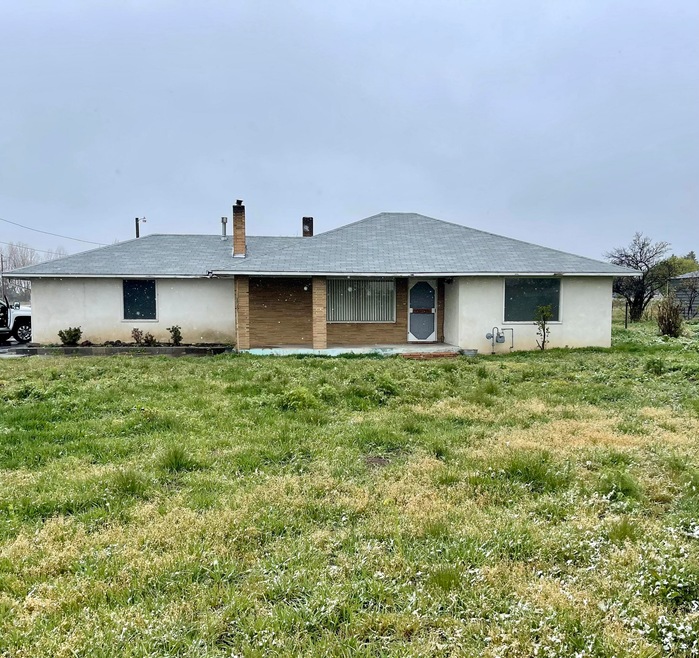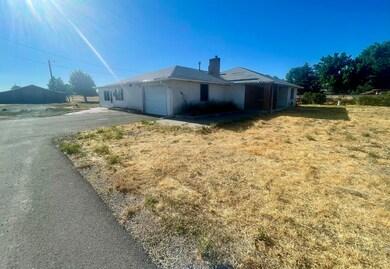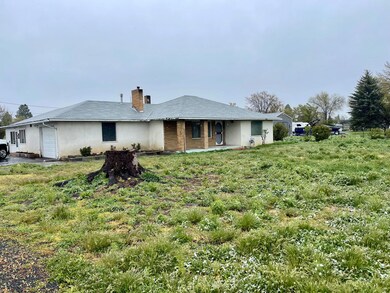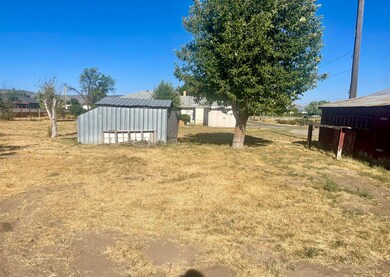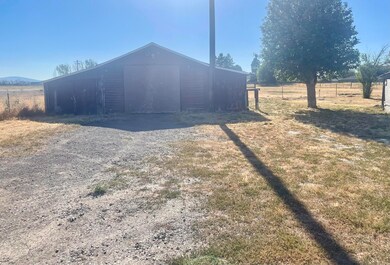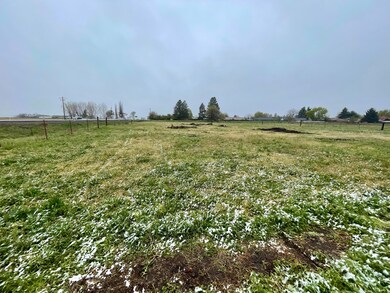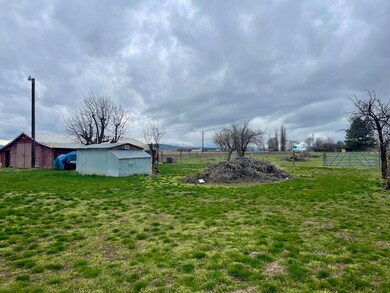
5730 Homedale Rd Klamath Falls, OR 97603
Highlights
- Barn
- Horse Stalls
- Mountain View
- Horse Property
- Open Floorplan
- Ranch Style House
About This Home
As of June 2025Have you been looking for acreage in town? This corner lot horse property could be the one! Just a little over 2 acres, there is a barn with two stalls and a shed. The home itself is a spacious 2 bedroom, one bath. Built in the 1950's there is a large galley kitchen and cute dining room with built ins. The home is fenced with a new paved driveway. There is so much potential here. Schedule your showing today!
Last Agent to Sell the Property
eXp Realty LLC. License #201228322 Listed on: 05/04/2024

Last Buyer's Agent
Infinity Real Estate Group-Keller Williams Realty Southern Oregon License #200508249

Home Details
Home Type
- Single Family
Est. Annual Taxes
- $1,954
Year Built
- Built in 1956
Lot Details
- 2.11 Acre Lot
- Poultry Coop
- Fenced
- Corner Lot
- Level Lot
- Property is zoned RS, RS
Parking
- 1 Car Attached Garage
- Garage Door Opener
- Driveway
Home Design
- Ranch Style House
- Brick Exterior Construction
- Slab Foundation
- Frame Construction
- Asphalt Roof
Interior Spaces
- 1,436 Sq Ft Home
- Open Floorplan
- Built-In Features
- Wood Burning Fireplace
- Self Contained Fireplace Unit Or Insert
- Double Pane Windows
- Great Room
- Living Room with Fireplace
- Dining Room
- Mountain Views
- Laundry Room
Kitchen
- <<OvenToken>>
- Range<<rangeHoodToken>>
Flooring
- Carpet
- Vinyl
Bedrooms and Bathrooms
- 2 Bedrooms
- Linen Closet
- 1 Full Bathroom
- <<tubWithShowerToken>>
Home Security
- Carbon Monoxide Detectors
- Fire and Smoke Detector
Outdoor Features
- Horse Property
- Outdoor Storage
- Storage Shed
Schools
- Peterson Elementary School
- Henley Middle School
- Henley High School
Utilities
- Whole House Fan
- Forced Air Heating System
- Heating System Uses Natural Gas
- Private Water Source
- Well
- Water Heater
- Septic Tank
- Private Sewer
- Sewer Holding Tank
- Leach Field
Additional Features
- Barn
- Horse Stalls
Community Details
- No Home Owners Association
Listing and Financial Details
- Assessor Parcel Number 575434
- Tax Block Sec
Ownership History
Purchase Details
Home Financials for this Owner
Home Financials are based on the most recent Mortgage that was taken out on this home.Similar Homes in Klamath Falls, OR
Home Values in the Area
Average Home Value in this Area
Purchase History
| Date | Type | Sale Price | Title Company |
|---|---|---|---|
| Warranty Deed | $434,000 | Amerititle |
Mortgage History
| Date | Status | Loan Amount | Loan Type |
|---|---|---|---|
| Open | $434,000 | VA | |
| Previous Owner | $100,000 | Credit Line Revolving |
Property History
| Date | Event | Price | Change | Sq Ft Price |
|---|---|---|---|---|
| 06/09/2025 06/09/25 | Sold | $434,000 | +1.2% | $302 / Sq Ft |
| 04/24/2025 04/24/25 | Pending | -- | -- | -- |
| 04/16/2025 04/16/25 | For Sale | $429,000 | +61.9% | $299 / Sq Ft |
| 01/06/2025 01/06/25 | Sold | $265,000 | -11.6% | $185 / Sq Ft |
| 12/09/2024 12/09/24 | Pending | -- | -- | -- |
| 08/05/2024 08/05/24 | Price Changed | $299,750 | -0.1% | $209 / Sq Ft |
| 07/26/2024 07/26/24 | Price Changed | $300,000 | -14.3% | $209 / Sq Ft |
| 04/12/2024 04/12/24 | For Sale | $350,000 | -- | $244 / Sq Ft |
Tax History Compared to Growth
Tax History
| Year | Tax Paid | Tax Assessment Tax Assessment Total Assessment is a certain percentage of the fair market value that is determined by local assessors to be the total taxable value of land and additions on the property. | Land | Improvement |
|---|---|---|---|---|
| 2024 | $2,030 | $168,710 | -- | -- |
| 2023 | $1,954 | $168,710 | $0 | $0 |
| 2022 | $1,902 | $159,030 | $0 | $0 |
| 2021 | $1,842 | $154,400 | $0 | $0 |
| 2020 | $1,786 | $149,910 | $0 | $0 |
| 2019 | $1,742 | $145,550 | $0 | $0 |
| 2018 | $1,692 | $141,320 | $0 | $0 |
| 2017 | $1,648 | $137,210 | $0 | $0 |
| 2016 | $1,604 | $133,220 | $0 | $0 |
| 2015 | $1,562 | $129,340 | $0 | $0 |
| 2014 | $1,492 | $125,580 | $0 | $0 |
| 2013 | -- | $121,930 | $0 | $0 |
Agents Affiliated with this Home
-
Erica Abel
E
Seller's Agent in 2025
Erica Abel
Infinity Real Estate Group-Keller Williams Realty Southern Oregon
(541) 884-7123
149 Total Sales
-
Anna Lowther
A
Seller's Agent in 2025
Anna Lowther
eXp Realty LLC.
(541) 274-1601
38 Total Sales
-
Jill Russel

Buyer's Agent in 2025
Jill Russel
eXp Realty LLC.
(541) 331-4060
129 Total Sales
Map
Source: Oregon Datashare
MLS Number: 220181905
APN: R575434
- 5382 Gatewood Dr
- 5651 Liberty Ave
- 5672 American Ave
- 5168 Regency Dr
- 5048 Laurelwood Dr
- 5190 Briana Dr
- 5382 Valleywood Dr
- 5546 Winterfield Way
- 5233 Bartlett Ave
- 4437 Southside Expy
- 5583 Winterfield Way
- 5228 S Etna St
- 5149 Sumac Ave
- 4310 Highland Way
- 4939 Sumac Ct
- 5034 Sturdivant Ave
- 5548 Sturdivant Ave
- 4210 Highland Way
- 5151 Summers Ln
- 5030 Barry Ave
