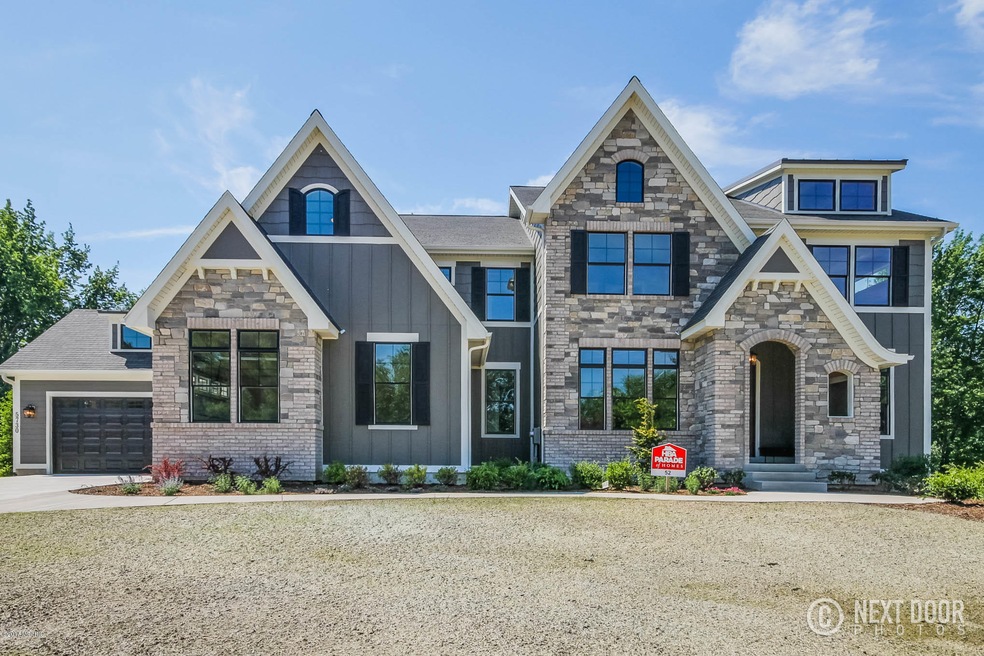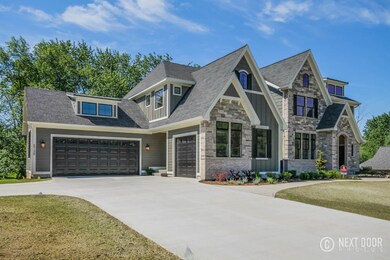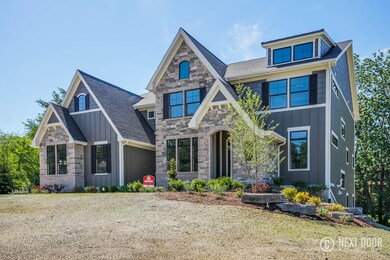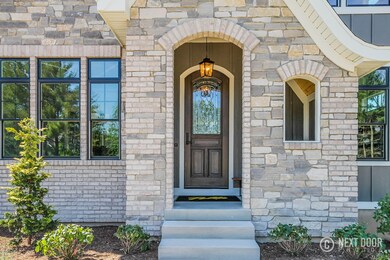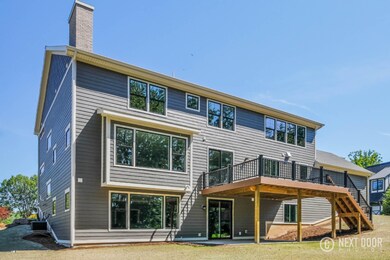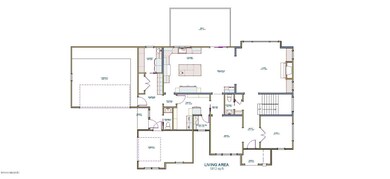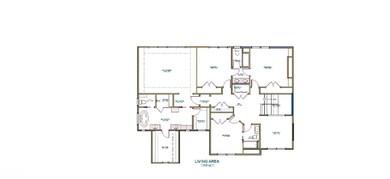
5730 Manchester Hills Dr SE Grand Rapids, MI 49546
Forest Hills NeighborhoodEstimated Value: $1,581,350 - $1,835,000
Highlights
- Under Construction
- Chalet
- Recreation Room
- Thornapple Elementary School Rated A
- Deck
- Wooded Lot
About This Home
As of August 2017Designed with today’s busy lifestyle & entertaining in mind, this majestic home is currently under construction in the exclusive Manchester Hills neighborhood. Upon entering from the quaint stone & brick entry porch a generous custom wainscoted study is to the right, across from a large formal dining room w/ hardwood floors & crown
molding. The stairs are highlighted w/ large picture windows, lots of light pours into the center of the
home & highlights the handcrafted stair rail. The great room has large gas fireplace w/ custom built-ins & large windows overlooking the wooded backyard. The chefs kitchen & breakfast room have hardwood floors,
custom built cabinetry, quartz countertops & stainless appliances. A large mudroom Includes includes custom built-in lockers, a very generous laund room & additional powder, all right off the oversized three stall garage. One of the many highlights is the huge walk-in pantry & a pocket office. The sun-filled master bedroom is highlighted by a tray ceiling & the bath has a large soaking tub, granite topped vanities, a custom tile shower & heated tile floors. Finished walkout basement w/ wet bar, guest bed & bath. Large deck & patio finish it
home theater. A composite deck, large patio and lovely landscaping are the finishing touches that make this the perfect
place to call home. Call Forest Hills Homes at 616.940.9015 for pricing, and check us out on Facebook or visit our
website ForestHillsHomesLLC.com today to find out more.
Home Details
Home Type
- Single Family
Est. Annual Taxes
- $1,500
Year Built
- Built in 2017 | Under Construction
Lot Details
- 0.47 Acre Lot
- Lot Dimensions are 136x135x138.65x162
- Sprinkler System
- Wooded Lot
- Property is zoned 402 Res, 402 Res
HOA Fees
- $83 Monthly HOA Fees
Parking
- 3 Car Attached Garage
- Garage Door Opener
Home Design
- Chalet
- Brick or Stone Mason
- Stone
Interior Spaces
- 4,956 Sq Ft Home
- 2-Story Property
- Wood Burning Fireplace
- Low Emissivity Windows
- Insulated Windows
- Mud Room
- Family Room with Fireplace
- Living Room
- Dining Area
- Recreation Room
- Walk-Out Basement
- Laundry on main level
Kitchen
- Eat-In Kitchen
- Range
- Microwave
- Dishwasher
- Kitchen Island
- Disposal
Bedrooms and Bathrooms
- 5 Bedrooms
Outdoor Features
- Deck
- Patio
Utilities
- Forced Air Heating System
- Heating System Uses Natural Gas
- Natural Gas Water Heater
- High Speed Internet
- Phone Available
- Cable TV Available
Community Details
- Association fees include snow removal
Ownership History
Purchase Details
Home Financials for this Owner
Home Financials are based on the most recent Mortgage that was taken out on this home.Purchase Details
Purchase Details
Purchase Details
Purchase Details
Home Financials for this Owner
Home Financials are based on the most recent Mortgage that was taken out on this home.Purchase Details
Similar Homes in Grand Rapids, MI
Home Values in the Area
Average Home Value in this Area
Purchase History
| Date | Buyer | Sale Price | Title Company |
|---|---|---|---|
| Corey John E | $175,000 | None Available | |
| Re Development Group Inc | -- | 1St Am Title | |
| Tanner Gareth | $125,000 | First American Title Ins Co | |
| Falcon Custom Homes Inc | -- | First American Title Ins Co | |
| Feldman Gerald | $100,000 | First American Title Ins Co | |
| Carrier Sandra D | $150,000 | Metropolitan Title Company |
Mortgage History
| Date | Status | Borrower | Loan Amount |
|---|---|---|---|
| Open | Corey John E | $424,100 | |
| Previous Owner | Feldman Gerald | $90,000 |
Property History
| Date | Event | Price | Change | Sq Ft Price |
|---|---|---|---|---|
| 08/07/2017 08/07/17 | Sold | $1,009,000 | -3.9% | $204 / Sq Ft |
| 05/23/2017 05/23/17 | Pending | -- | -- | -- |
| 12/16/2016 12/16/16 | For Sale | $1,049,900 | -- | $212 / Sq Ft |
Tax History Compared to Growth
Tax History
| Year | Tax Paid | Tax Assessment Tax Assessment Total Assessment is a certain percentage of the fair market value that is determined by local assessors to be the total taxable value of land and additions on the property. | Land | Improvement |
|---|---|---|---|---|
| 2024 | $12,163 | $633,400 | $0 | $0 |
| 2023 | $17,017 | $569,600 | $0 | $0 |
| 2022 | $16,436 | $544,100 | $0 | $0 |
| 2021 | $16,033 | $541,300 | $0 | $0 |
| 2020 | $10,830 | $513,000 | $0 | $0 |
| 2019 | $15,924 | $506,300 | $0 | $0 |
| 2018 | $15,717 | $481,100 | $0 | $0 |
| 2017 | $10,795 | $65,000 | $0 | $0 |
| 2016 | $3,285 | $65,000 | $0 | $0 |
| 2015 | -- | $65,000 | $0 | $0 |
| 2013 | -- | $50,000 | $0 | $0 |
Agents Affiliated with this Home
-
Lisa Spaugh

Seller's Agent in 2017
Lisa Spaugh
1 Source Real Estate & Consult
(616) 813-8131
2 in this area
39 Total Sales
Map
Source: Southwestern Michigan Association of REALTORS®
MLS Number: 16060268
APN: 41-19-05-151-039
- 1307 Glen Ellyn Dr SE Unit 34
- 5575 Cascade Rd SE
- 1120 Paradise Lake Dr SE
- 1901 Forest Shores Dr SE
- 1661 Mont Rue Dr SE
- 1624 Beard Dr SE
- 1835 Linson Ct SE
- 933 Bridge Crest Dr SE
- 5363 Prairie Home Dr SE Unit 1
- 745 Abbey Mill Ct SE Unit 89
- 815 Meadowmeade Dr SE
- 635 Highbury Ct SE
- 5185 Ada Dr SE
- 5344 Burton Ct SE Unit 8
- 2468 Irene Ave SE
- 2541 Chatham Woods Dr SE Unit 27
- 524 W Abbey Mill Dr SE
- 2639 Knightsbridge Rd SE
- 441 W Abbey Mill Dr
- 2176 Teal Ct SE
- 5730 Manchester Hills Dr SE
- 5724 Manchester Hills Dr SE
- 5877 Sterling Manor Ct SE Unit 43
- 5760 Manchester Hills Dr SE
- 5871 Sterling Manor Ct SE Unit 44
- 5723 Manchester Hills Dr SE Unit 78
- 5729 Manchester Hills Dr SE
- 5741 Manchester Hills Dr SE Unit 76
- 5747 Manchester Hills Dr SE Unit 75
- 5714 Manchester Hills Dr SE
- 5870 Sterling Manor Ct SE Unit 45
- 5759 Manchester Hills Dr SE
- 5876 Sterling Manor Ct SE
- 5753 Manchester Hills Dr SE Unit 74
- 5891 Whitworth Ct SE
- 5711 Manchester Hills Ct SE
- 5711 Manchester Hills Dr SE
- 5899 Whitworth Ct SE Unit 71
- 5700 Manchester Hills Dr SE
- 5892 Whitworth Ct SE
