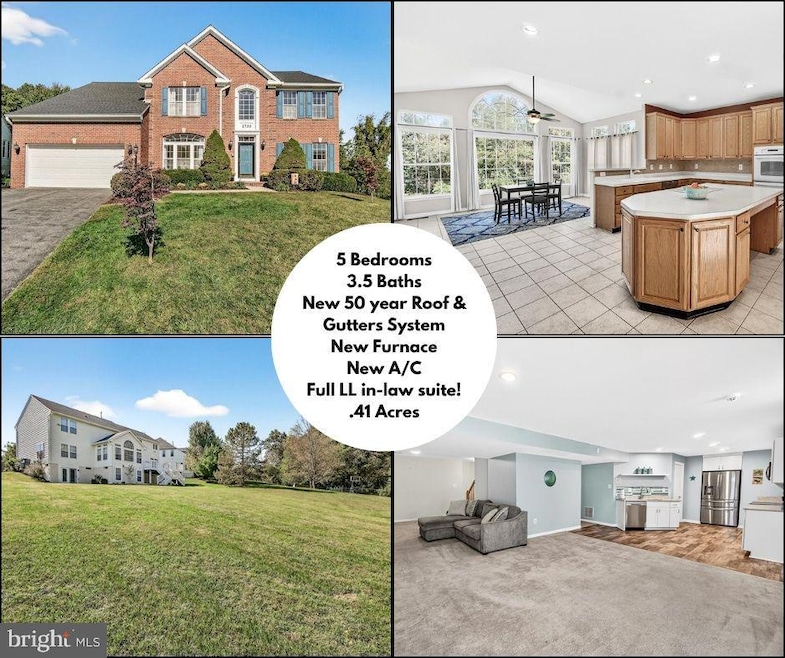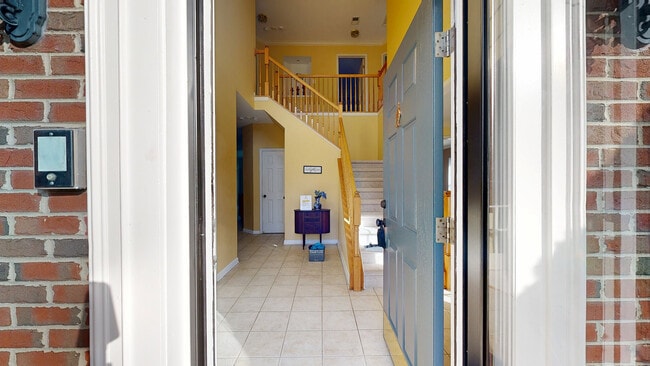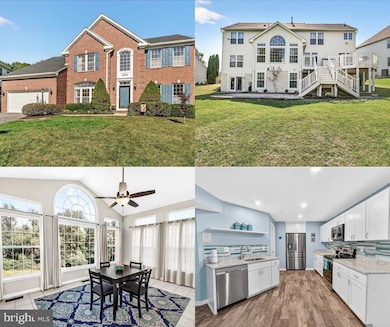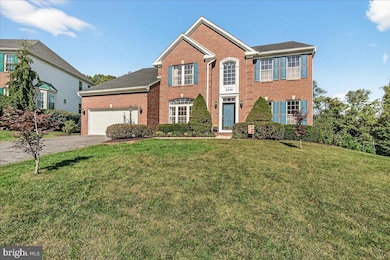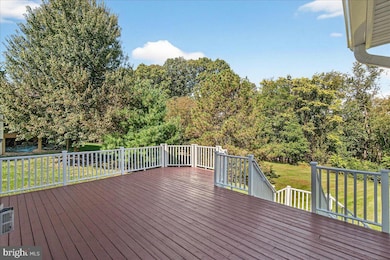
5730 Meyer Ave New Market, MD 21774
Estimated payment $5,317/month
Highlights
- Hot Property
- Second Kitchen
- 0.41 Acre Lot
- Oakdale Elementary School Rated A-
- View of Trees or Woods
- Colonial Architecture
About This Home
Stunning Brick-Front Colonial in Sought-After Greenview Notable Updates & Features:
Brand-new Power Roof with 50-year warranty and water management gutter system (August 2025)
New gas furnace, Goodman air conditioner, ActivePure air scrubber & April Aire air cleaner (April 2025)
GE refrigerator (2022) and Bosch dishwasher (2024) in the main kitchen
GE Energy Star washer & dryer (2023)
Updated HVAC systems including thermostat, air handler & heat pump (2020)
In-law suite appliances replaced in 2020 Welcome home to this beautifully appointed 5 bedroom, 3.5 bath colonial situated on a .41-acre one of the best lots in the neighborhood, backing to mature trees in the desirable Greenview community of New Market. With over 4,200 sq. ft. of finished living space, a 2-car garage, thoughtful updated modern systems throughout, this home truly has it all. Step inside the impressive 2-story foyer where you’ll find a bright and welcoming layout. To the left, a spacious home office with brand-new carpet makes working from home a breeze. To the right, the formal living and dining rooms—also with new carpet—create the perfect setting for entertaining. Ceramic tile flows through the foyer into the heart of the home: an open light filled kitchen featuring a large center island with cooktop, dual wall ovens, stainless steel GE refrigerator (2022), brand-new Bosch dishwasher, pantry, and abundant cabinet and counter space. The adjoining breakfast area is filled with natural light from expansive windows, offering peaceful wooded views of birds and deer. The open-concept family room is ideal for gathering, complete with new LVP flooring, a cozy gas fireplace, and a brand-new ceiling fan. From the breakfast room, step onto the freshly painted deck, perfect for outdoor dining and overlooking the large, private backyard. A half bath and mudroom with GE Energy Star washer & dryer (2023) leading to the attached 2 car garage finish the main level. Upstairs, retreat to the expansive owner’s suite with tray ceilings, dual walk-in closets, and a versatile sitting or office area accented by elegant columns. The luxurious en-suite bath features dual vanities, a soaking tub, separate shower, and water closet. 3 additional generously sized bedrooms, all with new carpet, share a hall bath with dual sinks and ceramic tile, a large landing with lighted recessed wall niche overlooking the foyer complete this level. The finished walkout lower level offers the perfect in-law suite or rental opportunity, including a full kitchen with granite counters, stunning backsplash, stainless steel appliances (refrigerator, microwave, dishwasher & oven all new in 2020), a bedroom, full bath, dining area, and family room—all with walk-out access to a large paver patio and backyard. An oversized utility room provides plenty of storage and space to expand. Located in the Oakdale school district and within the boundary of the brand-new Linganore Creek Elementary School, set to open in 2026 just blocks away. Commuters will love the easy access to Rt. 70, with Downtown Frederick less than 7 miles away and all the shopping and dining of New Market and Frederick just minutes from your door. This Greenview gem blends updates, space, and location—don’t miss your chance to call it home!
Listing Agent
(240) 620-3674 heathernahrrealestate@gmail.com RE/MAX Plus License #RSR005172 Listed on: 10/05/2025

Home Details
Home Type
- Single Family
Est. Annual Taxes
- $7,663
Year Built
- Built in 2001
Lot Details
- 0.41 Acre Lot
- Premium Lot
- Backs to Trees or Woods
- Back Yard
- Property is zoned PUD
HOA Fees
- $60 Monthly HOA Fees
Parking
- 2 Car Direct Access Garage
- 4 Driveway Spaces
- Oversized Parking
- Parking Storage or Cabinetry
- Front Facing Garage
- Garage Door Opener
Home Design
- Colonial Architecture
- Brick Exterior Construction
- Slab Foundation
- Architectural Shingle Roof
- Vinyl Siding
- Passive Radon Mitigation
- Concrete Perimeter Foundation
Interior Spaces
- Property has 3 Levels
- Traditional Floor Plan
- Sound System
- Chair Railings
- Crown Molding
- Tray Ceiling
- Ceiling height of 9 feet or more
- Ceiling Fan
- Recessed Lighting
- Fireplace With Glass Doors
- Fireplace Mantel
- Gas Fireplace
- Atrium Windows
- French Doors
- Mud Room
- Family Room Off Kitchen
- Living Room
- Formal Dining Room
- Den
- Utility Room
- Views of Woods
- Intercom
Kitchen
- Second Kitchen
- Breakfast Room
- Eat-In Kitchen
- Double Oven
- Down Draft Cooktop
- Bosch Dishwasher
- Dishwasher
- Kitchen Island
- Disposal
Flooring
- Carpet
- Ceramic Tile
- Luxury Vinyl Plank Tile
Bedrooms and Bathrooms
- En-Suite Bathroom
- Walk-In Closet
- In-Law or Guest Suite
- Soaking Tub
- Bathtub with Shower
- Walk-in Shower
Laundry
- Laundry on main level
- Dryer
- ENERGY STAR Qualified Washer
Finished Basement
- Heated Basement
- Walk-Out Basement
- Connecting Stairway
- Interior and Exterior Basement Entry
- Basement Windows
Outdoor Features
- Deck
- Patio
Schools
- Oakdale Elementary And Middle School
- Oakdale High School
Utilities
- Forced Air Heating and Cooling System
- Heat Pump System
- Programmable Thermostat
- Natural Gas Water Heater
Listing and Financial Details
- Tax Lot 26
- Assessor Parcel Number 1109309985
Community Details
Overview
- Association fees include common area maintenance, management, trash
- Clagett Enterprises HOA
- Greenview Community
- Greenview Subdivision
Amenities
- Common Area
Recreation
- Tennis Courts
- Community Basketball Court
- Community Playground
- Jogging Path
Matterport 3D Tour
Floorplans
Map
Home Values in the Area
Average Home Value in this Area
Tax History
| Year | Tax Paid | Tax Assessment Tax Assessment Total Assessment is a certain percentage of the fair market value that is determined by local assessors to be the total taxable value of land and additions on the property. | Land | Improvement |
|---|---|---|---|---|
| 2025 | $7,682 | $687,233 | -- | -- |
| 2024 | $7,682 | $627,100 | $113,800 | $513,300 |
| 2023 | $6,961 | $591,800 | $0 | $0 |
| 2022 | $6,551 | $556,500 | $0 | $0 |
| 2021 | $6,043 | $521,200 | $113,800 | $407,400 |
| 2020 | $5,945 | $504,300 | $0 | $0 |
| 2019 | $5,749 | $487,400 | $0 | $0 |
| 2018 | $5,514 | $470,500 | $113,800 | $356,700 |
| 2017 | $5,270 | $470,500 | $0 | $0 |
| 2016 | $4,869 | $446,167 | $0 | $0 |
| 2015 | $4,869 | $434,000 | $0 | $0 |
| 2014 | $4,869 | $426,100 | $0 | $0 |
Property History
| Date | Event | Price | List to Sale | Price per Sq Ft | Prior Sale |
|---|---|---|---|---|---|
| 10/23/2025 10/23/25 | Price Changed | $874,500 | -1.2% | $204 / Sq Ft | |
| 10/05/2025 10/05/25 | For Sale | $884,900 | +67.0% | $206 / Sq Ft | |
| 04/09/2020 04/09/20 | Sold | $530,000 | 0.0% | $124 / Sq Ft | View Prior Sale |
| 02/02/2020 02/02/20 | Pending | -- | -- | -- | |
| 01/30/2020 01/30/20 | Price Changed | $530,000 | -1.9% | $124 / Sq Ft | |
| 01/07/2020 01/07/20 | Price Changed | $540,000 | -1.8% | $127 / Sq Ft | |
| 12/16/2019 12/16/19 | For Sale | $549,900 | 0.0% | $129 / Sq Ft | |
| 11/23/2019 11/23/19 | Pending | -- | -- | -- | |
| 11/11/2019 11/11/19 | For Sale | $549,900 | -- | $129 / Sq Ft |
Purchase History
| Date | Type | Sale Price | Title Company |
|---|---|---|---|
| Deed | $530,000 | Cla Title & Escrow | |
| Deed | $324,874 | -- |
Mortgage History
| Date | Status | Loan Amount | Loan Type |
|---|---|---|---|
| Previous Owner | $519,332 | FHA | |
| Closed | -- | No Value Available |
About the Listing Agent

Heather is a lifelong resident of Maryland. Born, raised, and currently living in Montgomery county she has an in-depth knowledge of the DMV.
If you are looking for a trustworthy, honest Realtor that will give you 200%, look no further. With Heather, you will receive honest, expert advice. A Realtor who listens and truly cares about making your next transition as easy, seamless, and stress free as possible. Heather always has her client’s best interest in mind. She strives to
Heather's Other Listings
Source: Bright MLS
MLS Number: MDFR2071430
APN: 09-309985
- 5721 Meyer Ave
- 5640 Jordan Blvd
- 5853 Pecking Stone St
- 5851 Pecking Stone St
- 10323 Quillback St
- 5877 Tomahawk St
- 5831 Pecking Stone St
- 10280 Hopewell St Unit 403
- 10280 Hopewell St Unit 302
- 5816 Drexal Ave
- 5806 Pecking Stone St
- 10334 Old National Pike
- 10576 Edwardian Ln
- 10611 Victorian Ave
- 5810 Whiterose Way
- 5948 Jacobean Place
- 5909 Constance Way
- 5822 Oakdale Village Rd
- 5940 Etterbeek St
- 5826 Oakdale Village Rd
- 5970 Aplomado Ln
- 5952 Etterbeek St
- 5822 Oakdale Village Rd
- 5940 Duvel St
- 180 Wicomico Dr
- 5621 Queen Anne Ct
- 9526 Bellhaven Ct
- 9443 Birchwood Ln
- 10228 Nuthatch Dr
- 6101 Newport Terrace
- 6103 Newport Terrace
- 9121 Ridgefield Ln
- 6351 Spring Ridge Pkwy
- 4559 Tinder Box Cir
- 8503 Bald Eagle Ln
- 9609 Bothwell Ln
- 9665 Bothwell Ln
- 9737 Braidwood Terrace
- 9430 Dunraven St
- 3937 Addison Woods Rd
