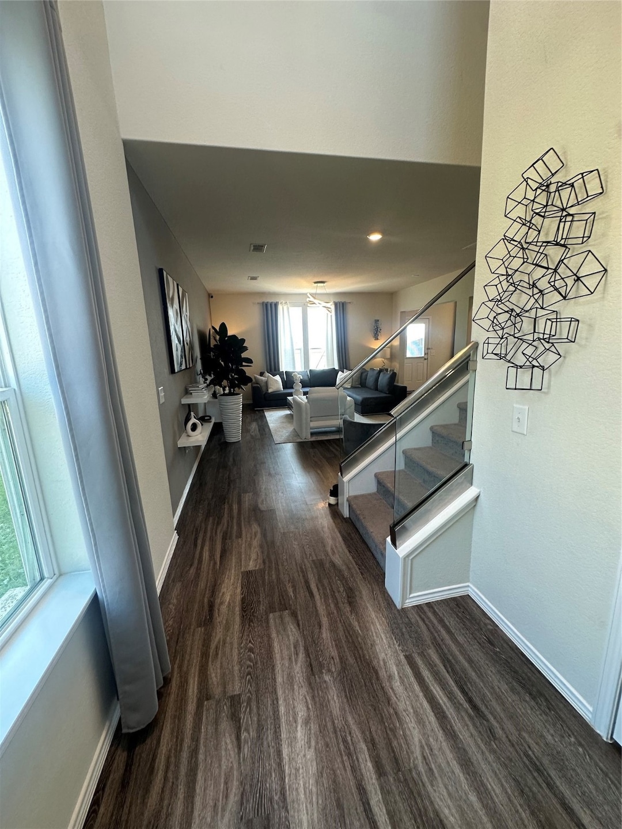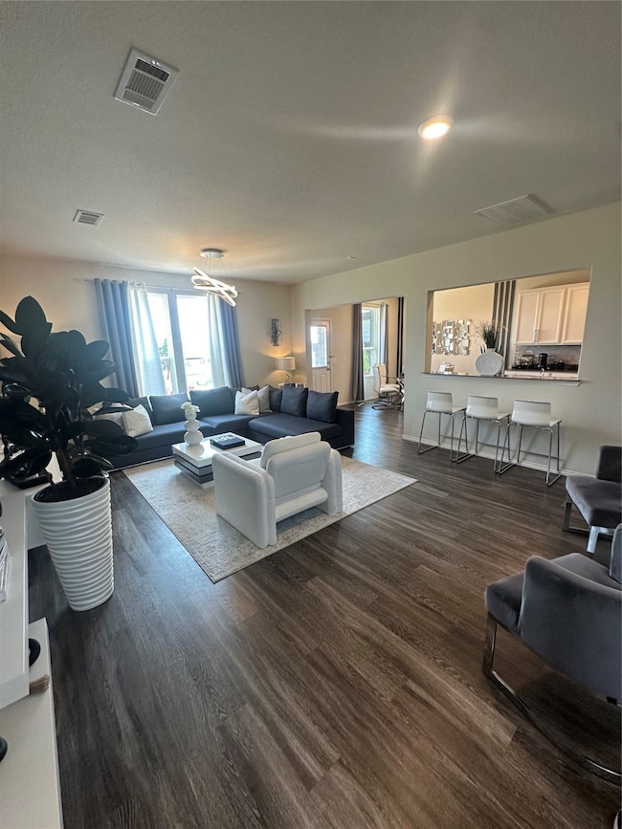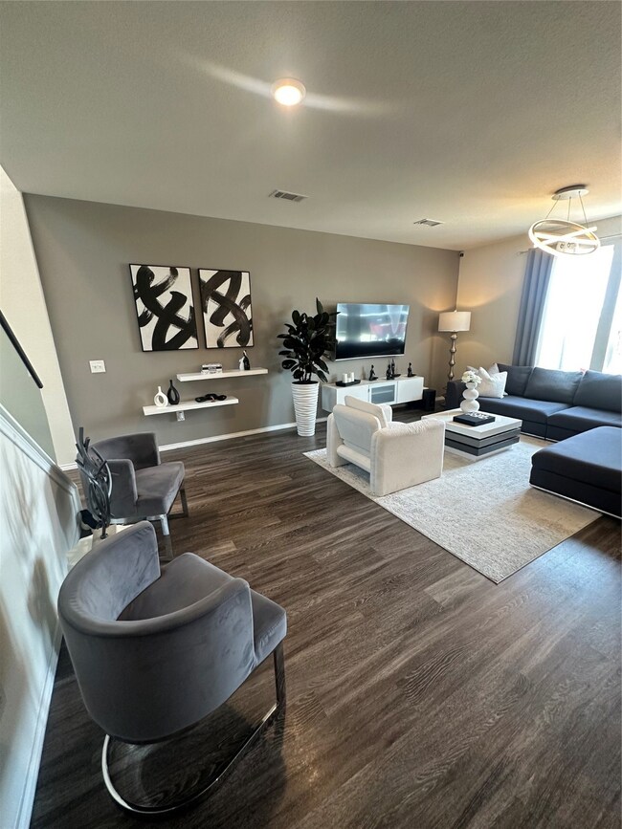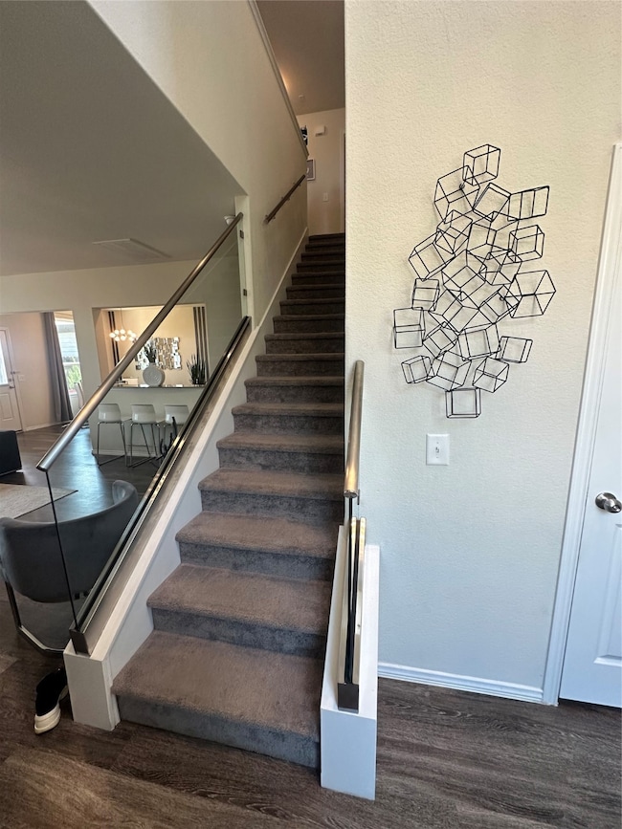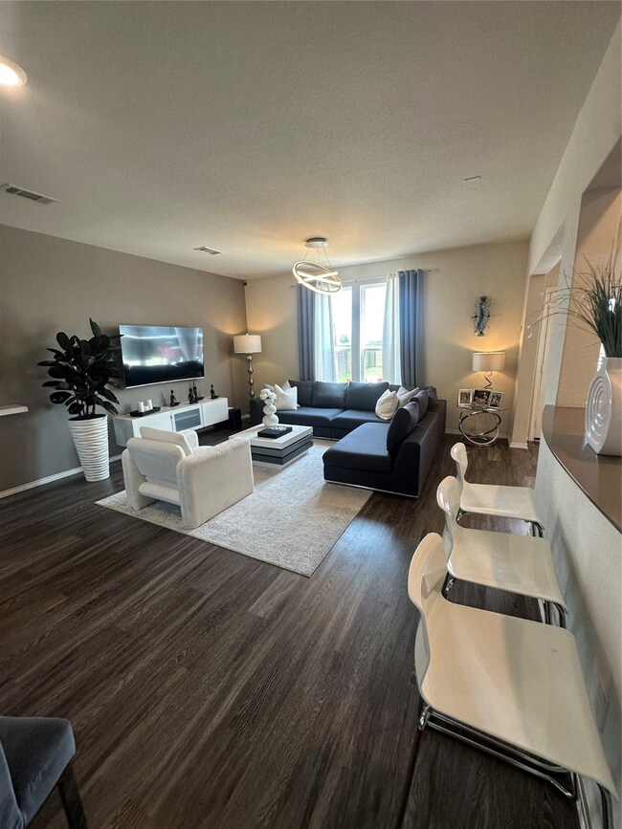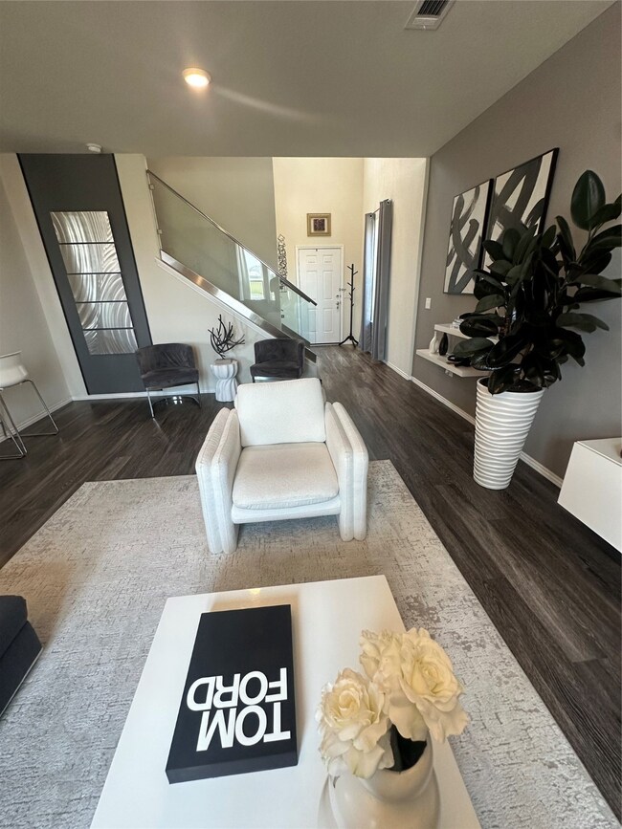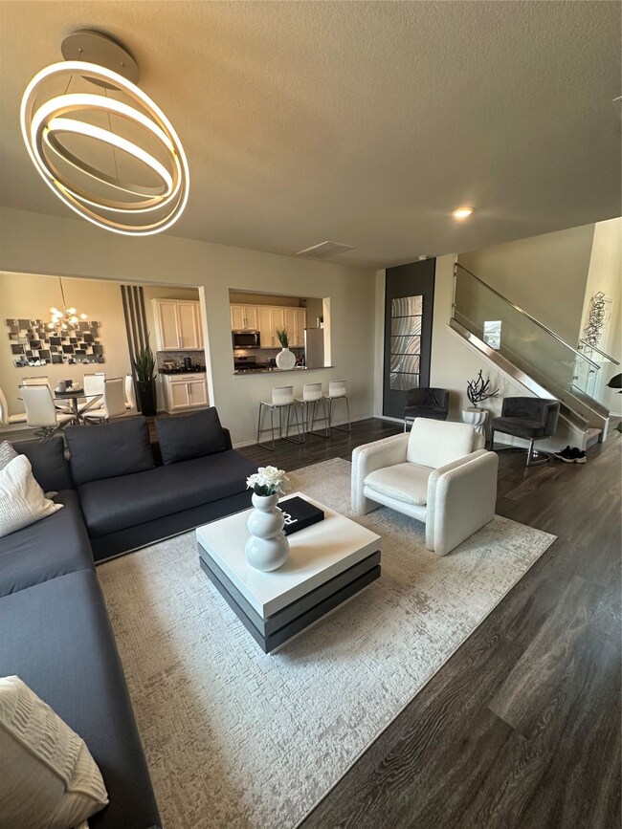3
Beds
2.5
Baths
2,007
Sq Ft
4,600
Sq Ft Lot
Highlights
- Lake View
- 2 Car Attached Garage
- Central Heating and Cooling System
- Contemporary Architecture
About This Home
Enjoy beautiful lake views from a 3-bedroom, 2.5-bath home that perfectly blends comfort and style. The open-concept layout features high ceilings, granite countertops, abundant cabinet space, and a kitchen that flows seamlessly into the living area—ideal for entertaining. Spacious primary suite , dual vanities, and a large walk-in closet. Located in a desirable Katy community with easy access to shopping, dining, and top-rated schools, this lakeview home is a rare find you’ll love coming home to!
Home Details
Home Type
- Single Family
Est. Annual Taxes
- $3,954
Year Built
- Built in 2019
Lot Details
- 4,600 Sq Ft Lot
Parking
- 2 Car Attached Garage
Home Design
- Contemporary Architecture
Interior Spaces
- 2,007 Sq Ft Home
- 2-Story Property
- Lake Views
Kitchen
- Microwave
- Dishwasher
- Disposal
Bedrooms and Bathrooms
- 3 Bedrooms
Schools
- Boudny Elementary School
- Nelson Junior High
- Freeman High School
Utilities
- Central Heating and Cooling System
- Heating System Uses Gas
Listing and Financial Details
- Property Available on 12/1/25
- Long Term Lease
Community Details
Overview
- Katy Xing Sec 1 Subdivision
Pet Policy
- Call for details about the types of pets allowed
- Pet Deposit Required
Map
Source: Houston Association of REALTORS®
MLS Number: 42594093
APN: 1397670030012
Nearby Homes
- 5726 Pampus Prairie Rd
- 5710 Pampus Prairie Rd
- 5807 Savanna Pasture Rd
- 5603 Savanna Pasture Rd
- 25631 Bottlebrush Sedge St
- 25903 Rustical Rd
- 25918 Rustical Rd
- 5935 Waggoner Ranch Trail
- 25554 Pitchfork Ranch Place
- 5810 Dry Brush Place
- 25602 Marisol Lake Dr
- 123 Longhorn Run Dr
- 194 Longhorn Run Dr
- 5514 Downie Draw Ranch Trail
- 5434 Katy Hockley Rd
- 25406 Katy Gate Ln
- 5214 Katy Hockley Rd
- 0 Beckendorff Rd Unit 64525090
- 25327 Cheshire Knoll St
- 5202 Katy Hockley Rd
- 5742 Pampus Prairie Rd
- 5710 Pampus Prairie Rd
- 5710 Savanna Pasture Rd
- 5627 Savanna Pasture Rd
- 25635 Royal Catchfly Rd
- 5511 Savanna Pasture Rd
- 25623 Bottlebrush Sedge St
- 25723 Bottlebrush Sedge St
- 25919 Kinship Ct
- 5827 Dry Brush Place
- 5823 Buckner Creek Ct
- 5810 Dry Brush Place
- 5735 Prairie Chapel Rd
- 25919 Llano Knoll Ln
- 5911 Dry Brush Place
- 5435 Castle Discordia St
- 5327 Sunny Ray Dr
- 25327 Cheshire Knoll St
- 5342 Castle Discordia St
- 5311 Sunway Dr
