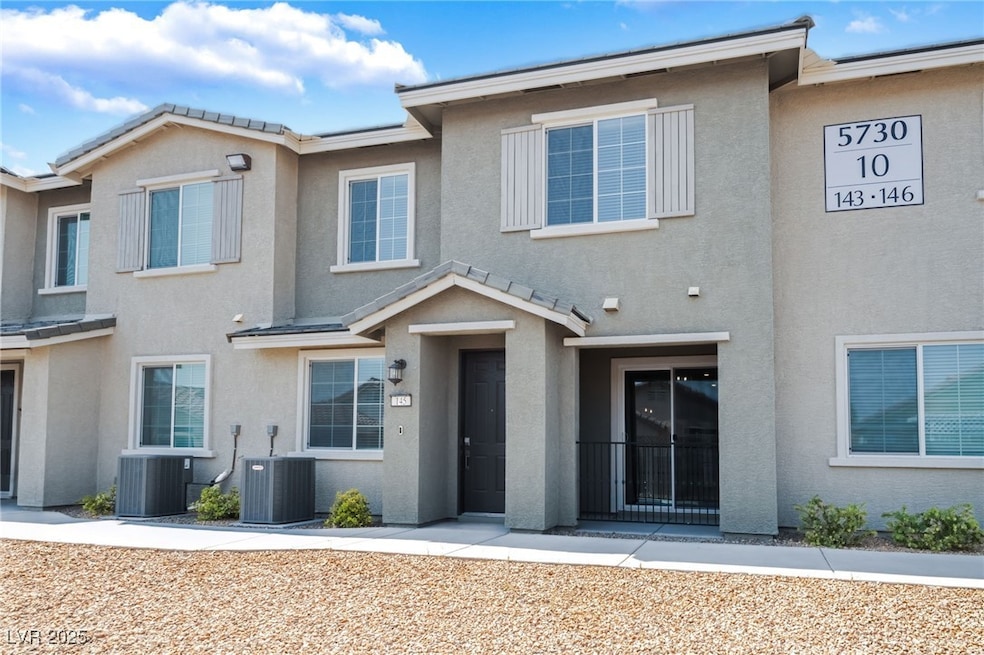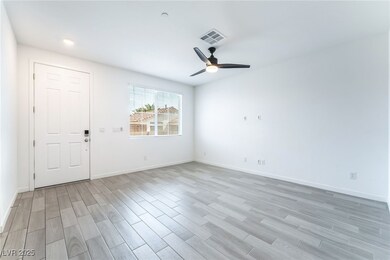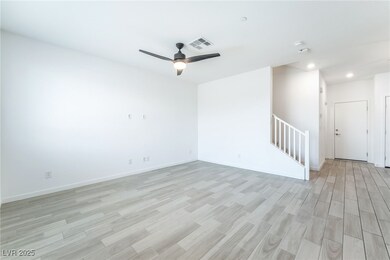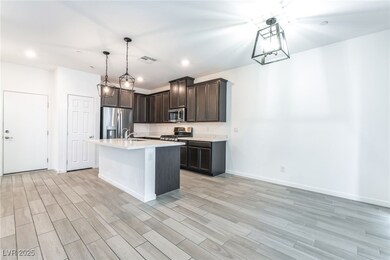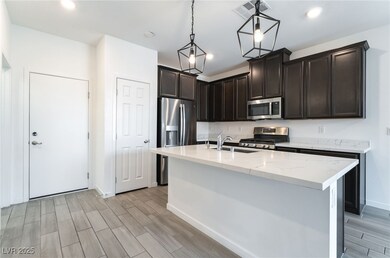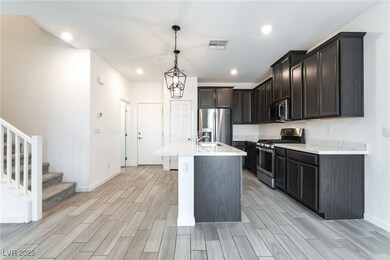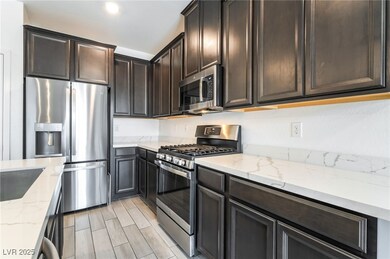5730 Sky Pointe Dr Unit 145 Las Vegas, NV 89130
Centennial Hills Town Center NeighborhoodHighlights
- Gated Community
- Community Pool
- Tile Flooring
- Green Roof
- Handicap Accessible
- Guest Parking
About This Home
Welcome to the beautifully upgraded 3 bed, 2.5 bath townhome in a gated community. Built in 2021, this home features an open-concept layout with a modern kitchen, quartz countertops, stainless steel appliances, and a large island. Enjoy upgraded tile flooring, a spacious primary suite with walk-in closet and private bath, and stylish finishes throughout. Home includes a built-in RO water filtration system, water softener, tankless water heater, home automation, private balcony, and attached 2-car garage. Additional highlights include upgraded light fixtures, hardwares and ceiling fans throughout. The gated community offers a pool, BBQ area, and guest parking. Conveniently located near Centennial Hills Hospital, parks, schools, shopping, and freeway access. This move-in-ready home blends comfort, style, and convenience — don’t miss this opportunity!
Listing Agent
Evolve Realty Brokerage Email: Brielle@Vegasllc.com License #S.0174800 Listed on: 07/17/2025
Townhouse Details
Home Type
- Townhome
Est. Annual Taxes
- $2,871
Year Built
- Built in 2021
Lot Details
- North Facing Home
- Partially Fenced Property
- Block Wall Fence
Parking
- 2 Car Garage
- Guest Parking
Home Design
- Tile Roof
- Stucco
Interior Spaces
- 1,534 Sq Ft Home
- 2-Story Property
- Ceiling Fan
- Blinds
Kitchen
- Gas Range
- Microwave
- Dishwasher
- Disposal
Flooring
- Carpet
- Tile
Bedrooms and Bathrooms
- 3 Bedrooms
Laundry
- Laundry on upper level
- Washer and Dryer
Schools
- Neal Elementary School
- Saville Anthony Middle School
- Shadow Ridge High School
Utilities
- Central Heating and Cooling System
- Radiant Ceiling
- Heating System Uses Gas
- Water Purifier
- Water Softener is Owned
- Cable TV Available
Additional Features
- Handicap Accessible
- Green Roof
Listing and Financial Details
- Security Deposit $2,200
- Property Available on 7/17/25
- Tenant pays for cable TV, electricity, gas, key deposit, security, sewer, trash collection, water
- The owner pays for association fees
- 12 Month Lease Term
Community Details
Overview
- Property has a Home Owners Association
- The Management Trust Association, Phone Number (702) 835-6904
- N Tenaya Way & Sky Pointe Drive Subdivision
- The community has rules related to covenants, conditions, and restrictions
Recreation
- Community Pool
Pet Policy
- No Pets Allowed
Security
- Gated Community
Map
Source: Las Vegas REALTORS®
MLS Number: 2702087
APN: 125-27-412-045
- 5730 Sky Pointe Dr Unit 111
- 5730 Sky Pointe Dr Unit 165
- 5836 Round Castle St
- 5616 Royal Castle Ln
- 5612 Royal Castle Ln
- 5921 Royal Castle Ln
- 5929 Royal Castle Ln
- 5667 Foxglove Field St
- 7270 Sheared Cliff Ln Unit 104
- 0 Starlight
- 7290 Sheared Cliff Ln Unit 102
- 7250 Diamond Canyon Ln Unit 204
- 5966 Rio Vista St
- 0 Rio Vista St
- 5634 Bishop Flowers St
- 5509 Rose Thicket St
- 5817 Grand Heritage St
- 7316 Young Doe Ave
- 6131 Rio Vista St
- 5512 Goldbrush St
- 5730 Sky Pointe Dr Unit 190
- 7259 Rock Castle Ave
- 7284 Golden Star Ave
- 7261 Gold Find Ct
- 5850 Sky Pointe Dr
- 7109 Dramatic Way
- 7265 Sheared Cliff Ln Unit 202
- 7250 Diamond Canyon Ln Unit 204
- 6824 Briarwood Bend Ave
- 5676 African Lilly Ct
- 7308 Young Doe Ave
- 7517 Hickory Hills Dr
- 6731 Scarlet Star Ave
- 5676 Orangeroot Ct
- 6101 Crockery St
- 6711 Scarlet Star Ave
- 6102 Hillside Bloom Ct Unit summerhills condos
- 5741 Heatherwood St
- 5257 Crooked Valley Dr
- 7636 Rolling View Dr Unit 101
