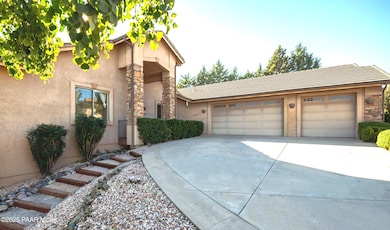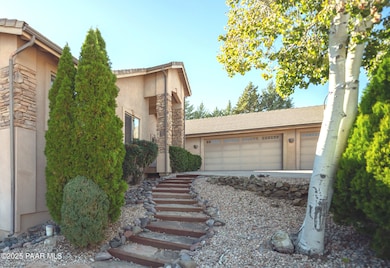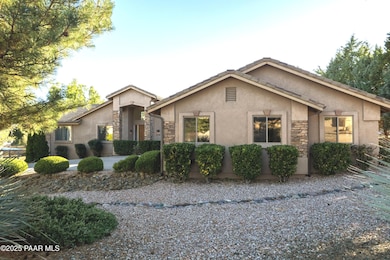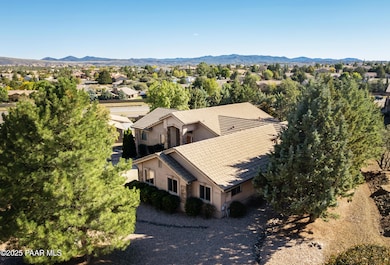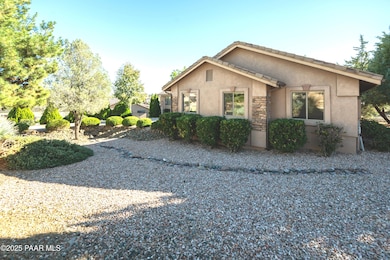5730 Symphony Dr Prescott, AZ 86305
Estimated payment $4,389/month
Highlights
- Spa
- Mountain View
- Contemporary Architecture
- Abia Judd Elementary School Rated A-
- Deck
- Outdoor Fireplace
About This Home
This stunning residence was a model home built with many upgrades! It features a spacious open and split floor plan. The gorgeous focal point is a double-sided indoor/outdoor fireplace in the great room. The kitchen has been upgraded with black granite countertops, knotty alder cabinetry, and stainless steel appliances. The dining room has a matching huge built-in hutch. Live on one level in this bright and sunny home with beautiful large windows. Don't miss the heated and cooled office space at the back of the garage, which provides a bonus approximately 310 square feet of livable space not counted by the assessor. Enjoy the outdoors on the double deck, one open and one covered. Landscaped and irrigated backyard with water features. The large hot tub on the upper deck conveys, but has not been operated recently.
Listing Agent
Realty ONE Group Mountain Desert License #SA683697000 Listed on: 10/19/2025

Home Details
Home Type
- Single Family
Est. Annual Taxes
- $2,318
Year Built
- Built in 2002
Lot Details
- 0.46 Acre Lot
- Drip System Landscaping
- Level Lot
- Property is zoned SF-18
Parking
- 3 Car Attached Garage
- Driveway
Home Design
- Contemporary Architecture
- Stem Wall Foundation
- Stucco Exterior
Interior Spaces
- 2,409 Sq Ft Home
- 1-Story Property
- Plumbed for Central Vacuum
- Ceiling Fan
- Gas Fireplace
- Shades
- Drapes & Rods
- Aluminum Window Frames
- Mountain Views
- Crawl Space
Kitchen
- Double Oven
- Gas Range
- Dishwasher
- Kitchen Island
- Solid Surface Countertops
- Disposal
Flooring
- Wood
- Carpet
- Tile
Bedrooms and Bathrooms
- 4 Bedrooms
- Split Bedroom Floorplan
- Walk-In Closet
- Granite Bathroom Countertops
- Spa Bath
Laundry
- Sink Near Laundry
- Washer and Dryer Hookup
Home Security
- Home Security System
- Fire and Smoke Detector
Outdoor Features
- Spa
- Deck
- Covered Patio or Porch
- Outdoor Water Feature
- Outdoor Fireplace
- Separate Outdoor Workshop
- Rain Gutters
Utilities
- Forced Air Heating and Cooling System
- Heating System Uses Natural Gas
- Underground Utilities
- 220 Volts
- Natural Gas Water Heater
- Water Softener is Owned
Community Details
- No Home Owners Association
- Built by Townsend
- Pinon Oaks Subdivision
Listing and Financial Details
- Assessor Parcel Number 52
- Seller Concessions Not Offered
Map
Home Values in the Area
Average Home Value in this Area
Tax History
| Year | Tax Paid | Tax Assessment Tax Assessment Total Assessment is a certain percentage of the fair market value that is determined by local assessors to be the total taxable value of land and additions on the property. | Land | Improvement |
|---|---|---|---|---|
| 2026 | $2,318 | $67,617 | -- | -- |
| 2024 | $2,268 | $69,350 | -- | -- |
| 2023 | $2,268 | $59,063 | $0 | $0 |
| 2022 | $2,237 | $50,109 | $6,952 | $43,157 |
| 2021 | $2,401 | $48,122 | $6,815 | $41,307 |
| 2020 | $2,411 | $0 | $0 | $0 |
| 2019 | $2,394 | $0 | $0 | $0 |
| 2018 | $2,288 | $0 | $0 | $0 |
| 2017 | $2,205 | $0 | $0 | $0 |
| 2016 | $2,195 | $0 | $0 | $0 |
| 2015 | -- | $0 | $0 | $0 |
| 2014 | -- | $0 | $0 | $0 |
Property History
| Date | Event | Price | List to Sale | Price per Sq Ft |
|---|---|---|---|---|
| 11/21/2025 11/21/25 | Price Changed | $800,000 | -1.8% | $332 / Sq Ft |
| 10/20/2025 10/20/25 | For Sale | $815,000 | -- | $338 / Sq Ft |
Purchase History
| Date | Type | Sale Price | Title Company |
|---|---|---|---|
| Cash Sale Deed | $570,000 | First American Title Ins | |
| Interfamily Deed Transfer | -- | Chicago Title Ins Co | |
| Interfamily Deed Transfer | -- | Chicago Title Ins Co | |
| Warranty Deed | -- | Chicago Title Ins Co | |
| Special Warranty Deed | $58,805 | Chicago Title Insurance Co |
Mortgage History
| Date | Status | Loan Amount | Loan Type |
|---|---|---|---|
| Previous Owner | $41,500 | Credit Line Revolving | |
| Previous Owner | $175,000 | Purchase Money Mortgage | |
| Previous Owner | $42,450 | No Value Available |
Source: Prescott Area Association of REALTORS®
MLS Number: 1077004
APN: 106-03-052
- 961 Grapevine Ln
- 5825 Curry Ct
- 844 Thicket Ln
- 5886 Nightshade Ln
- 683 Chive Dr
- 5900 Willow Creek Rd
- 5642 Meridian Ct
- 5623 Meridian Ct
- 5615 Meridian Ct
- 5624 Meridian Ct
- 5611 Meridian Ct
- 5649 Meridian Ct
- 1227 Cattle Trail Unit 53
- 1227 Cattle Trail
- 1207 Prairie Dog Trail Unit 32
- 1207 Prairie Dog Trail
- 5606 Meridian Ct
- 1215 Prairie Dog Trail Unit 34
- 1215 Prairie Dog Trail
- 1255 Deadwood Ln
- 6810 Claret Dr
- 6832 Claret Dr
- 1 Bar Heart Dr Unit 1
- 1 Bar Heart Dr Unit 2
- 1 Bar Heart Dr Unit 3
- 3161 Willow Creek Rd
- 4075 Az-89 Unit ID1257802P
- 3147 Willow Creek Rd
- 3090 Peaks View Ln Unit 10F
- 1998 Prescott Lakes Pkwy
- 1109 S Lakeview Dr
- 2057 Willow Lake Rd
- 2405 Nolte Dr Unit 2405 Nolte Dr
- 5395 Granite Dells Pkwy
- 2365 Sequoia Dr
- 2105 Blooming Hills Dr
- 1976 Boardwalk Ave
- 2490 W Glenshandra Dr
- 2830 N Tohatchi Rd
- 7625 N Williamson Valley Rd Unit ID1257805P

