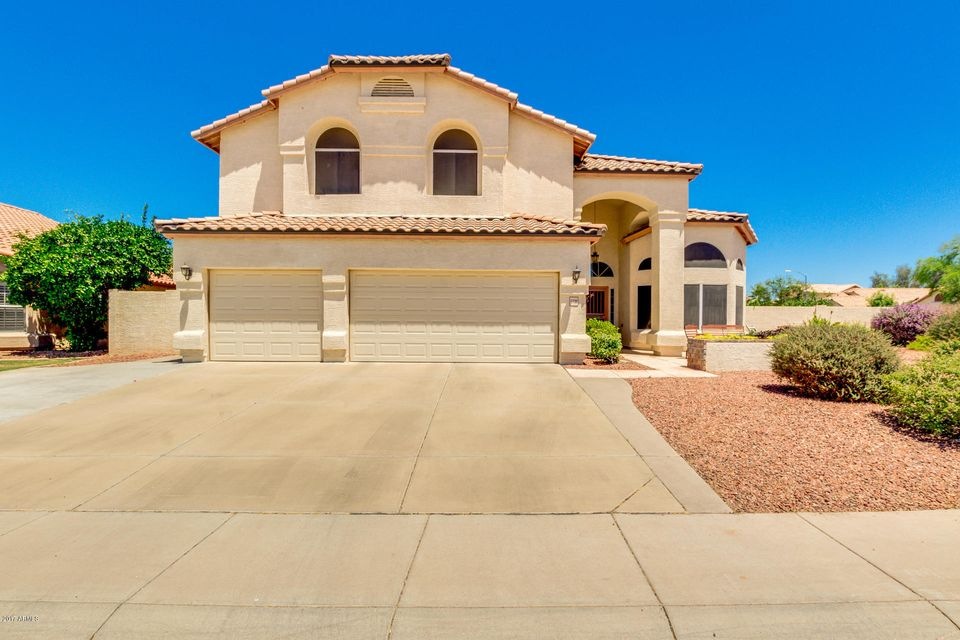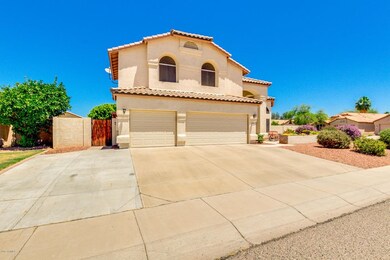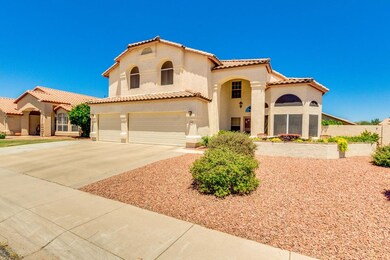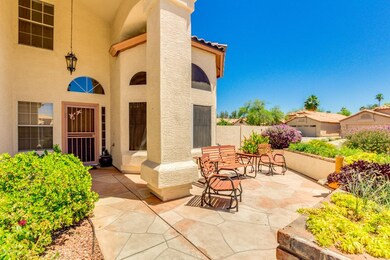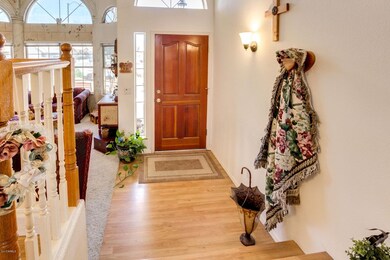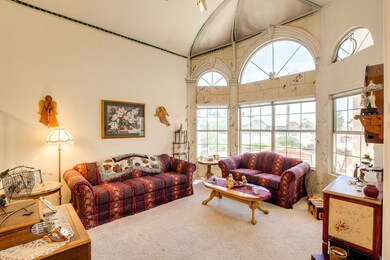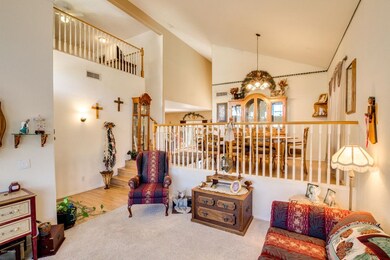
5730 W Beryl Ave Glendale, AZ 85302
Highlights
- Play Pool
- Vaulted Ceiling
- Corner Lot
- Ironwood High School Rated A-
- Santa Fe Architecture
- Covered Patio or Porch
About This Home
As of July 2020Spectacular opportunity to own an amazing 4 bed, 3 bath property located in Glendale! This fabulous corner lot home offers low maintenance gravel landscaping, 3 car tandem drive through garage, soaring ceilings, formal living, dining rooms,family room and a loft great for an entertainment area. The gorgeous kitchen is equipped with lovely appliances, ample cabinetry, pantry, and solid surface countertops. The master suite features a full bath, double sink, separate tub & step-in shower, and a walk-in closet. The expansive backyard is comprised of an extended covered patio, grassy/gravel landscaping, paved seating area, and a refreshing blue pool perfect for the summer days! This is the house you have been looking for. Schedule a showing before it's gone!
Last Agent to Sell the Property
My Home Group Real Estate License #SA639899000 Listed on: 05/25/2017

Home Details
Home Type
- Single Family
Est. Annual Taxes
- $1,952
Year Built
- Built in 1994
Lot Details
- 0.25 Acre Lot
- Block Wall Fence
- Corner Lot
- Grass Covered Lot
HOA Fees
- $34 Monthly HOA Fees
Parking
- 3 Car Direct Access Garage
- Garage Door Opener
Home Design
- Santa Fe Architecture
- Wood Frame Construction
- Tile Roof
- Stucco
Interior Spaces
- 2,579 Sq Ft Home
- 2-Story Property
- Vaulted Ceiling
- Ceiling Fan
- Solar Screens
Kitchen
- Eat-In Kitchen
- Built-In Microwave
Flooring
- Carpet
- Laminate
- Tile
Bedrooms and Bathrooms
- 4 Bedrooms
- Primary Bathroom is a Full Bathroom
- 3 Bathrooms
- Dual Vanity Sinks in Primary Bathroom
- Bathtub With Separate Shower Stall
Pool
- Play Pool
- Fence Around Pool
Outdoor Features
- Covered Patio or Porch
Schools
- Heritage Elementary And Middle School
- Ironwood High School
Utilities
- Refrigerated Cooling System
- Heating Available
- High Speed Internet
- Cable TV Available
Listing and Financial Details
- Tax Lot 161
- Assessor Parcel Number 148-23-462
Community Details
Overview
- Association fees include ground maintenance
- Marbrisa Association, Phone Number (602) 954-9252
- Built by Continental Homes
- Marbrisa Ranch Subdivision
Recreation
- Bike Trail
Ownership History
Purchase Details
Home Financials for this Owner
Home Financials are based on the most recent Mortgage that was taken out on this home.Purchase Details
Purchase Details
Home Financials for this Owner
Home Financials are based on the most recent Mortgage that was taken out on this home.Purchase Details
Home Financials for this Owner
Home Financials are based on the most recent Mortgage that was taken out on this home.Purchase Details
Home Financials for this Owner
Home Financials are based on the most recent Mortgage that was taken out on this home.Purchase Details
Similar Homes in the area
Home Values in the Area
Average Home Value in this Area
Purchase History
| Date | Type | Sale Price | Title Company |
|---|---|---|---|
| Warranty Deed | $365,000 | Fidelity Natl Ttl Agcy Inc | |
| Interfamily Deed Transfer | -- | None Available | |
| Interfamily Deed Transfer | -- | Pioneer Title Agency Inc | |
| Warranty Deed | $306,000 | Old Republic Title Agency | |
| Corporate Deed | $154,649 | First American Title | |
| Corporate Deed | -- | First American Title |
Mortgage History
| Date | Status | Loan Amount | Loan Type |
|---|---|---|---|
| Open | $337,565 | FHA | |
| Previous Owner | $261,600 | New Conventional | |
| Previous Owner | $260,100 | New Conventional | |
| Previous Owner | $223,230 | New Conventional | |
| Previous Owner | $225,000 | Unknown | |
| Previous Owner | $197,000 | Unknown | |
| Previous Owner | $158,800 | New Conventional |
Property History
| Date | Event | Price | Change | Sq Ft Price |
|---|---|---|---|---|
| 07/31/2020 07/31/20 | Sold | $365,000 | 0.0% | $144 / Sq Ft |
| 06/24/2020 06/24/20 | For Sale | $365,000 | +19.3% | $144 / Sq Ft |
| 06/28/2017 06/28/17 | Sold | $306,000 | -2.9% | $119 / Sq Ft |
| 06/03/2017 06/03/17 | Pending | -- | -- | -- |
| 05/25/2017 05/25/17 | For Sale | $315,000 | -- | $122 / Sq Ft |
Tax History Compared to Growth
Tax History
| Year | Tax Paid | Tax Assessment Tax Assessment Total Assessment is a certain percentage of the fair market value that is determined by local assessors to be the total taxable value of land and additions on the property. | Land | Improvement |
|---|---|---|---|---|
| 2025 | $1,865 | $24,477 | -- | -- |
| 2024 | $1,904 | $23,311 | -- | -- |
| 2023 | $1,904 | $40,100 | $8,020 | $32,080 |
| 2022 | $1,886 | $31,530 | $6,300 | $25,230 |
| 2021 | $2,025 | $29,200 | $5,840 | $23,360 |
| 2020 | $2,055 | $28,530 | $5,700 | $22,830 |
| 2019 | $1,998 | $26,770 | $5,350 | $21,420 |
| 2018 | $1,951 | $24,300 | $4,860 | $19,440 |
| 2017 | $1,964 | $23,070 | $4,610 | $18,460 |
| 2016 | $1,952 | $22,020 | $4,400 | $17,620 |
| 2015 | $1,831 | $20,950 | $4,190 | $16,760 |
Agents Affiliated with this Home
-
S
Seller's Agent in 2020
Susan Mukai
HomeSmart
(602) 550-2427
25 Total Sales
-

Buyer's Agent in 2020
Ben Orozco
RE/MAX
(602) 697-3360
105 Total Sales
-

Buyer Co-Listing Agent in 2020
Randy Lewis
RE/MAX
(602) 352-3600
128 Total Sales
-

Seller's Agent in 2017
Zeb Adams
My Home Group
(480) 389-7109
71 Total Sales
-

Seller Co-Listing Agent in 2017
Steve Trang
Real Broker
(480) 696-5500
25 Total Sales
Map
Source: Arizona Regional Multiple Listing Service (ARMLS)
MLS Number: 5610743
APN: 148-23-462
- 10227 N 56th Dr
- 5865 W North Ln
- 5839 W Ironwood Dr
- 5513 W North Ln
- 9714 N 55th Dr
- 5431 W Cochise Dr
- 9710 N 55th Ave
- 5407 W North Ln
- 5596 W Mercer Ln
- 5323 W North Ln
- 5651 W Mescal St
- 5601 W Carol Ave
- 10608 N 53rd Cir
- 5506 W Hatcher Rd
- 5610 W Sunnyslope Ln
- 11021 N 55th Dr
- 9209 N 59th Ave Unit 105
- 5237 W Mountain View Rd
- 5236 W Peoria Ave Unit 116
- 5210 W Ironwood Dr
