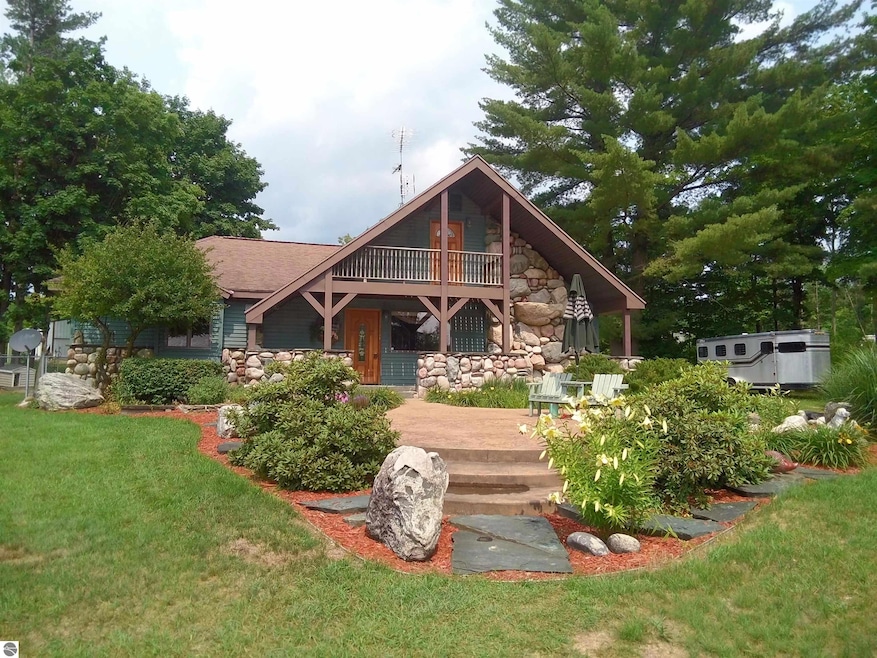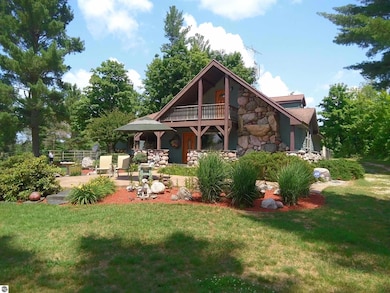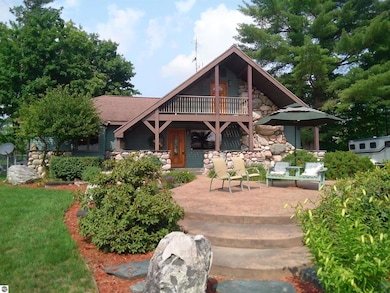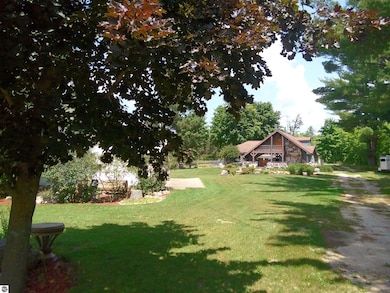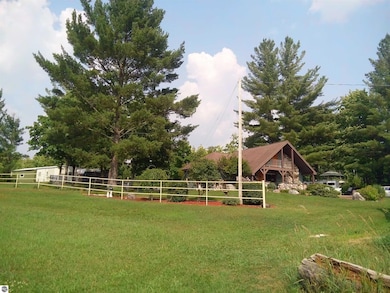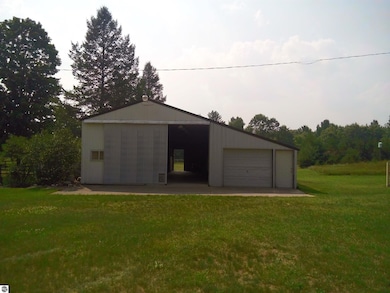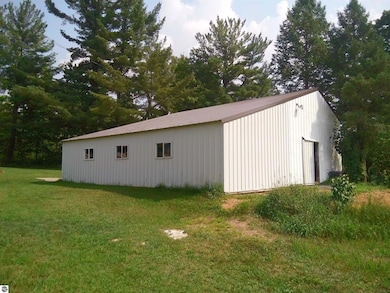
5730 W Rhoby Rd Lake City, MI 49651
Estimated payment $2,294/month
Highlights
- Popular Property
- Countryside Views
- Cathedral Ceiling
- Stables
- Wooded Lot
- Pole Barn
About This Home
Unique and stunning home with quality workmanship throughout. The stone masonry displayed in this property is exquisite. This home offers a cathedral ceiling, remodeled kitchen and bath with granite countertops, wood flooring, beautiful stone gas F/P. Nice deck off upper level. Includes a 1365 Sq Ft 3-stall horse stable with loft and water source, corral, out door riding ring, and 2 additional pole buildings. Front porch leads to a nice landscaped area with a large stamped concrete patio. Extra large cement patio off family room in rear of home. Fenced in area on the north side of home for your furry family members. Acreage is a mixture of pasture and woods. Perfect location for your new homestead.
Home Details
Home Type
- Single Family
Est. Annual Taxes
- $670
Year Built
- Built in 1979
Lot Details
- 14.72 Acre Lot
- Lot Dimensions are 490 x 1310 x 490 x 1307
- Fenced Yard
- Level Lot
- Cleared Lot
- Wooded Lot
- The community has rules related to zoning restrictions
Parking
- 1 Car Detached Garage
Home Design
- Block Foundation
- Frame Construction
- Asphalt Roof
- Stone Siding
- Vinyl Siding
Interior Spaces
- 2,218 Sq Ft Home
- 1.5-Story Property
- Cathedral Ceiling
- Fireplace
- Drapes & Rods
- Blinds
- Countryside Views
- Partial Basement
Kitchen
- Oven or Range
- Dishwasher
- Granite Countertops
Bedrooms and Bathrooms
- 3 Bedrooms
- Primary Bedroom on Main
- 1 Full Bathroom
- Granite Bathroom Countertops
Laundry
- Dryer
- Washer
Outdoor Features
- Patio
- Pole Barn
Horse Facilities and Amenities
- Stables
Utilities
- Forced Air Heating and Cooling System
- Well
- Water Softener is Owned
Map
Home Values in the Area
Average Home Value in this Area
Tax History
| Year | Tax Paid | Tax Assessment Tax Assessment Total Assessment is a certain percentage of the fair market value that is determined by local assessors to be the total taxable value of land and additions on the property. | Land | Improvement |
|---|---|---|---|---|
| 2024 | $670 | $160,200 | $160,200 | $0 |
| 2023 | $639 | $85,300 | $85,300 | $0 |
| 2022 | $609 | $75,400 | $75,400 | $0 |
| 2021 | $1,429 | $68,500 | $68,500 | $0 |
| 2020 | $583 | $69,400 | $69,400 | $0 |
| 2019 | $572 | $67,100 | $67,100 | $0 |
| 2018 | $1,396 | $64,300 | $0 | $0 |
| 2017 | $1,368 | $64,600 | $0 | $0 |
| 2016 | $1,359 | $65,600 | $0 | $0 |
| 2015 | -- | $56,400 | $0 | $0 |
| 2014 | -- | $48,800 | $0 | $0 |
Property History
| Date | Event | Price | Change | Sq Ft Price |
|---|---|---|---|---|
| 05/22/2025 05/22/25 | For Sale | $399,900 | -- | $180 / Sq Ft |
Similar Homes in the area
Source: Northern Great Lakes REALTORS® MLS
MLS Number: 1934113
APN: 011-031-013-00
- 4665 W Packingham Rd
- 00 W Moorestown Rd
- 0 W Arnold Rd
- 3395 W Edmonds Rd
- 108 Ute Trail
- 7504 W Dakota Trail
- 1470 N Al Moses Rd
- VL Menzies Rd
- 23043 David Ave
- 1332 N Morey Rd
- VL W Gaukel Rd
- 10630 Packingham Rd
- 10610 W Walker Rd
- 6472 W Fairlane Dr
- 6313 W Fairlane Dr
- 129 N Al Moses Rd
- 66 N Center St
- 5672 W Houghton Lake Rd
- 40 Acres N Truesdale Rd
- 204 N Huron St
