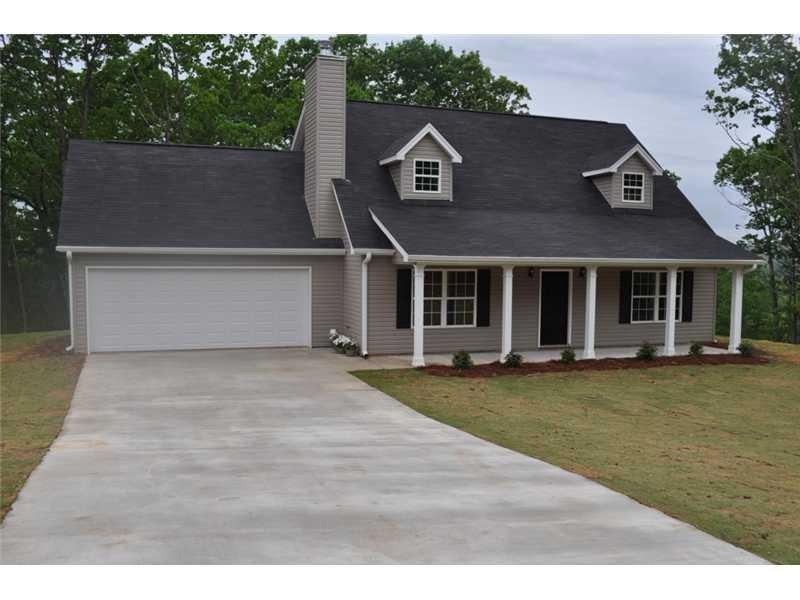5731 Crystal Way Unit 16 Clermont, GA 30527
Highlights
- Open-Concept Dining Room
- Cape Cod Architecture
- Private Lot
- Newly Remodeled
- Mountain View
- Wooded Lot
About This Home
As of July 2015WONDERFUL NEW CAPE COD WITH 4BR/BONUS & 2BA IN THIS BEAUTIFUL NORTH HALL SUBDIVISION WITH GORGEOUS YEAR ROUND MOUNTAIN VIEWS FROM THIS 1.34 ACRE LOT.TONS OF SPACE WITH THIS FLOOR PLAN WITH A COMPUTER/GAME/LOFT AREA UPSTAIRS.MASTER ON THE MAIN WITH HIS/HER CLOSETS,OVERSIZED VANITY IN MASTER BATH WITH OVERSIZED GARDEN TUB/SHOWER COMBO AND A LINEN CLOSET.LARGE GREAT ROOM WITH FIREPLACE. USDA 100% FINANCING AVAILABLE.HURRY AND MAKE YOUR SELECTIONS ON CARPET, PAINT & MORE!
Last Buyer's Agent
Joshua Grindle
NOT A VALID MEMBER License #340020
Home Details
Home Type
- Single Family
Est. Annual Taxes
- $3,847
Year Built
- Built in 2014 | Newly Remodeled
Lot Details
- Private Lot
- Wooded Lot
- Garden
Parking
- 2 Car Attached Garage
Home Design
- Cape Cod Architecture
- Composition Roof
- Cement Siding
Interior Spaces
- 2,030 Sq Ft Home
- 2-Story Property
- Factory Built Fireplace
- Insulated Windows
- Entrance Foyer
- Family Room with Fireplace
- Open-Concept Dining Room
- Bonus Room
- Carpet
- Mountain Views
- Pull Down Stairs to Attic
- Fire and Smoke Detector
Kitchen
- Eat-In Kitchen
- Dishwasher
- Laminate Countertops
- Wood Stained Kitchen Cabinets
Bedrooms and Bathrooms
- 4 Bedrooms | 1 Primary Bedroom on Main
- Walk-In Closet
- Bathtub and Shower Combination in Primary Bathroom
Laundry
- Laundry in Hall
- Laundry in Kitchen
Schools
- Wauka Mountain Elementary School
- North Hall Middle School
- North Hall High School
Utilities
- Air Source Heat Pump
- Underground Utilities
- Electric Water Heater
- Septic Tank
Additional Features
- Energy-Efficient Windows
- Front Porch
Community Details
- Grand View At Quillians Subdivision
Listing and Financial Details
- Home warranty included in the sale of the property
- Tax Lot 16
- Assessor Parcel Number 5731CrystalWAY
Ownership History
Purchase Details
Purchase Details
Home Financials for this Owner
Home Financials are based on the most recent Mortgage that was taken out on this home.Purchase Details
Purchase Details
Purchase Details
Purchase Details
Map
Home Values in the Area
Average Home Value in this Area
Purchase History
| Date | Type | Sale Price | Title Company |
|---|---|---|---|
| Warranty Deed | $160,000 | -- | |
| Warranty Deed | $160,900 | -- | |
| Limited Warranty Deed | $120,000 | -- | |
| Warranty Deed | $588,000 | -- | |
| Deed | $8,800 | -- | |
| Deed | $943,700 | -- |
Mortgage History
| Date | Status | Loan Amount | Loan Type |
|---|---|---|---|
| Open | $219,942 | FHA |
Property History
| Date | Event | Price | Change | Sq Ft Price |
|---|---|---|---|---|
| 02/24/2017 02/24/17 | Rented | $1,500 | -9.1% | -- |
| 02/13/2017 02/13/17 | For Rent | $1,650 | 0.0% | -- |
| 07/28/2015 07/28/15 | Sold | $160,900 | -- | $79 / Sq Ft |
| 06/02/2015 06/02/15 | Pending | -- | -- | -- |
Tax History
| Year | Tax Paid | Tax Assessment Tax Assessment Total Assessment is a certain percentage of the fair market value that is determined by local assessors to be the total taxable value of land and additions on the property. | Land | Improvement |
|---|---|---|---|---|
| 2024 | $3,847 | $148,920 | $13,960 | $134,960 |
| 2023 | $3,202 | $138,360 | $13,960 | $124,400 |
| 2022 | $3,043 | $111,680 | $13,960 | $97,720 |
| 2021 | $2,546 | $88,680 | $6,960 | $81,720 |
| 2020 | $2,499 | $84,400 | $6,960 | $77,440 |
| 2019 | $2,533 | $84,920 | $4,800 | $80,120 |
| 2018 | $2,377 | $76,640 | $4,800 | $71,840 |
| 2017 | $2,156 | $69,640 | $4,800 | $64,840 |
| 2016 | $1,964 | $69,640 | $4,800 | $64,840 |
| 2015 | $232 | $3,600 | $3,600 | $0 |
| 2014 | $232 | $3,600 | $3,600 | $0 |
Source: First Multiple Listing Service (FMLS)
MLS Number: 5375059
APN: 12-00032-00-067
- 5828 Sweetbottom Ln
- 5614 Cleveland Hwy
- 5746 Avalon Commons Way
- 5721 Brickhampton Ct
- 5850 Canterbury Way
- 6092 Creekside View Ln
- 6586 Kenimer Rd
- 2904 Westwood Trail
- 5668 Odum Smallwood Rd
- 6029 Hulsey Rd
- 5970 Cleveland Hwy
- 5466 Clarks Bridge Rd
- 239 Brown Dr
- 5533 Riverwalk Ct
- 6222 Oak St
- 5367 Clarks Bridge Rd
- 4917 Gilstrap Cir

