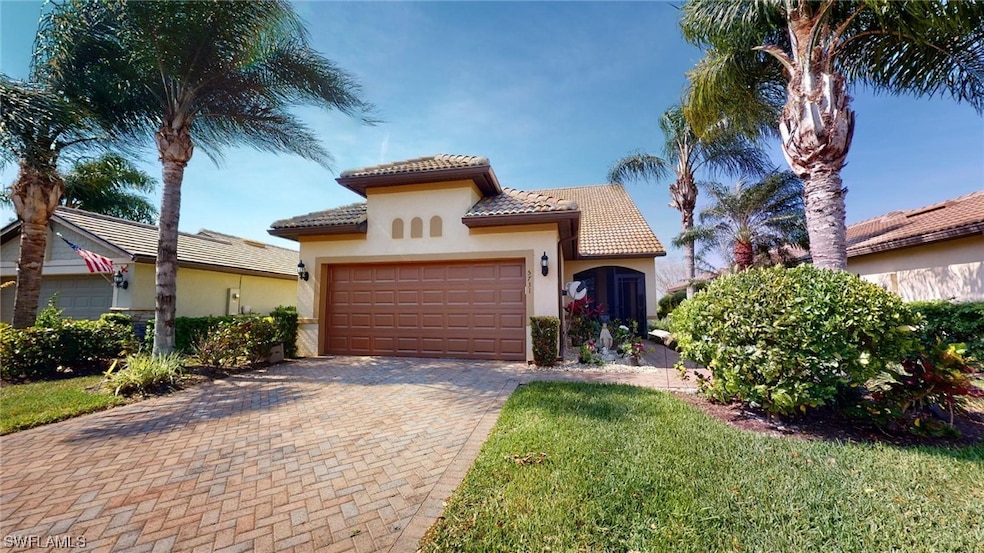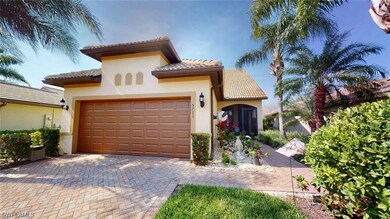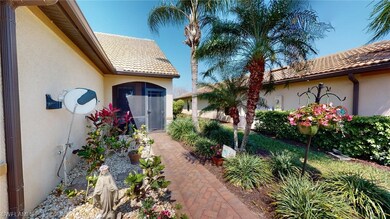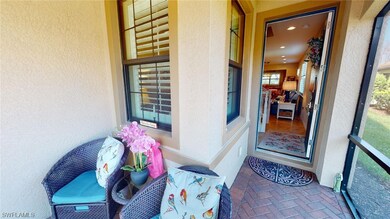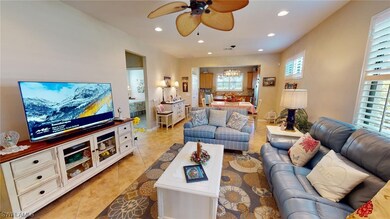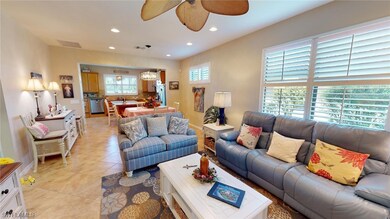
5731 Declaration Ct Ave Maria, FL 34142
Highlights
- On Golf Course
- Senior Community
- Waterfront
- Fitness Center
- Gated Community
- Private Membership Available
About This Home
As of March 2024Webb Naples, Exceptionally Optioned “Taft” Model w/Loft 2nd Flr Option/Impact Windows/Florida Rm, on Premium Water Lot, Beautiful Golf & Water Views, 2237 Sq. Ft., 2453 Total Sq. Ft. 3 Bedrooms, w/Den, Loft, 3 Full Baths, 2 Car Garage w/4’Ext. Golf Membership Included. Options Include; 2nd Level Loft w/3rd Bedroom/3rd Full Bath/2 Walk-In Closets. /Doors, Florida Rm, 4’ Garage Ext., Whole House Paint Option, 42’ Cabinets w/Crown, SS Appliances, Cabinet Convenience Pckg, Granite Tops, Tile Backsplash, Tile on Diagonal, Plantation Shutters, Dual Sinks Master Bath, Shower ILO Tub Bath #3, Comfort Height Vanities/Commodes, Finished Laundry Rm, Numerous Electrical Upgrades, Screened/Enclosed Front & Rear Lanai, Utility Sink Garage, Epoxied Garage Floor, Security System. Property Complimented by Oasis Club Resort Style Amenity Center – Resort Pool/Lap Pool/Jacuzzi, Fitness Center, 12 Pickleball Courts /2 Tennis Courts/ 4 Bocce Courts, Large Catering Hall, Golf Sim, Billiards, Movement Rm, Library, Activities Director, and Much More. Semi-Private
Championship Style Golf Course, Golf Pro Shop, On-Site Golf Pro, Restaurant. “Come Experience the Beauty that is Ave Maria”.
Last Agent to Sell the Property
John R Wood Properties License #249521399 Listed on: 01/09/2024

Home Details
Home Type
- Single Family
Est. Annual Taxes
- $4,661
Year Built
- Built in 2015
Lot Details
- 6,534 Sq Ft Lot
- Waterfront
- On Golf Course
- Southeast Facing Home
- Sprinkler System
HOA Fees
Parking
- 2 Car Attached Garage
- Garage Door Opener
Property Views
- Water
- Golf Course
Home Design
- Florida Architecture
- Tile Roof
- Stucco
Interior Spaces
- 2,237 Sq Ft Home
- 2-Story Property
- Ceiling Fan
- French Doors
- Formal Dining Room
- Den
- Loft
- Heated Sun or Florida Room
- Screened Porch
- Carpet
- Washer
Kitchen
- Breakfast Bar
- Range
- Microwave
- Dishwasher
- Kitchen Island
- Disposal
Bedrooms and Bathrooms
- 3 Bedrooms
- Walk-In Closet
- 3 Full Bathrooms
- Dual Sinks
- Shower Only
- Separate Shower
Home Security
- Impact Glass
- High Impact Door
- Fire and Smoke Detector
Outdoor Features
- Screened Patio
Schools
- Corkscrew Elementary School
- Corkscrew Middle School
- Palmetto Ridge High School
Utilities
- Central Heating and Cooling System
- Underground Utilities
- High Speed Internet
- Cable TV Available
Listing and Financial Details
- Legal Lot and Block 23 / 103
- Assessor Parcel Number 22687000980
Community Details
Overview
- Senior Community
- Association fees include management, cable TV, internet, irrigation water, legal/accounting, ground maintenance, recreation facilities, reserve fund, road maintenance, street lights
- Private Membership Available
- Association Phone (239) 455-2001
- Del Webb Subdivision
Amenities
- Community Barbecue Grill
- Picnic Area
- Shops
- Restaurant
- Sauna
- Clubhouse
- Billiard Room
- Business Center
- Community Library
Recreation
- Golf Course Community
- Tennis Courts
- Community Basketball Court
- Pickleball Courts
- Bocce Ball Court
- Fitness Center
- Community Pool
- Community Spa
- Putting Green
- Park
- Dog Park
- Trails
Security
- Gated Community
Ownership History
Purchase Details
Home Financials for this Owner
Home Financials are based on the most recent Mortgage that was taken out on this home.Purchase Details
Home Financials for this Owner
Home Financials are based on the most recent Mortgage that was taken out on this home.Purchase Details
Home Financials for this Owner
Home Financials are based on the most recent Mortgage that was taken out on this home.Similar Homes in the area
Home Values in the Area
Average Home Value in this Area
Purchase History
| Date | Type | Sale Price | Title Company |
|---|---|---|---|
| Warranty Deed | $497,900 | First Boston Title | |
| Warranty Deed | $289,039 | Pgp Title | |
| Deed | $289,100 | -- |
Mortgage History
| Date | Status | Loan Amount | Loan Type |
|---|---|---|---|
| Open | $453,089 | Construction | |
| Previous Owner | $200,000 | New Conventional |
Property History
| Date | Event | Price | Change | Sq Ft Price |
|---|---|---|---|---|
| 02/02/2025 02/02/25 | For Sale | $499,000 | +0.2% | $223 / Sq Ft |
| 03/14/2024 03/14/24 | Sold | $497,900 | 0.0% | $223 / Sq Ft |
| 03/14/2024 03/14/24 | Pending | -- | -- | -- |
| 01/09/2024 01/09/24 | For Sale | $497,900 | -- | $223 / Sq Ft |
Tax History Compared to Growth
Tax History
| Year | Tax Paid | Tax Assessment Tax Assessment Total Assessment is a certain percentage of the fair market value that is determined by local assessors to be the total taxable value of land and additions on the property. | Land | Improvement |
|---|---|---|---|---|
| 2023 | $4,661 | $295,489 | $0 | $0 |
| 2022 | $4,664 | $286,883 | $0 | $0 |
| 2021 | $4,579 | $278,527 | $47,118 | $231,409 |
| 2020 | $4,468 | $276,091 | $0 | $0 |
| 2019 | $4,400 | $269,884 | $40,890 | $228,994 |
| 2018 | $4,703 | $279,570 | $0 | $0 |
| 2017 | $4,639 | $273,820 | $49,976 | $223,844 |
| 2016 | $4,752 | $242,389 | $0 | $0 |
| 2015 | $1,860 | $29,986 | $0 | $0 |
| 2014 | $1,639 | $27,260 | $0 | $0 |
Agents Affiliated with this Home
-
Sara Callahan

Seller's Agent in 2025
Sara Callahan
Realty One Group MVP
(239) 261-2244
43 in this area
50 Total Sales
-
Joe Rivera Jr

Seller's Agent in 2024
Joe Rivera Jr
John R Wood Properties
(239) 658-4748
104 in this area
107 Total Sales
Map
Source: Florida Gulf Coast Multiple Listing Service
MLS Number: 224002511
APN: 22687000980
- 5751 Declaration Ct
- 5767 Declaration Ct
- 5796 Declaration Ct
- 5698 Mayflower Way Unit 403
- 5693 Mayflower Way Unit 1108
- 5693 Mayflower Way Unit 1106
- 5693 Mayflower Way Unit 1102
- 5693 Mayflower Way Unit 1103
- 5693 Mayflower Way Unit 1101
- 5805 Declaration Ct
- 5702 Mayflower Way Unit 307
- 5701 Mayflower Way Unit 1307
- 5701 Mayflower Way Unit 1304
- 5596 Celebration Dr
- 5761 Mayflower Way
