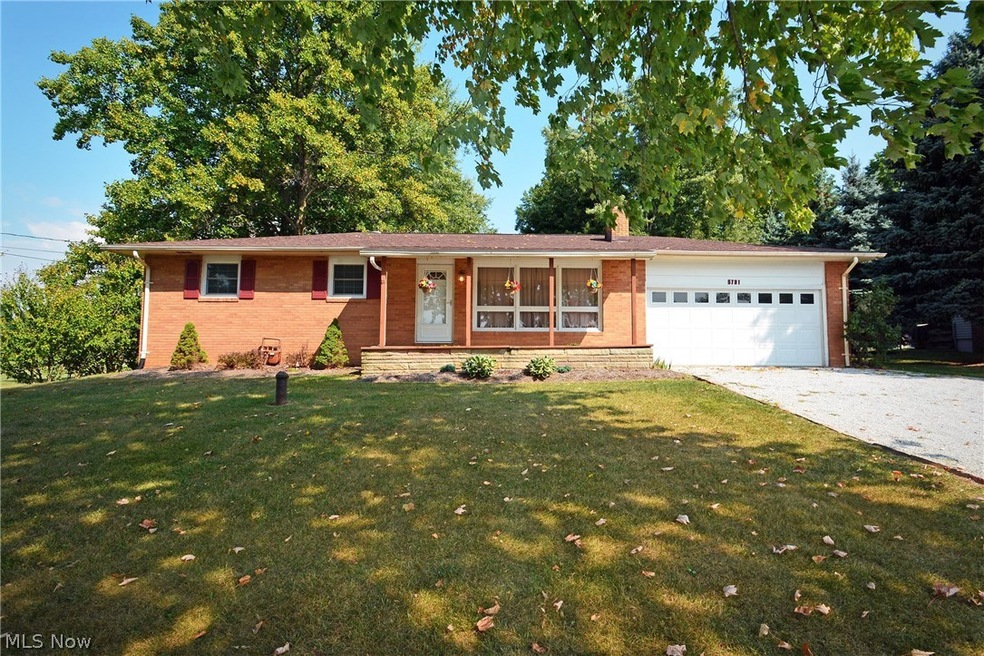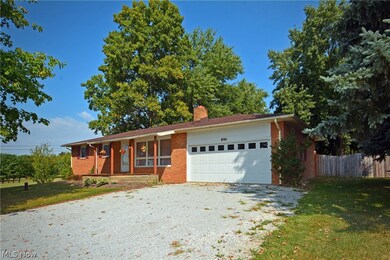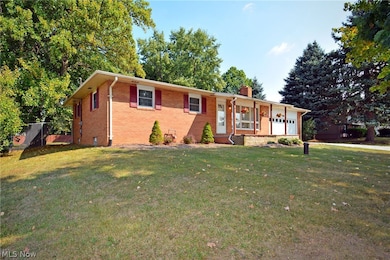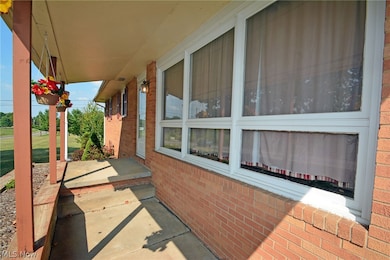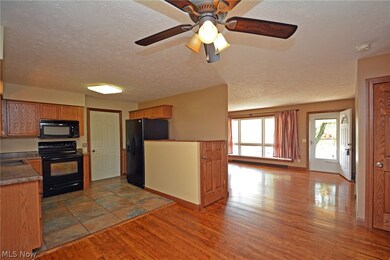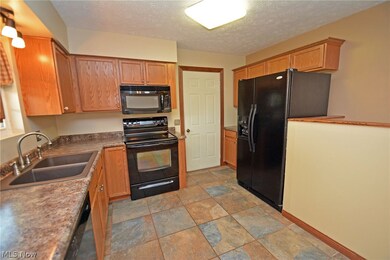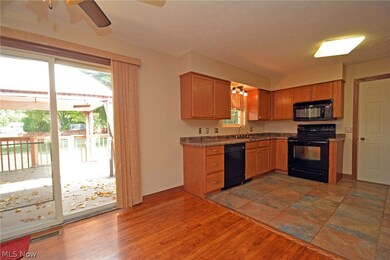
5731 Faircrest St SW Canton, OH 44706
Highlights
- Deck
- 2 Car Attached Garage
- South Facing Home
- No HOA
- Humidifier
- Wood Fence
About This Home
As of November 2016Great Country setting Ranch! This beautiful 3-4 Bedroom Ranch offers 2 full bathrooms, home has totally been remodel. Hardwood floors through out home. Remodeled kitchen with dining room features sliding glass door to a large deck with the view of the country and large backyard that is fenced in. Lower level is finished with a family room and additional bedroom or office also with a full bathroom. Work area in laundry room. New furnace, air conditioning, plumbing, new windows, title, freshly painted, new garage door and entry doors. All new wood work through out the home. New solid oak bedroom doors. Many more updates. A must see!! Call for a showing today!
Last Agent to Sell the Property
RE/MAX Edge Realty License #2010000047 Listed on: 10/12/2016

Home Details
Home Type
- Single Family
Est. Annual Taxes
- $1,798
Year Built
- Built in 1968
Lot Details
- 0.46 Acre Lot
- South Facing Home
- Wood Fence
- Chain Link Fence
Parking
- 2 Car Attached Garage
- Garage Door Opener
- Unpaved Parking
Home Design
- Brick Exterior Construction
- Fiberglass Roof
- Asphalt Roof
Interior Spaces
- 1-Story Property
- Gas Fireplace
- Finished Basement
- Sump Pump
Kitchen
- Microwave
- Dishwasher
- Disposal
Bedrooms and Bathrooms
- 3 Bedrooms
- 2 Full Bathrooms
Laundry
- Dryer
- Washer
Outdoor Features
- Deck
Utilities
- Humidifier
- Central Air
- Heating System Uses Gas
- Septic Tank
Community Details
- No Home Owners Association
- Four Seasons Allotment 01 Subdivision
Listing and Financial Details
- Assessor Parcel Number 04304059
Ownership History
Purchase Details
Home Financials for this Owner
Home Financials are based on the most recent Mortgage that was taken out on this home.Purchase Details
Home Financials for this Owner
Home Financials are based on the most recent Mortgage that was taken out on this home.Purchase Details
Purchase Details
Purchase Details
Home Financials for this Owner
Home Financials are based on the most recent Mortgage that was taken out on this home.Purchase Details
Home Financials for this Owner
Home Financials are based on the most recent Mortgage that was taken out on this home.Purchase Details
Similar Homes in Canton, OH
Home Values in the Area
Average Home Value in this Area
Purchase History
| Date | Type | Sale Price | Title Company |
|---|---|---|---|
| Survivorship Deed | $122,500 | None Available | |
| Survivorship Deed | -- | None Available | |
| Warranty Deed | -- | None Available | |
| Sheriffs Deed | $104,345 | None Available | |
| Survivorship Deed | $95,000 | Attorney | |
| Warranty Deed | $134,000 | None Available | |
| Certificate Of Transfer | -- | -- |
Mortgage History
| Date | Status | Loan Amount | Loan Type |
|---|---|---|---|
| Open | $3,914 | FHA | |
| Open | $120,280 | FHA | |
| Closed | $25,000 | Credit Line Revolving | |
| Closed | $65,982 | FHA | |
| Previous Owner | $92,365 | Purchase Money Mortgage | |
| Previous Owner | $107,200 | Stand Alone First | |
| Previous Owner | $32,300 | Unknown |
Property History
| Date | Event | Price | Change | Sq Ft Price |
|---|---|---|---|---|
| 11/29/2016 11/29/16 | Sold | $122,500 | 0.0% | $113 / Sq Ft |
| 10/26/2016 10/26/16 | Off Market | $122,500 | -- | -- |
| 10/23/2016 10/23/16 | Pending | -- | -- | -- |
| 10/12/2016 10/12/16 | For Sale | $124,900 | +92.2% | $116 / Sq Ft |
| 08/08/2012 08/08/12 | Sold | $65,000 | -8.5% | $60 / Sq Ft |
| 05/15/2012 05/15/12 | Pending | -- | -- | -- |
| 04/30/2012 04/30/12 | For Sale | $71,000 | -- | $66 / Sq Ft |
Tax History Compared to Growth
Tax History
| Year | Tax Paid | Tax Assessment Tax Assessment Total Assessment is a certain percentage of the fair market value that is determined by local assessors to be the total taxable value of land and additions on the property. | Land | Improvement |
|---|---|---|---|---|
| 2024 | -- | $56,420 | $17,360 | $39,060 |
| 2023 | $2,593 | $51,700 | $12,360 | $39,340 |
| 2022 | $2,606 | $51,700 | $12,360 | $39,340 |
| 2021 | $2,775 | $51,700 | $12,360 | $39,340 |
| 2020 | $2,459 | $43,930 | $10,400 | $33,530 |
| 2019 | $2,217 | $43,930 | $10,400 | $33,530 |
| 2018 | $2,191 | $43,930 | $10,400 | $33,530 |
| 2017 | $2,077 | $38,580 | $9,490 | $29,090 |
| 2016 | $1,782 | $32,100 | $9,490 | $22,610 |
| 2015 | $1,798 | $32,100 | $9,490 | $22,610 |
| 2014 | $1,701 | $29,860 | $8,820 | $21,040 |
| 2013 | $813 | $29,860 | $8,820 | $21,040 |
Agents Affiliated with this Home
-
Debbie Ferrante

Seller's Agent in 2016
Debbie Ferrante
RE/MAX
(330) 958-8394
10 in this area
2,460 Total Sales
-
Jean Fruchey

Seller Co-Listing Agent in 2016
Jean Fruchey
RE/MAX
(330) 309-3545
1 Total Sale
-
Michael Lucius
M
Buyer's Agent in 2016
Michael Lucius
Howard Hanna
(330) 323-2097
1 in this area
88 Total Sales
-
Sabrina Billman

Seller's Agent in 2012
Sabrina Billman
Howard Hanna
(330) 465-8391
23 Total Sales
-
Paul Billman

Seller Co-Listing Agent in 2012
Paul Billman
Howard Hanna
(330) 413-8511
18 Total Sales
Map
Source: MLS Now
MLS Number: 3851878
APN: 04304059
- 5960 Bosford St SW
- 5910 Navarre Rd SW
- 0 Navarre Rd SW Unit 5093073
- 6100 Stoneybrook St SW
- 3060 Leonard Ave SW
- 5472 Hancock St SW
- 5195 King St SW
- 6534 Highton St SW
- 4400 Eddie Ave SW
- 5960 Perry Hills Dr SW
- 5888 Longview St SW
- 6212 Hadleigh St SW
- 2491 Perry Dr SW
- 2413 Moock Ave SW
- 4383 Chevron Cir SW
- 4336 Duke Cir SW
- 2410 Perry Dr SW
- 7245 Jimmie St SW
- 2425 Bordner Ave SW
- 7216 Crusader St SW
