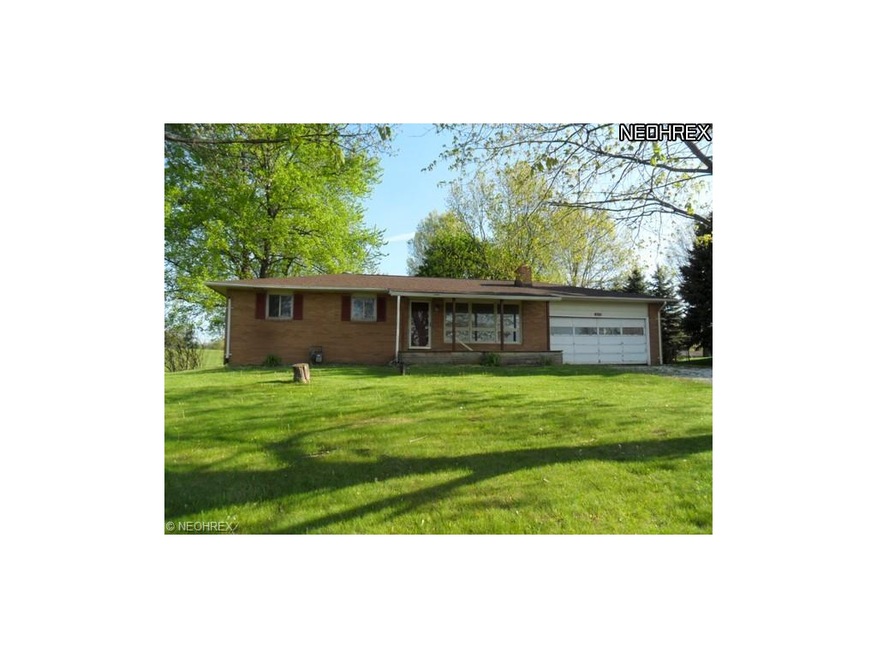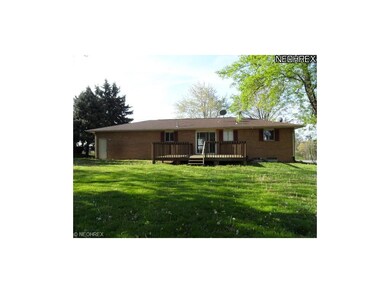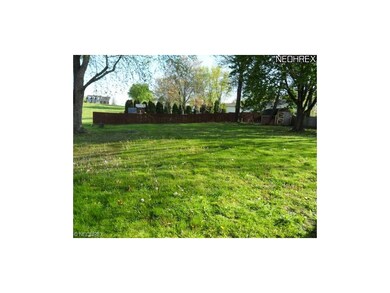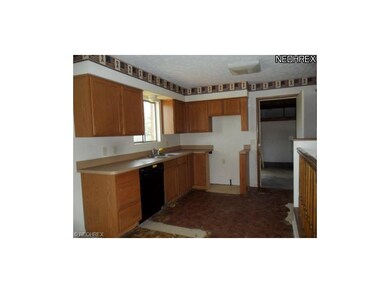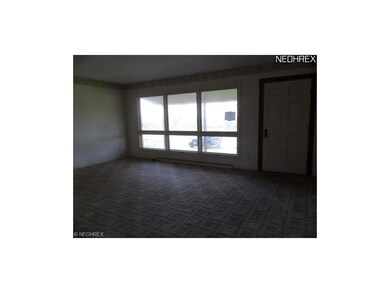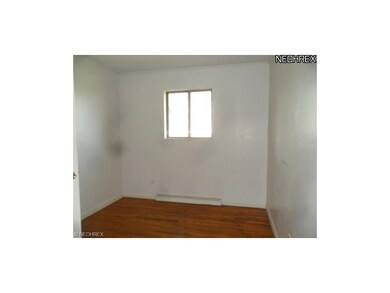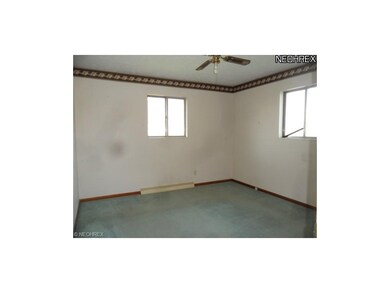
5731 Faircrest St SW Canton, OH 44706
Highlights
- 1 Fireplace
- Forced Air Heating and Cooling System
- 1-Story Property
- 2 Car Attached Garage
About This Home
As of November 2016Welcome to 5731 Faircrest St. This ranch style home offers 3 bedrooms, 2 full baths and 1,080 square feet. Home sits on 0.46 acres. 2 car attached garage and shed. Sliding glass doors in ding room lead to deck in back. Family room with a fireplace in basement. Home is ready for your personal touches, feel free to feel right at home.
Last Agent to Sell the Property
Howard Hanna License #2009000098 Listed on: 04/30/2012

Home Details
Home Type
- Single Family
Year Built
- Built in 1968
Lot Details
- 0.46 Acre Lot
- Lot Dimensions are 100 x 200
- Unpaved Streets
Parking
- 2 Car Attached Garage
Home Design
- Brick Exterior Construction
- Asphalt Roof
Interior Spaces
- 1,080 Sq Ft Home
- 1-Story Property
- 1 Fireplace
- Basement Fills Entire Space Under The House
Bedrooms and Bathrooms
- 3 Bedrooms
- 2 Full Bathrooms
Utilities
- Forced Air Heating and Cooling System
- Heating System Uses Gas
- Well
- Septic Tank
Listing and Financial Details
- Assessor Parcel Number 4304059
Ownership History
Purchase Details
Home Financials for this Owner
Home Financials are based on the most recent Mortgage that was taken out on this home.Purchase Details
Home Financials for this Owner
Home Financials are based on the most recent Mortgage that was taken out on this home.Purchase Details
Purchase Details
Purchase Details
Home Financials for this Owner
Home Financials are based on the most recent Mortgage that was taken out on this home.Purchase Details
Home Financials for this Owner
Home Financials are based on the most recent Mortgage that was taken out on this home.Purchase Details
Similar Homes in Canton, OH
Home Values in the Area
Average Home Value in this Area
Purchase History
| Date | Type | Sale Price | Title Company |
|---|---|---|---|
| Survivorship Deed | $122,500 | None Available | |
| Survivorship Deed | -- | None Available | |
| Warranty Deed | -- | None Available | |
| Sheriffs Deed | $104,345 | None Available | |
| Survivorship Deed | $95,000 | Attorney | |
| Warranty Deed | $134,000 | None Available | |
| Certificate Of Transfer | -- | -- |
Mortgage History
| Date | Status | Loan Amount | Loan Type |
|---|---|---|---|
| Open | $3,914 | FHA | |
| Open | $120,280 | FHA | |
| Closed | $25,000 | Credit Line Revolving | |
| Closed | $65,982 | FHA | |
| Previous Owner | $92,365 | Purchase Money Mortgage | |
| Previous Owner | $107,200 | Stand Alone First | |
| Previous Owner | $32,300 | Unknown |
Property History
| Date | Event | Price | Change | Sq Ft Price |
|---|---|---|---|---|
| 11/29/2016 11/29/16 | Sold | $122,500 | 0.0% | $113 / Sq Ft |
| 10/26/2016 10/26/16 | Off Market | $122,500 | -- | -- |
| 10/23/2016 10/23/16 | Pending | -- | -- | -- |
| 10/12/2016 10/12/16 | For Sale | $124,900 | +92.2% | $116 / Sq Ft |
| 08/08/2012 08/08/12 | Sold | $65,000 | -8.5% | $60 / Sq Ft |
| 05/15/2012 05/15/12 | Pending | -- | -- | -- |
| 04/30/2012 04/30/12 | For Sale | $71,000 | -- | $66 / Sq Ft |
Tax History Compared to Growth
Tax History
| Year | Tax Paid | Tax Assessment Tax Assessment Total Assessment is a certain percentage of the fair market value that is determined by local assessors to be the total taxable value of land and additions on the property. | Land | Improvement |
|---|---|---|---|---|
| 2024 | -- | $56,420 | $17,360 | $39,060 |
| 2023 | $2,593 | $51,700 | $12,360 | $39,340 |
| 2022 | $2,606 | $51,700 | $12,360 | $39,340 |
| 2021 | $2,775 | $51,700 | $12,360 | $39,340 |
| 2020 | $2,459 | $43,930 | $10,400 | $33,530 |
| 2019 | $2,217 | $43,930 | $10,400 | $33,530 |
| 2018 | $2,191 | $43,930 | $10,400 | $33,530 |
| 2017 | $2,077 | $38,580 | $9,490 | $29,090 |
| 2016 | $1,782 | $32,100 | $9,490 | $22,610 |
| 2015 | $1,798 | $32,100 | $9,490 | $22,610 |
| 2014 | $1,701 | $29,860 | $8,820 | $21,040 |
| 2013 | $813 | $29,860 | $8,820 | $21,040 |
Agents Affiliated with this Home
-

Seller's Agent in 2016
Debbie Ferrante
RE/MAX
(330) 958-8394
10 in this area
2,477 Total Sales
-

Seller Co-Listing Agent in 2016
Jean Fruchey
RE/MAX
(330) 309-3545
1 Total Sale
-
M
Buyer's Agent in 2016
Michael Lucius
Howard Hanna
(330) 323-2097
1 in this area
88 Total Sales
-

Seller's Agent in 2012
Sabrina Billman
Howard Hanna
(330) 465-8391
21 Total Sales
-

Seller Co-Listing Agent in 2012
Paul Billman
Howard Hanna
(330) 413-8511
18 Total Sales
Map
Source: MLS Now
MLS Number: 3314230
APN: 04304059
- 0 Navarre Rd SW Unit 5093073
- 5472 Hancock St SW
- 5604 Perry Hills Dr SW
- 6534 Highton St SW
- 5960 Perry Hills Dr SW
- 4696 Hurless Dr SW
- 5665 Valerius St SW
- 2736 Perry Dr SW
- 5074 Oakvale St SW
- 5888 Longview St SW
- 6212 Hadleigh St SW
- 2622 Barnstone Ave SW Unit 2622
- 4358 Pioneer Cir SW
- 2413 Moock Ave SW
- 2395 Libra Cir SW
- VL Shepler Church Ave SW
- 4707 Shermont Ave SW
- 4336 Duke Cir SW
- 2410 Perry Dr SW
- 2515 Saratoga Ave SW
