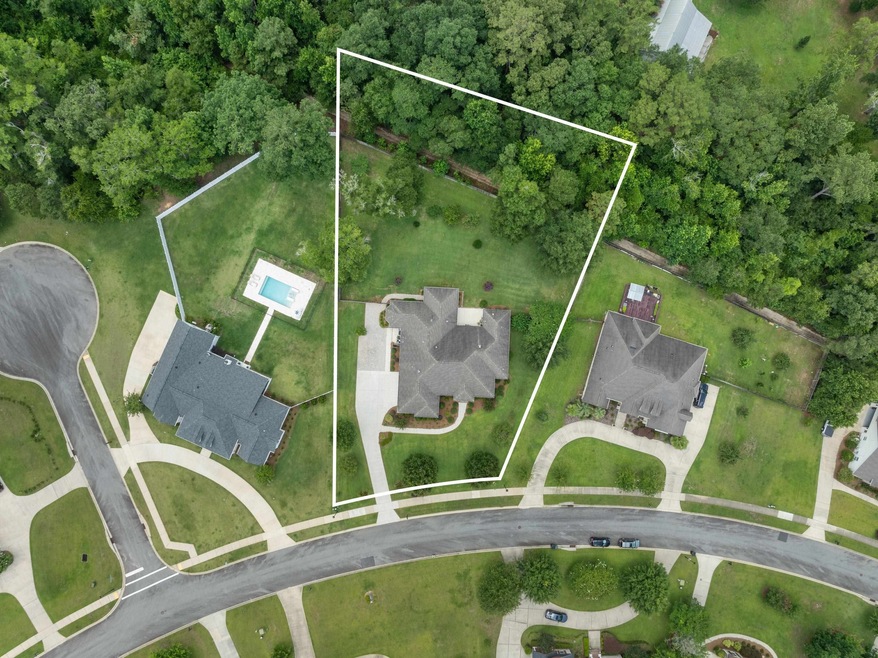5731 Farnsworth Dr Tallahassee, FL 32312
Northeast Tallahasse NeighborhoodEstimated payment $5,351/month
Highlights
- 0.91 Acre Lot
- Contemporary Architecture
- Wood Flooring
- Hawks Rise Elementary School Rated A
- Recreation Room
- Sun or Florida Room
About This Home
PENDING APPRAISAL. Custom-built, "like new" resale built in 2016 by Trudeau Fine Homes on 0.91-acre in 32312. This elegant, carpet-free home features red oak hardwood, ceramic tile, tray ceilings, and two expansive primary suites—each with walk-in closets and room for a sitting area. Perfect for multigenerational living or a two-family household. French doors open to a light-filled flex space ideal as a Florida Room, office, or parlor. Outdoors, enjoy a 24x20 brick-screened lanai with tile floors, a wet bar, and privacy-fenced backyard with citrus trees. There's plenty room to add a swimming pool, too! A rare blend of luxury, function, and value. Measurements approximate.
Home Details
Home Type
- Single Family
Est. Annual Taxes
- $9,360
Year Built
- Built in 2016
Lot Details
- 0.91 Acre Lot
- Lot Dimensions are 104x307x214x225
- Property is Fully Fenced
- Sprinkler System
HOA Fees
- $42 Monthly HOA Fees
Parking
- 2 Car Garage
Home Design
- Contemporary Architecture
- Spanish Architecture
- Brick Exterior Construction
- Slab Foundation
Interior Spaces
- 3,056 Sq Ft Home
- 1-Story Property
- High Ceiling
- Gas Fireplace
- Window Treatments
- Entrance Foyer
- Recreation Room
- Bonus Room
- Sun or Florida Room
- Screened Porch
- Utility Room
- Washer
- Security System Owned
Kitchen
- Oven
- Range
- Microwave
- Ice Maker
- Dishwasher
- Disposal
Flooring
- Wood
- Tile
Bedrooms and Bathrooms
- 4 Bedrooms
- Split Bedroom Floorplan
- Walk-In Closet
- 3 Full Bathrooms
Schools
- Hawks Rise Elementary School
- Deerlake Middle School
- Chiles High School
Utilities
- Central Heating and Cooling System
- Heating System Uses Natural Gas
- Heat Pump System
Additional Features
- Handicap Accessible
- Screened Patio
Listing and Financial Details
- Legal Lot and Block 5 / S
- Assessor Parcel Number 12073-14-28-28- S-005-0
Community Details
Overview
- Association fees include common areas
- Bull Run Subdivision
Amenities
- Office
Map
Home Values in the Area
Average Home Value in this Area
Tax History
| Year | Tax Paid | Tax Assessment Tax Assessment Total Assessment is a certain percentage of the fair market value that is determined by local assessors to be the total taxable value of land and additions on the property. | Land | Improvement |
|---|---|---|---|---|
| 2024 | $9,360 | $529,550 | -- | -- |
| 2023 | $9,117 | $514,126 | $0 | $0 |
| 2022 | $8,573 | $499,151 | $0 | $0 |
| 2021 | $8,489 | $484,613 | $0 | $0 |
| 2020 | $8,240 | $477,922 | $0 | $0 |
| 2019 | $7,247 | $421,102 | $0 | $0 |
| 2018 | $7,166 | $413,250 | $0 | $0 |
| 2017 | $7,090 | $404,750 | $0 | $0 |
| 2016 | $1,980 | $100,000 | $0 | $0 |
| 2015 | -- | $100,000 | $0 | $0 |
| 2014 | -- | $100,000 | $0 | $0 |
Property History
| Date | Event | Price | Change | Sq Ft Price |
|---|---|---|---|---|
| 09/16/2025 09/16/25 | Pending | -- | -- | -- |
| 08/19/2025 08/19/25 | Price Changed | $850,000 | -2.9% | $278 / Sq Ft |
| 08/01/2025 08/01/25 | Price Changed | $875,000 | -5.4% | $286 / Sq Ft |
| 07/04/2025 07/04/25 | For Sale | $925,000 | -- | $303 / Sq Ft |
Purchase History
| Date | Type | Sale Price | Title Company |
|---|---|---|---|
| Warranty Deed | $118,000 | Attorney |
Mortgage History
| Date | Status | Loan Amount | Loan Type |
|---|---|---|---|
| Open | $402,000 | Construction |
Source: Capital Area Technology & REALTOR® Services (Tallahassee Board of REALTORS®)
MLS Number: 388308
APN: 14-28-28-00S-005.0
- xxx Two Pond Ln
- 2541 Lagrange Trail Unit IV
- 2503 Ulysses Rd
- 5672 Burnside Cir
- 2596 Manassas Way
- 2795 Millstone Plantation Rd
- 2621 Farragut Way
- 2642 Opequon Bend
- 5167 Holly Fern Trace
- 5718 Roanoke Trail
- 0 Tuscan Hill Dr Unit 390364
- 5148 Holly Fern Trace
- 5127 Wild Rose Way
- 2092 Ox Bottom Rd
- 5016 Caracara Dr
- 2065 Ox Bottom Rd
- 2801 Chancellorsville Dr Unit 1317
- 2801 Chancellorsville Dr Unit 1021
- 2801 Chancellorsville Dr Unit 1104
- 2801 Chancellorsville Dr Unit 436







