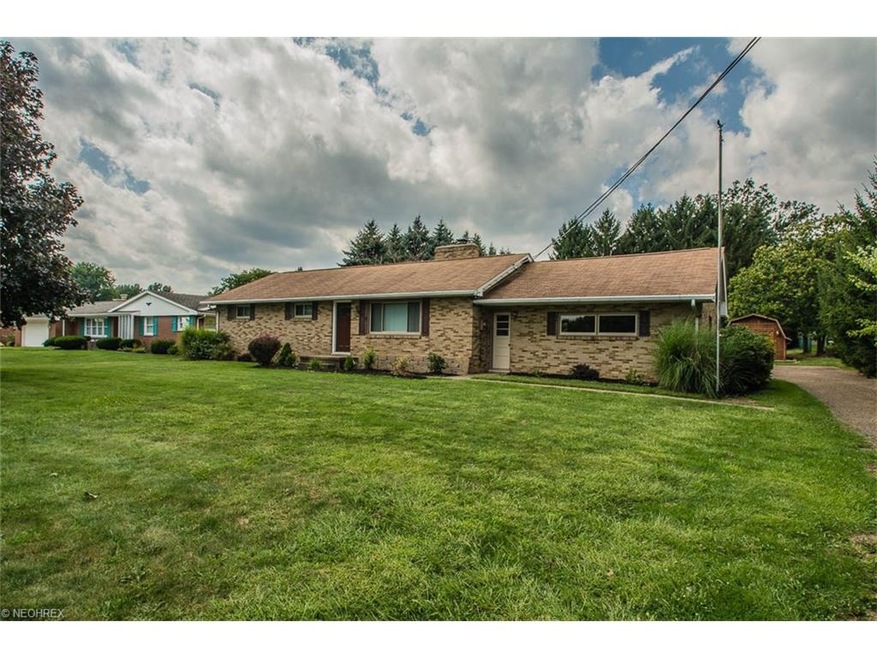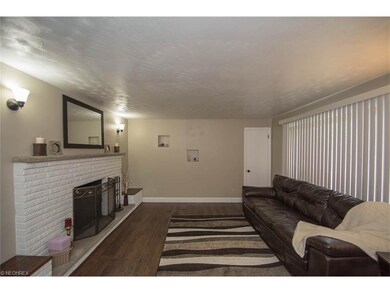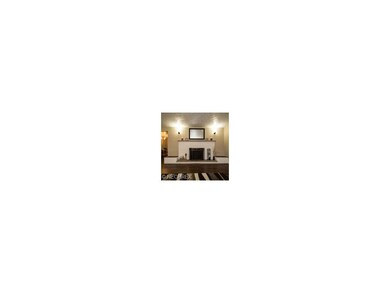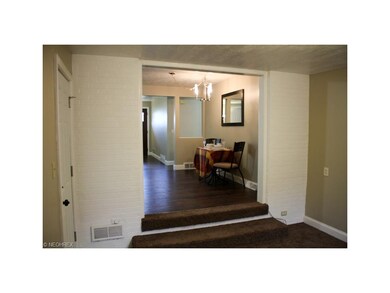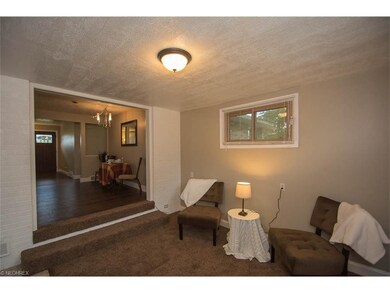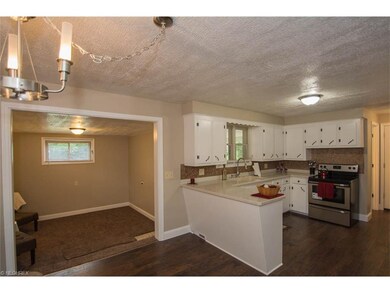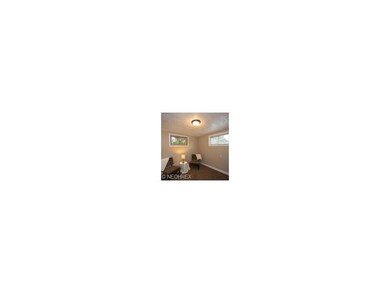
5731 Middlebranch Ave NE Canton, OH 44721
Highlights
- 1 Fireplace
- 2 Car Attached Garage
- 1-Story Property
- Ransom H. Barr Elementary School Rated A
About This Home
As of July 2019Enjoy one floor living in this amazingly updated all brick ranch. Too many updates to list them all which includes new windows and doors, furnace and air conditioning, new plumbing and drains, new wood flooring and carpet. Beautiful kitchen with new stainless steel appliances and new bath with convenient first floor laundry. Enjoy relaxing on your rear patio which leads to large backyard. This home is a true must see!
Last Agent to Sell the Property
Hayes Realty License #2013002069 Listed on: 08/16/2016
Last Buyer's Agent
Thomas Craig
Deleted Agent License #2005014342
Home Details
Home Type
- Single Family
Est. Annual Taxes
- $1,624
Year Built
- Built in 1958
Lot Details
- Lot Dimensions are 100x231
Parking
- 2 Car Attached Garage
Home Design
- Brick Exterior Construction
- Asphalt Roof
Interior Spaces
- 1,184 Sq Ft Home
- 1-Story Property
- 1 Fireplace
- Basement Fills Entire Space Under The House
Bedrooms and Bathrooms
- 3 Bedrooms
Utilities
- Heating System Uses Gas
- Well
- Septic Tank
Listing and Financial Details
- Assessor Parcel Number 05202620
Ownership History
Purchase Details
Home Financials for this Owner
Home Financials are based on the most recent Mortgage that was taken out on this home.Purchase Details
Home Financials for this Owner
Home Financials are based on the most recent Mortgage that was taken out on this home.Purchase Details
Home Financials for this Owner
Home Financials are based on the most recent Mortgage that was taken out on this home.Purchase Details
Purchase Details
Purchase Details
Purchase Details
Purchase Details
Similar Homes in Canton, OH
Home Values in the Area
Average Home Value in this Area
Purchase History
| Date | Type | Sale Price | Title Company |
|---|---|---|---|
| Warranty Deed | $149,000 | None Available | |
| Warranty Deed | $140,000 | None Available | |
| Deed | $10,000 | Skip | |
| Deed | $10,000 | Skip | |
| Limited Warranty Deed | -- | Omega Title Agency Llc | |
| Sheriffs Deed | $76,000 | None Available | |
| Sheriffs Deed | $76,000 | None Available | |
| Deed | $75,000 | -- |
Mortgage History
| Date | Status | Loan Amount | Loan Type |
|---|---|---|---|
| Open | $119,200 | New Conventional | |
| Previous Owner | $112,000 | New Conventional | |
| Previous Owner | $147,500 | Fannie Mae Freddie Mac | |
| Previous Owner | $138,200 | Unknown | |
| Previous Owner | $113,500 | Unknown | |
| Previous Owner | $28,400 | Unknown | |
| Previous Owner | $18,000 | Credit Line Revolving |
Property History
| Date | Event | Price | Change | Sq Ft Price |
|---|---|---|---|---|
| 07/17/2019 07/17/19 | Sold | $149,000 | 0.0% | $111 / Sq Ft |
| 06/13/2019 06/13/19 | Pending | -- | -- | -- |
| 06/10/2019 06/10/19 | For Sale | $149,000 | +6.4% | $111 / Sq Ft |
| 11/10/2016 11/10/16 | Sold | $140,000 | -12.4% | $118 / Sq Ft |
| 10/10/2016 10/10/16 | Pending | -- | -- | -- |
| 08/16/2016 08/16/16 | For Sale | $159,900 | +113.2% | $135 / Sq Ft |
| 02/18/2016 02/18/16 | Sold | $75,000 | -21.8% | $63 / Sq Ft |
| 01/31/2016 01/31/16 | Pending | -- | -- | -- |
| 12/03/2015 12/03/15 | For Sale | $95,900 | -- | $81 / Sq Ft |
Tax History Compared to Growth
Tax History
| Year | Tax Paid | Tax Assessment Tax Assessment Total Assessment is a certain percentage of the fair market value that is determined by local assessors to be the total taxable value of land and additions on the property. | Land | Improvement |
|---|---|---|---|---|
| 2024 | -- | $74,980 | $18,730 | $56,250 |
| 2023 | $2,320 | $49,780 | $13,270 | $36,510 |
| 2022 | $1,166 | $49,780 | $13,270 | $36,510 |
| 2021 | $2,342 | $49,780 | $13,270 | $36,510 |
| 2020 | $2,205 | $42,640 | $11,450 | $31,190 |
| 2019 | $2,329 | $45,440 | $11,450 | $33,990 |
| 2018 | $2,301 | $45,440 | $11,450 | $33,990 |
| 2017 | $2,276 | $41,270 | $11,130 | $30,140 |
| 2016 | $2,217 | $39,100 | $11,130 | $27,970 |
| 2015 | $1,043 | $39,100 | $11,130 | $27,970 |
| 2014 | -- | $35,670 | $10,190 | $25,480 |
| 2013 | $720 | $35,670 | $10,190 | $25,480 |
Agents Affiliated with this Home
-

Seller's Agent in 2019
Denise Evans
Cutler Real Estate
(330) 575-1832
134 Total Sales
-
C
Buyer's Agent in 2019
Connie Cochran
Deleted Agent
-

Seller's Agent in 2016
Stephanie Hayes
Hayes Realty
(330) 754-1081
62 Total Sales
-

Seller's Agent in 2016
Jeff Flickinger
Howard Hanna
(330) 631-9591
31 Total Sales
-
T
Buyer's Agent in 2016
Thomas Craig
Deleted Agent
-
M
Buyer's Agent in 2016
Melissa Valentine
Deleted Agent
Map
Source: MLS Now
MLS Number: 3837031
APN: 05202620
- 5717 Berwick Ave NE
- 3030 55th St NE
- 2210 Tamarack Cir NE
- 2690 Tulip St NE
- 5215 Glenhill Ave NE
- 6010 Firestone Rd NE
- 5120 Parkhaven Ave NE
- 5700 Birmingham Rd NE
- 5046 Parkhaven Ave NE
- 5035 Parkhaven Ave NE
- 6245 Firestone Rd NE
- 6527 Blossomwood Cir NE
- 5122 Johnnycake Ridge NE
- 2216 49th St NE
- 4831 Lindford Ave NE
- 2006 48th St NE
- 1802 Secretariat St NE
- 2218 Hiddenbrook St NE
- 5848 Royal Hill Cir NE
- 1563 Bellview St NE
