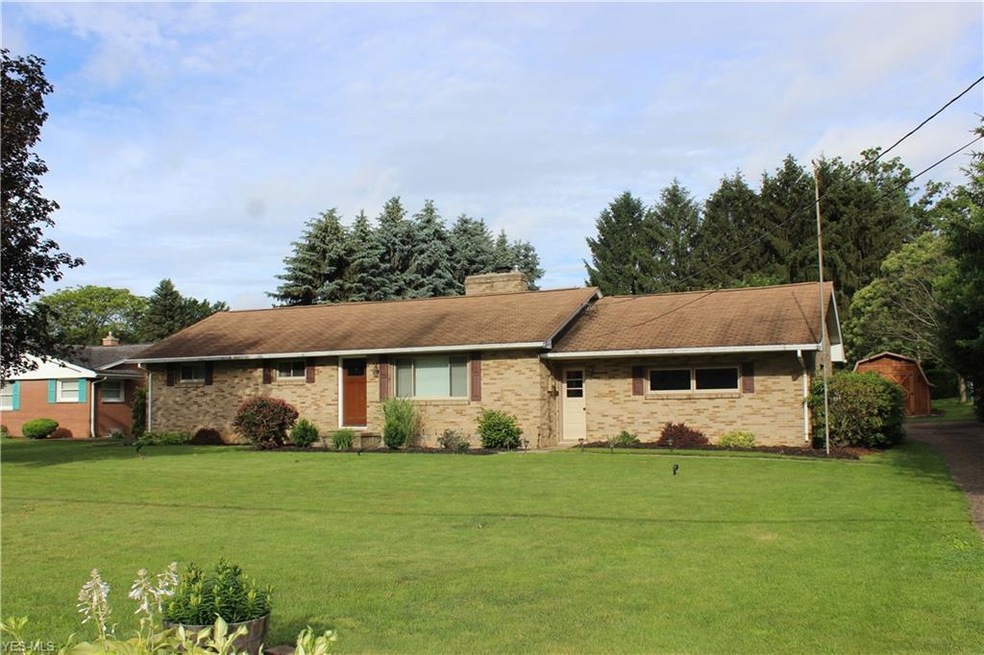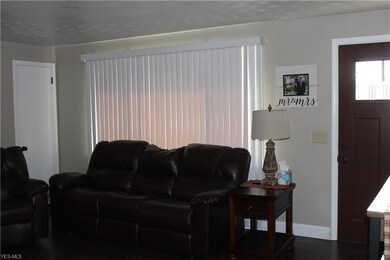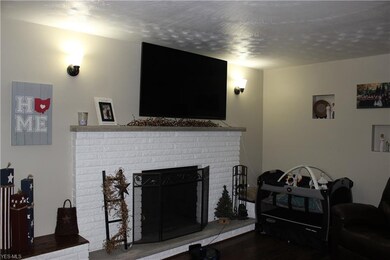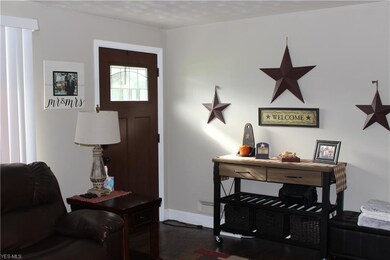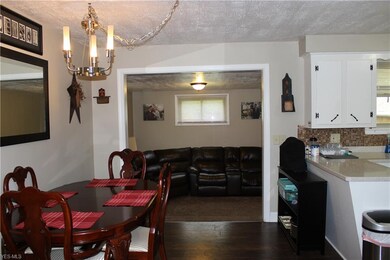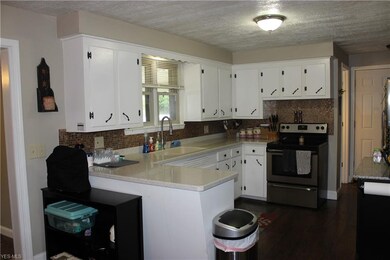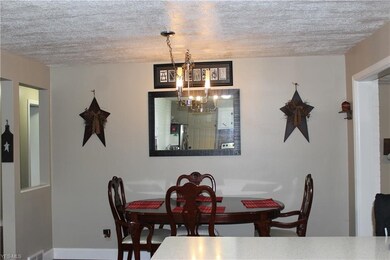
5731 Middlebranch Ave NE Canton, OH 44721
Highlights
- 1 Fireplace
- 2 Car Attached Garage
- Forced Air Heating and Cooling System
- Ransom H. Barr Elementary School Rated A
- Patio
- Water Softener
About This Home
As of July 2019This charming all brick Ranch offers complete one floor living & is move-in ready! The home sits on a delightful, flat 1/2 acre lot & has a pretty covered Patio that overlooks the spacious backyard. The charming interior makes you feel right at home when you walk in & is move-in ready! The 1st floor Living Room, Eat-In Kitchen & Hallway have handsome wood laminate flooring which compliments the cozy front Fireplace in the Living Room. Convenient 1st floor Laundry area in the Main Updated Bathroom (with double sinks) means you are just a few steps away to put away your clothes! Newer stainless steel appliances & solid surface countertops compliment the Kitchen which includes a reverse-osmosis for drinking water. There is an updated 1/2 bath tucked in the rear hallway. Pretty Family Room area just steps from the Kitchen is a comfy spot to enjoy & walks out onto the covered rear Patio. Updates include replacement windows, exterior doors, high efficiency furnace & central air, new plumbing, drains, lighting & more. All the flooring has been replaced & everything is fresh and clean. The unfinished basement is a large space to make your own & it includes a Radon mitigation system in place. The 2 car Garage is a rear-entrance & the oversized rear drive is a great spot for extra parking or to enjoy fun and games. Large cedar Shed with electric is a nice bonus to the backyard. Complete one floor living with such an affordable price is hard to find & this one is ready to go!
Last Agent to Sell the Property
Cutler Real Estate License #2004004576 Listed on: 06/10/2019

Last Buyer's Agent
Connie Cochran
Deleted Agent License #2004020871
Home Details
Home Type
- Single Family
Est. Annual Taxes
- $2,301
Year Built
- Built in 1958
Lot Details
- 0.53 Acre Lot
- Lot Dimensions are 100x231
Home Design
- Brick Exterior Construction
- Asphalt Roof
Interior Spaces
- 1,340 Sq Ft Home
- 1-Story Property
- 1 Fireplace
- Fire and Smoke Detector
Kitchen
- Built-In Oven
- Range
Bedrooms and Bathrooms
- 3 Bedrooms
Unfinished Basement
- Basement Fills Entire Space Under The House
- Sump Pump
Parking
- 2 Car Attached Garage
- Garage Door Opener
Outdoor Features
- Patio
Utilities
- Forced Air Heating and Cooling System
- Heating System Uses Gas
- Well
- Water Softener
- Septic Tank
Community Details
- Meadow Glen Community
Listing and Financial Details
- Assessor Parcel Number 05202620
Ownership History
Purchase Details
Home Financials for this Owner
Home Financials are based on the most recent Mortgage that was taken out on this home.Purchase Details
Home Financials for this Owner
Home Financials are based on the most recent Mortgage that was taken out on this home.Purchase Details
Home Financials for this Owner
Home Financials are based on the most recent Mortgage that was taken out on this home.Purchase Details
Purchase Details
Purchase Details
Purchase Details
Purchase Details
Similar Homes in Canton, OH
Home Values in the Area
Average Home Value in this Area
Purchase History
| Date | Type | Sale Price | Title Company |
|---|---|---|---|
| Warranty Deed | $149,000 | None Available | |
| Warranty Deed | $140,000 | None Available | |
| Deed | $10,000 | Skip | |
| Deed | $10,000 | Skip | |
| Limited Warranty Deed | -- | Omega Title Agency Llc | |
| Sheriffs Deed | $76,000 | None Available | |
| Sheriffs Deed | $76,000 | None Available | |
| Deed | $75,000 | -- |
Mortgage History
| Date | Status | Loan Amount | Loan Type |
|---|---|---|---|
| Open | $119,200 | New Conventional | |
| Previous Owner | $112,000 | New Conventional | |
| Previous Owner | $147,500 | Fannie Mae Freddie Mac | |
| Previous Owner | $138,200 | Unknown | |
| Previous Owner | $113,500 | Unknown | |
| Previous Owner | $28,400 | Unknown | |
| Previous Owner | $18,000 | Credit Line Revolving |
Property History
| Date | Event | Price | Change | Sq Ft Price |
|---|---|---|---|---|
| 07/17/2019 07/17/19 | Sold | $149,000 | 0.0% | $111 / Sq Ft |
| 06/13/2019 06/13/19 | Pending | -- | -- | -- |
| 06/10/2019 06/10/19 | For Sale | $149,000 | +6.4% | $111 / Sq Ft |
| 11/10/2016 11/10/16 | Sold | $140,000 | -12.4% | $118 / Sq Ft |
| 10/10/2016 10/10/16 | Pending | -- | -- | -- |
| 08/16/2016 08/16/16 | For Sale | $159,900 | +113.2% | $135 / Sq Ft |
| 02/18/2016 02/18/16 | Sold | $75,000 | -21.8% | $63 / Sq Ft |
| 01/31/2016 01/31/16 | Pending | -- | -- | -- |
| 12/03/2015 12/03/15 | For Sale | $95,900 | -- | $81 / Sq Ft |
Tax History Compared to Growth
Tax History
| Year | Tax Paid | Tax Assessment Tax Assessment Total Assessment is a certain percentage of the fair market value that is determined by local assessors to be the total taxable value of land and additions on the property. | Land | Improvement |
|---|---|---|---|---|
| 2024 | -- | $74,980 | $18,730 | $56,250 |
| 2023 | $2,320 | $49,780 | $13,270 | $36,510 |
| 2022 | $1,166 | $49,780 | $13,270 | $36,510 |
| 2021 | $2,342 | $49,780 | $13,270 | $36,510 |
| 2020 | $2,205 | $42,640 | $11,450 | $31,190 |
| 2019 | $2,329 | $45,440 | $11,450 | $33,990 |
| 2018 | $2,301 | $45,440 | $11,450 | $33,990 |
| 2017 | $2,276 | $41,270 | $11,130 | $30,140 |
| 2016 | $2,217 | $39,100 | $11,130 | $27,970 |
| 2015 | $1,043 | $39,100 | $11,130 | $27,970 |
| 2014 | -- | $35,670 | $10,190 | $25,480 |
| 2013 | $720 | $35,670 | $10,190 | $25,480 |
Agents Affiliated with this Home
-
Denise Evans

Seller's Agent in 2019
Denise Evans
Cutler Real Estate
(330) 575-1832
143 Total Sales
-

Buyer's Agent in 2019
Connie Cochran
Deleted Agent
(330) 327-3501
23 Total Sales
-
Stephanie Hayes

Seller's Agent in 2016
Stephanie Hayes
Hayes Realty
(330) 754-1081
61 Total Sales
-
Jeff Flickinger

Seller's Agent in 2016
Jeff Flickinger
Howard Hanna
(330) 631-9591
39 Total Sales
-
T
Buyer's Agent in 2016
Thomas Craig
Deleted Agent
-
M
Buyer's Agent in 2016
Melissa Valentine
Deleted Agent
(330) 844-6678
Map
Source: MLS Now
MLS Number: 4104661
APN: 05202620
- 2533 57th St NE
- 5867 Wiclif St NE
- 5612 Lindford Ave NE
- 2210 Tamarack Cir NE
- 2030 55th St NE
- 6116 Melody Rd NE
- 5333 Lindford Ave NE
- 2020 55th St NE
- 5140 Parkhaven Ave NE
- 5515 Veldon Cir NE
- 6111 Hollydale Ave NE
- 6527 Blossomwood Cir NE
- 2300 Bur Oak St NE
- 2216 49th St NE
- 4716 Magnolia Rd NE
- 1614 Bellview St NE
- 3358 Rolling Ridge Rd NE
- 2096 Windham St NE
- 949 Southmoor Cir NE
- 4662 Helmsworth Dr NE
