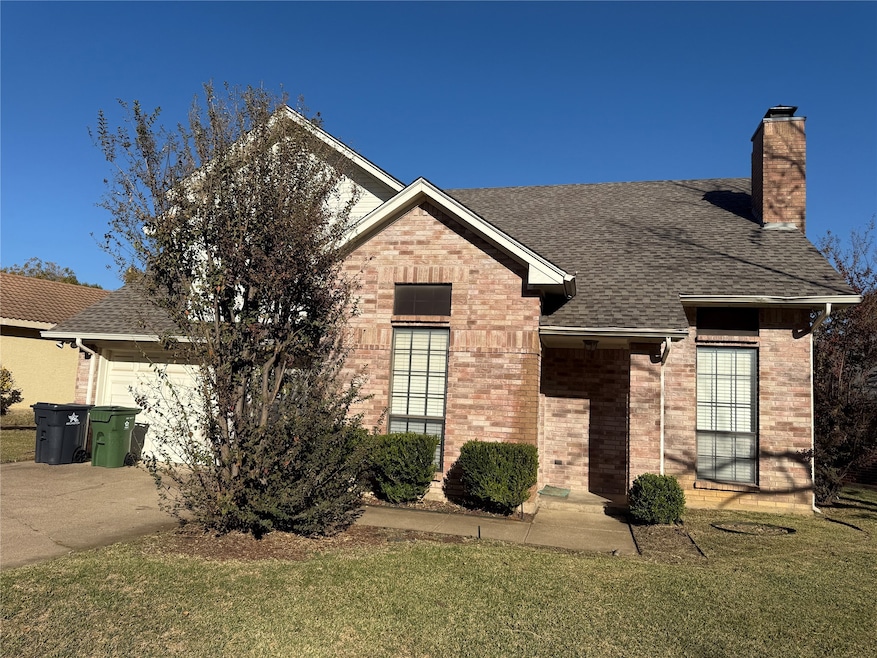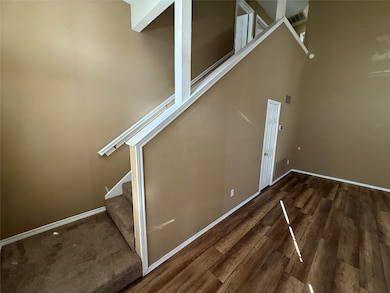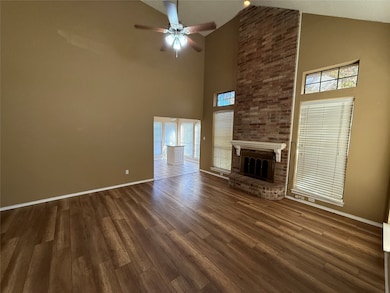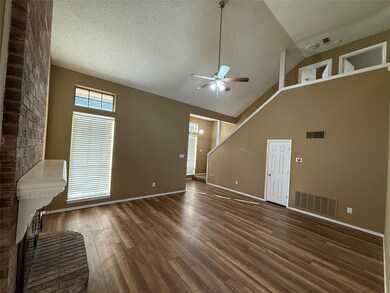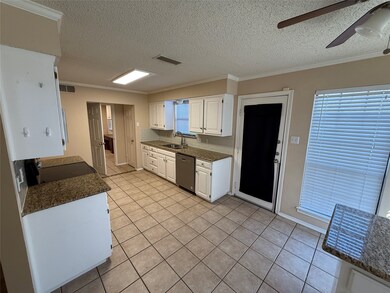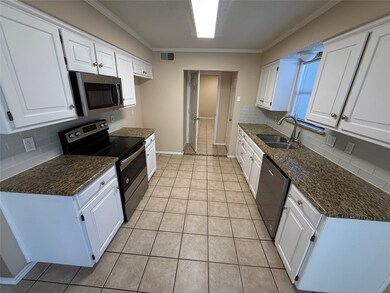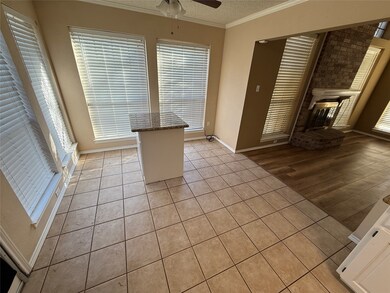5731 Sterling Green Trail Arlington, TX 76017
South West Arlington NeighborhoodHighlights
- Solar Power System
- Vaulted Ceiling
- Corner Lot
- Boles J High School Rated A-
- Traditional Architecture
- 2 Car Attached Garage
About This Home
Wonderful, spacious 3 bedroom, 2 and half bathroom house with large vaulted ceilings. Large living, family room opens to a tiled dining area then the long galley kitchen with granite countertops lead to a long utility room with additional space for a home office, play room and has a half bath. Back yard has a concrete patio, ideal for entertaining and manageable lawn. Bedrooms upstairs have plenty of storage and great bathrooms. Situated in the Martin High School district*Information herein is deemed reliable but not guaranteed*
Listing Agent
The Michael Group Real Estate Brokerage Phone: 817-577-9000 License #0702429 Listed on: 11/12/2025

Home Details
Home Type
- Single Family
Est. Annual Taxes
- $7,021
Year Built
- Built in 1986
Lot Details
- 6,186 Sq Ft Lot
- Wood Fence
- Corner Lot
- Few Trees
Parking
- 2 Car Attached Garage
- Front Facing Garage
- Single Garage Door
Home Design
- Traditional Architecture
- Brick Exterior Construction
Interior Spaces
- 1,875 Sq Ft Home
- 2-Story Property
- Vaulted Ceiling
- Wood Burning Fireplace
Kitchen
- Electric Range
- Microwave
- Dishwasher
- Disposal
Flooring
- Carpet
- Ceramic Tile
- Luxury Vinyl Plank Tile
Bedrooms and Bathrooms
- 3 Bedrooms
Eco-Friendly Details
- Ventilation
- Solar Power System
- Solar Heating System
Schools
- Wood Elementary School
- Martin High School
Utilities
- Central Heating and Cooling System
- Vented Exhaust Fan
Listing and Financial Details
- Residential Lease
- Property Available on 3/17/21
- Tenant pays for all utilities, electricity, grounds care, insurance, sewer, water
- 12 Month Lease Term
- Legal Lot and Block 11 / 5
- Assessor Parcel Number 05157463
Community Details
Overview
- Sterling Green Add Subdivision
Pet Policy
- No Pets Allowed
- 2 Pets Allowed
Map
Source: North Texas Real Estate Information Systems (NTREIS)
MLS Number: 21111341
APN: 05157463
- 5811 Sterling Green Trail
- 5905 Sterling Green Trail
- Catania Plan at Sterling Greene
- Versailles ESP Plan at Sterling Greene
- Frankfurt Plan at Sterling Greene
- Belfast ESP Plan at Sterling Greene
- Geneva Plan at Sterling Greene
- Stirling Plan at Sterling Greene
- Mykonos Plan at Sterling Greene
- 5655 Taylor Trail
- 5505 Moorewood Dr
- 3207 Arcadia Dr
- 5704 Champion Ct
- 2523 Satinwood Ct
- 3104 W Sublett Rd
- 2715 SW Green Oaks Blvd
- 5620 S Archbridge Ct
- 5503 Arch Bridge Ct
- 6016 Red Fern Dr
- 5706 Guildwood Dr
- 5724 Polo Club Dr
- 2200 Empery Ct
- 2204 Sapphire Dr
- 6007 Brentcove Dr
- 6001 Pinwood Cir
- 6321 Cobblestone Ln
- 5901 Chapel Downs Ct
- 6103 Autumn Springs Dr
- 4611 Oak Club Dr
- 1802 Wimbledon Oaks Ln
- 5901 Valleycreek Ln
- 6000 Maple Springs Dr
- 4001 Windy Meadow Ct
- 3209 Cape Cod Ct
- 6111 Sea Island Trail
- 5323 Winged Foot Dr
- 6205 Maple Springs Dr
- 5602 Kingstree Ct
- 5907 Willow Crest Dr
- 5915 Willow Crest Dr
