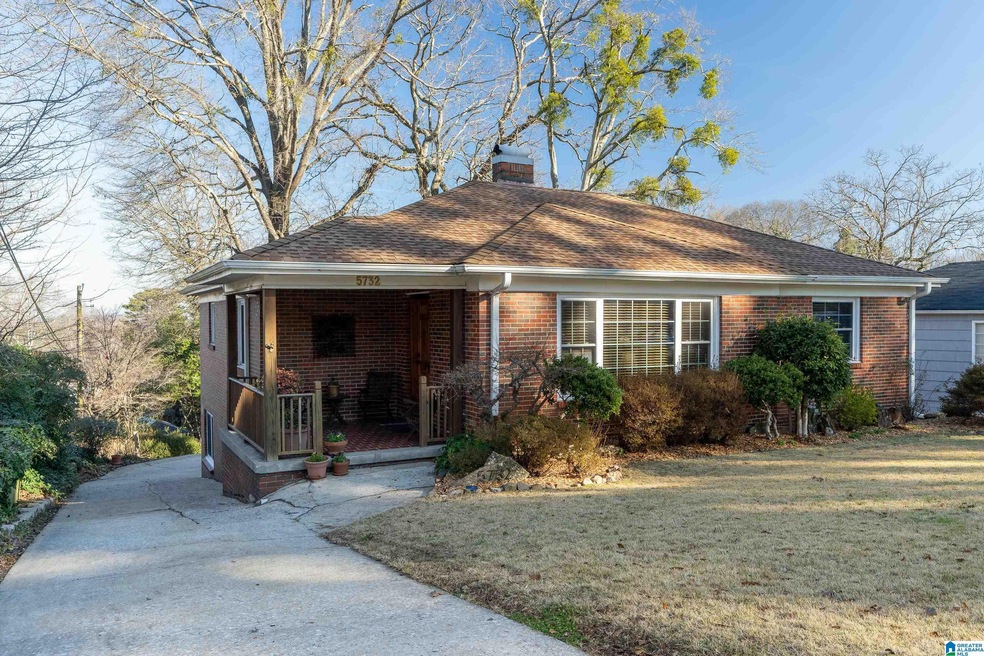
5732 9th Ave S Birmingham, AL 35212
Crestwood North NeighborhoodEstimated Value: $268,000 - $460,000
Highlights
- Wood Flooring
- Solid Surface Countertops
- Play Room
- Attic
- Home Office
- Covered patio or porch
About This Home
As of March 2022Welcome to a truly charming Crestwood ranch home that has it all! From a quaint patio, walk into an inviting living rm w/lg windows & gas fireplace. Off the living rm is a sitting/dining rm that leads into the naturally lit kitchen w/updated cabinets & sealed butcher block countertops. There are 3 sizeable bdrms on the main level; 1 currently used as a dining rm. The shared hall bathroom is updated & there’s a private retro bathroom off the 3rd bedroom (current dining rm). Hardwoods throughout main level. Venture downstairs to a rare Crestwood wow factor! The daylight basement incl. an add. master bdrm w/French doors to the backyard. Downstairs den can be multifunctional as theatre/gym/yoga/play/rec/craft room! Shared Full bathroom w/shower in basement. Enjoy 3 add. finished spaces & their uses endless, from office/gym/play/craft/game/photo/bed room(s)! Updates: Basement Drywall 2021, Roof, Gutters, & Vinyl-Clad Dbl Hung Windows 2012, Gas H2O Heater 2009, Ex. & Int. HVAC Units 2005
Home Details
Home Type
- Single Family
Est. Annual Taxes
- $1,832
Year Built
- Built in 1951
Lot Details
- 10,019 Sq Ft Lot
- Interior Lot
- Sprinkler System
- Few Trees
Home Design
- Four Sided Brick Exterior Elevation
Interior Spaces
- 1-Story Property
- Smooth Ceilings
- Whole House Fan
- Ceiling Fan
- Recessed Lighting
- Gas Log Fireplace
- Brick Fireplace
- Window Treatments
- Living Room with Fireplace
- Dining Room
- Home Office
- Play Room
- Attic
Kitchen
- Breakfast Bar
- Electric Oven
- Electric Cooktop
- Dishwasher
- Solid Surface Countertops
Flooring
- Wood
- Tile
Bedrooms and Bathrooms
- 4 Bedrooms
- 3 Full Bathrooms
- Bathtub and Shower Combination in Primary Bathroom
- Separate Shower
- Linen Closet In Bathroom
Laundry
- Laundry Room
- Washer and Electric Dryer Hookup
Finished Basement
- Basement Fills Entire Space Under The House
- Bedroom in Basement
- Recreation or Family Area in Basement
- Laundry in Basement
- Natural lighting in basement
Parking
- Detached Garage
- 1 Carport Space
- Basement Garage
- Circular Driveway
- On-Street Parking
- Uncovered Parking
- Off-Street Parking
- Unassigned Parking
Schools
- Avondale Elementary School
- Putnam Middle School
- Woodlawn High School
Utilities
- Central Air
- Heating System Uses Gas
- Programmable Thermostat
- Gas Water Heater
Additional Features
- ENERGY STAR/CFL/LED Lights
- Covered patio or porch
Community Details
- Community Playground
- Park
Listing and Financial Details
- Visit Down Payment Resource Website
- Assessor Parcel Number 23-00-27-2-006-017.000
Ownership History
Purchase Details
Home Financials for this Owner
Home Financials are based on the most recent Mortgage that was taken out on this home.Similar Homes in the area
Home Values in the Area
Average Home Value in this Area
Purchase History
| Date | Buyer | Sale Price | Title Company |
|---|---|---|---|
| Looney William | $400,000 | -- |
Mortgage History
| Date | Status | Borrower | Loan Amount |
|---|---|---|---|
| Open | Looney William | $365,000 | |
| Closed | Looney William | $365,000 |
Property History
| Date | Event | Price | Change | Sq Ft Price |
|---|---|---|---|---|
| 03/10/2022 03/10/22 | Sold | $400,000 | +0.3% | $172 / Sq Ft |
| 01/21/2022 01/21/22 | For Sale | $399,000 | -- | $172 / Sq Ft |
Tax History Compared to Growth
Tax History
| Year | Tax Paid | Tax Assessment Tax Assessment Total Assessment is a certain percentage of the fair market value that is determined by local assessors to be the total taxable value of land and additions on the property. | Land | Improvement |
|---|---|---|---|---|
| 2024 | $2,625 | $39,260 | -- | -- |
| 2022 | $1,977 | $30,640 | $16,700 | $13,940 |
| 2021 | $1,738 | $27,020 | $16,700 | $10,320 |
| 2020 | $1,832 | $26,250 | $16,700 | $9,550 |
| 2019 | $1,832 | $26,260 | $0 | $0 |
| 2018 | $1,419 | $20,560 | $0 | $0 |
| 2017 | $1,241 | $18,100 | $0 | $0 |
| 2016 | $1,241 | $18,100 | $0 | $0 |
| 2015 | $1,241 | $18,100 | $0 | $0 |
| 2014 | $1,177 | $17,900 | $0 | $0 |
| 2013 | $1,177 | $17,900 | $0 | $0 |
Agents Affiliated with this Home
-
Sarah Walker

Seller's Agent in 2022
Sarah Walker
LAH Sotheby's International Re
(404) 274-3684
2 in this area
70 Total Sales
Map
Source: Greater Alabama MLS
MLS Number: 1308532
APN: 23-00-27-2-006-017.000
- 817 59th St S
- 5605 7th Ave S
- 5629 10th Ave S
- 5705 11th Ave S
- 6163 Crest Green Rd Unit 36
- 6115 Crest Green Rd Unit 8
- 1204 58th St S
- 633 62nd St S
- 5829 6th Ave S
- 588 56th St S
- 612 Antwerp Ave
- 5720 5th Terrace S
- 605 55th Place S
- 1120 56th St S
- 575 64th St S
- 5801 5th Ct S
- 609 54th St S
- 548 56th St S
- 5829 Southcrest Rd
- 560 Antwerp Ave






