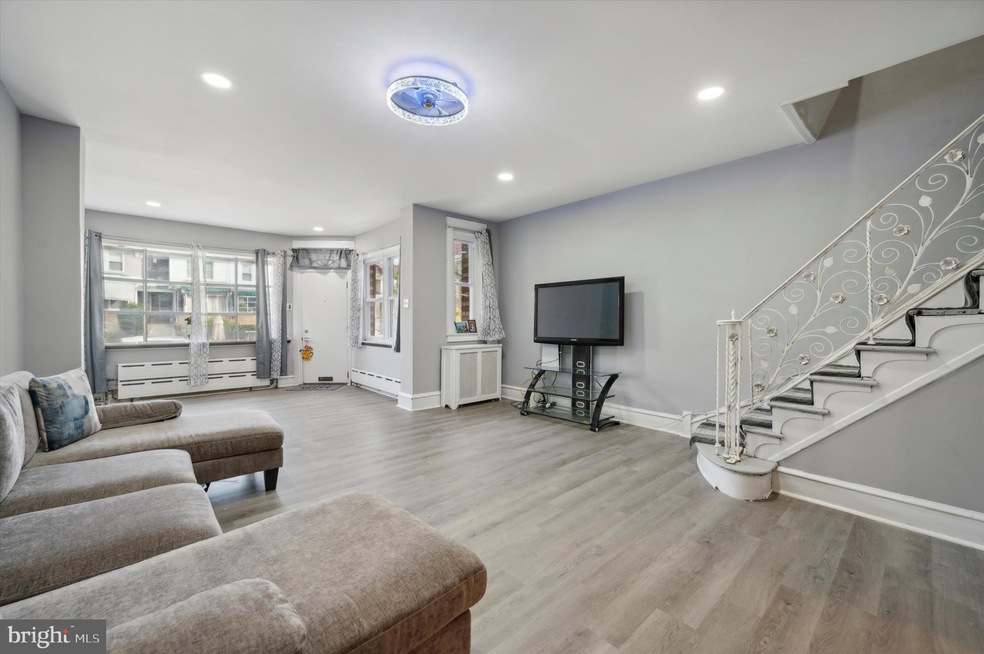
5732 N 17th St Philadelphia, PA 19141
Ogontz NeighborhoodEstimated payment $1,498/month
Highlights
- Straight Thru Architecture
- Balcony
- Skylights
- No HOA
- 1 Car Direct Access Garage
- 3-minute walk to Kemble Park
About This Home
Exciting News! This home qualifies for the Pathway to Prosperity Grant for an owner occupied buyer!!! That's up to $10,000 to use for closing costs!! Welcome to this timeless Philadelphia brick row home, where sunlight dances through every corner. Step into this expansive straight-through layout, offering ample space for all your needs. Recently updated within the last 5 years, every facet of this home reflects modern convenience and classic charm. Relish in moments of relaxation on your generous front patio, or host gatherings in the spacious living and dining areas indoors. The thoughtfully designed kitchen boasts new cabinets, countertops, and appliances, catering to both culinary enthusiasts and entertainers alike. Conveniently located on the first floor, a powder room ensures comfort for your guests. Ascend to the upper level, where three well-appointed bedrooms await, alongside a renovated full bathroom. Need more space? The basement beckons with opportunities for a second living room or recreation area, complete with another powder room, laundry facilities, garage access, and a rear driveway access. Seize the opportunity to make this your new home. Schedule your viewing today and embark on the next chapter of your journey in this inviting Philadelphia abode.
Townhouse Details
Home Type
- Townhome
Est. Annual Taxes
- $2,684
Year Built
- Built in 1925 | Remodeled in 2019
Lot Details
- 1,600 Sq Ft Lot
- Lot Dimensions are 16.00 x 100.00
- Front Yard
Parking
- 1 Car Direct Access Garage
- Basement Garage
- Rear-Facing Garage
- On-Street Parking
Home Design
- Straight Thru Architecture
- Brick Foundation
- Masonry
Interior Spaces
- Property has 3 Levels
- Skylights
- Living Room
- Dining Room
- Eat-In Kitchen
Bedrooms and Bathrooms
- 3 Bedrooms
- En-Suite Primary Bedroom
Basement
- Basement Fills Entire Space Under The House
- Laundry in Basement
Outdoor Features
- Balcony
- Patio
Utilities
- Cooling System Mounted In Outer Wall Opening
- Hot Water Heating System
- Natural Gas Water Heater
Community Details
- No Home Owners Association
- Oak Lane Subdivision
Listing and Financial Details
- Tax Lot 257
- Assessor Parcel Number 172205600
Map
Home Values in the Area
Average Home Value in this Area
Tax History
| Year | Tax Paid | Tax Assessment Tax Assessment Total Assessment is a certain percentage of the fair market value that is determined by local assessors to be the total taxable value of land and additions on the property. | Land | Improvement |
|---|---|---|---|---|
| 2025 | $2,091 | $191,800 | $38,360 | $153,440 |
| 2024 | $2,091 | $191,800 | $38,360 | $153,440 |
| 2023 | $2,091 | $149,400 | $29,880 | $119,520 |
| 2022 | $844 | $104,400 | $29,880 | $74,520 |
| 2021 | $1,487 | $0 | $0 | $0 |
| 2020 | $1,487 | $0 | $0 | $0 |
| 2019 | $1,552 | $0 | $0 | $0 |
| 2018 | $1,247 | $0 | $0 | $0 |
| 2017 | $1,667 | $0 | $0 | $0 |
| 2016 | $1,247 | $0 | $0 | $0 |
| 2015 | $1,194 | $0 | $0 | $0 |
| 2014 | -- | $119,100 | $11,040 | $108,060 |
| 2012 | -- | $15,072 | $3,015 | $12,057 |
Property History
| Date | Event | Price | Change | Sq Ft Price |
|---|---|---|---|---|
| 10/17/2024 10/17/24 | Price Changed | $229,900 | -4.2% | $146 / Sq Ft |
| 09/27/2024 09/27/24 | Price Changed | $239,900 | 0.0% | $152 / Sq Ft |
| 09/27/2024 09/27/24 | For Sale | $239,900 | -2.0% | $152 / Sq Ft |
| 07/02/2024 07/02/24 | Off Market | $244,900 | -- | -- |
| 05/28/2024 05/28/24 | Price Changed | $244,900 | -2.0% | $155 / Sq Ft |
| 04/24/2024 04/24/24 | For Sale | $249,900 | -- | $159 / Sq Ft |
Deed History
| Date | Type | Sale Price | Title Company |
|---|---|---|---|
| Interfamily Deed Transfer | -- | None Available | |
| Deed | -- | -- |
Similar Homes in Philadelphia, PA
Source: Bright MLS
MLS Number: PAPH2347020
APN: 172205600
- 1815 W Chew St
- 5744 Kemble Ave
- 5634 N 18th St
- 1514 W Grange Ave
- 5636 N 19th St
- 1849 W Nedro Ave
- 5004 N 19th St
- 1507 W Chew St
- 5715 N 20th St
- 5711 N 20th St
- 1450 W Grange Ave
- 5644 N Uber St
- 1841 Widener Place
- 5637 N 20th St
- 1500 W Nedro Ave
- 1821 W Champlost St
- 1434 W Nedro Ave
- 1429 W Olney Ave
- 5743 N Lambert St
- 1705 Roselyn St






