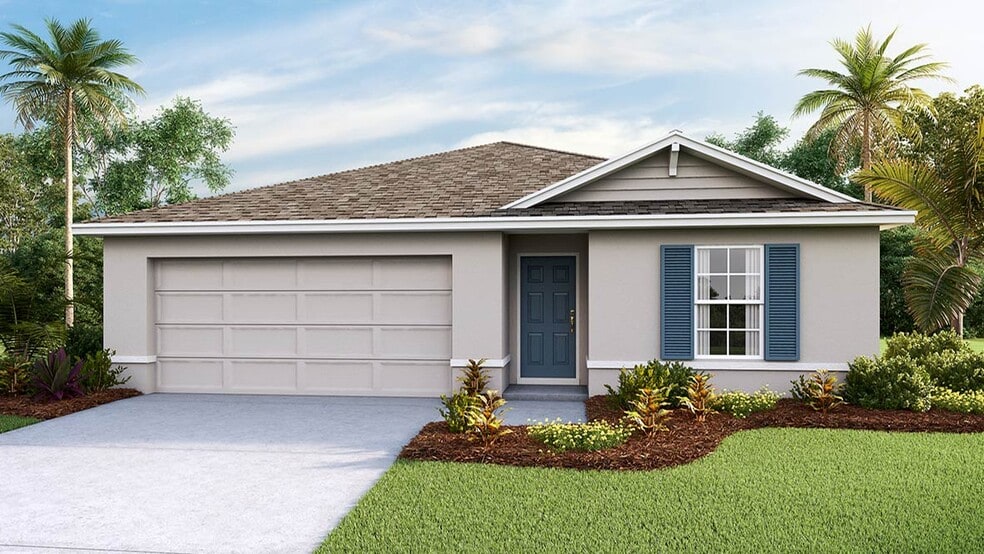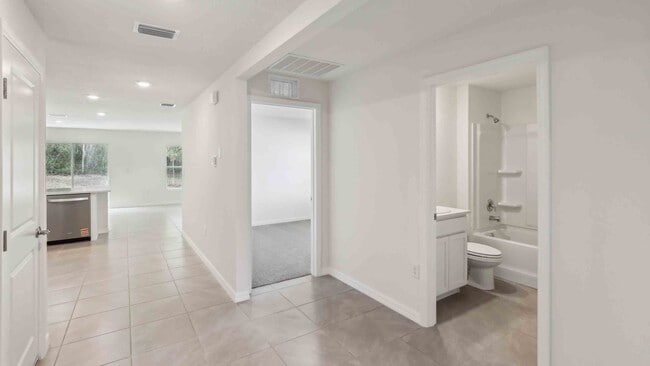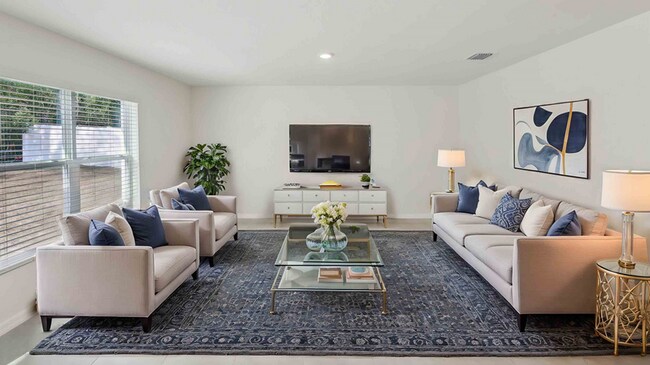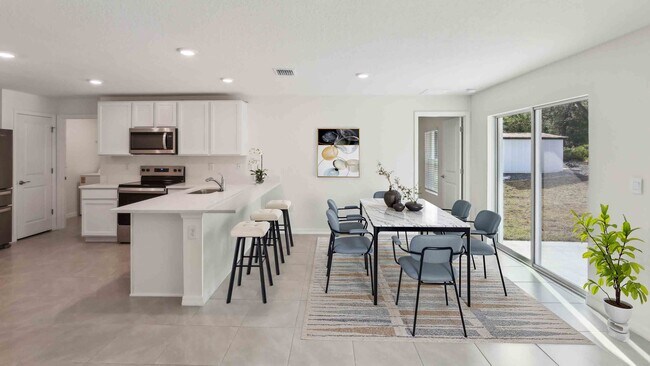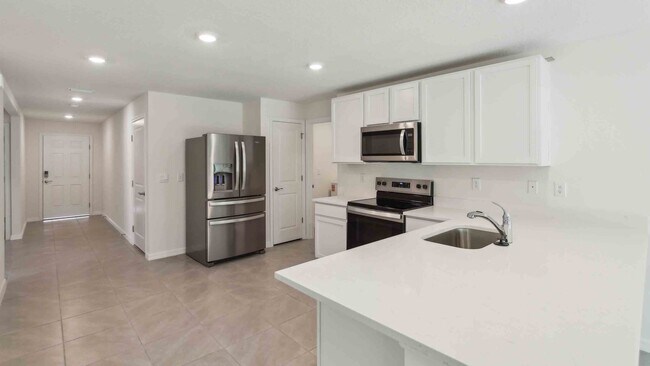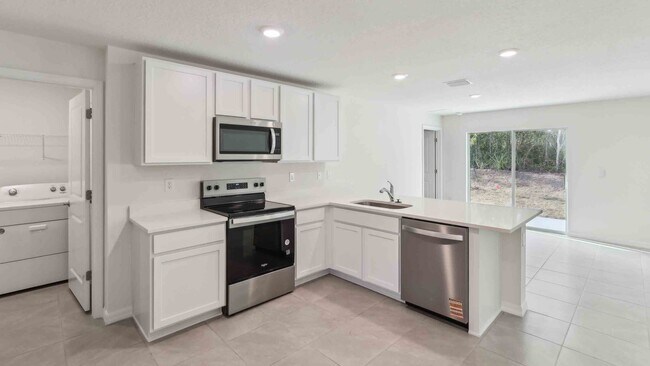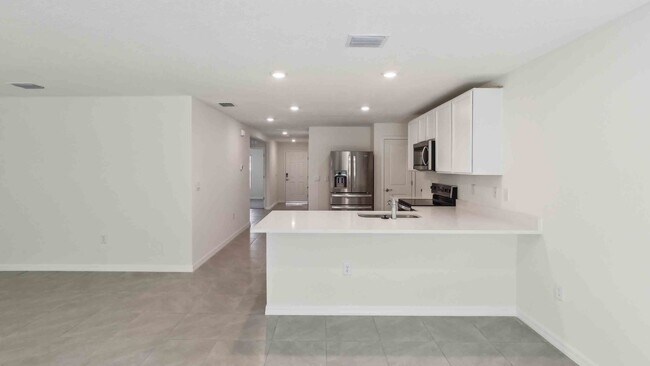
Estimated payment $1,695/month
Highlights
- New Construction
- Community Basketball Court
- Dog Park
- West Port High School Rated A-
- Trails
- 1-Story Property
About This Home
Discover the charm of efficient living in this thoughtfully designed three-bedroom, open-concept home. The clever layout seamlessy connects the living, dining, and kitchen areas maximizing space. This all concrete block constructed home embodies simplicity without sacrificing style. The well-appointed kitchen comes complete with a stainless-steel range, built-in dishwasher, and microwave. The primary bedroom has an ensuite bathroom and walk-in closet. This home comes complete with a state-of-the-art smart home system. Pictures, photographs, colors, features, and sizes are for illustration purposes only and will vary from the homes as built. Home and community information including pricing, included features, terms, availability and amenities are subject to change and prior sale at any time without notice or obligation. CRC057592.
Home Details
Home Type
- Single Family
Parking
- 2 Car Garage
Home Design
- New Construction
Interior Spaces
- 1-Story Property
Bedrooms and Bathrooms
- 3 Bedrooms
- 2 Full Bathrooms
Community Details
- Community Basketball Court
- Pickleball Courts
- Community Playground
- Tot Lot
- Dog Park
- Recreational Area
- Trails
Map
Other Move In Ready Homes in McGinley Landing
About the Builder
- 5802 SW 132nd Place
- 15308 SW 56th Terrace
- 15296 SW 56th Terrace
- McGinley Landing
- 6291 SW 133rd Street Rd
- 6268 SW 133rd Street Rd
- 6243 SW 133rd Street Rd
- 771 NW 57 Th Ave
- 6206 SW 133rd Street Rd
- 506 Marion Oaks Trail
- 13042 60th Court Rd
- 0 Marion Oaks Trail Unit MFROM695519
- 0 Marion Oaks Trail Unit I
- 0 Marion Oaks Trail Unit MFROM692620
- 151 Marion Oaks Pass
- Lot #10 Marion Oaks Trail
- 6267 SW 131st Ln
- LOT 8 SW 128th Place
- 6072 SW 128th Place
- TBD SW 128th Place
