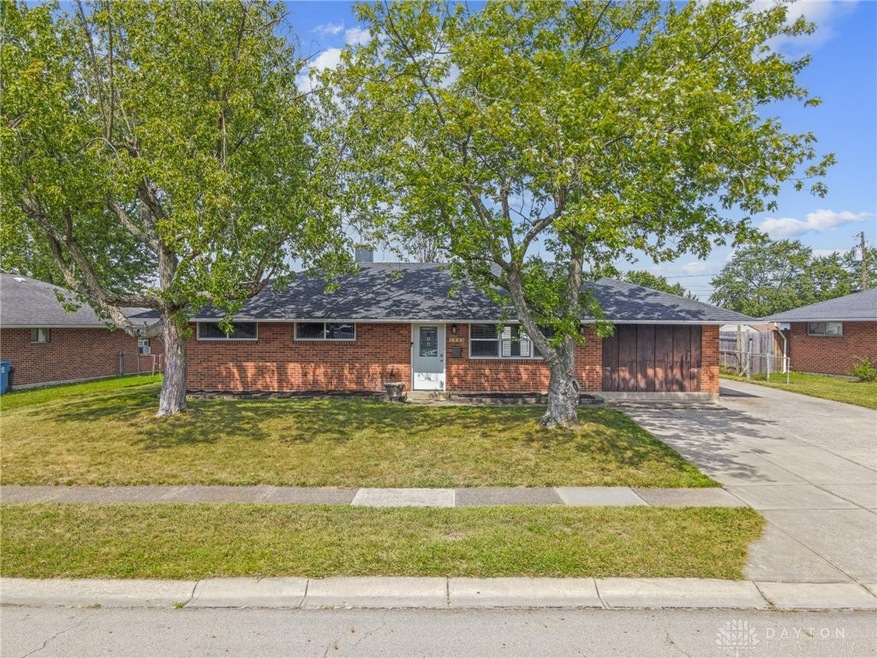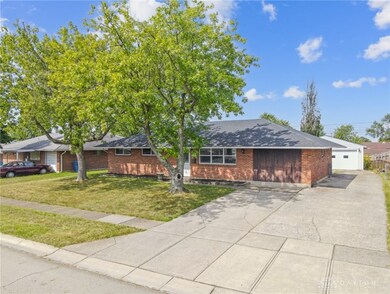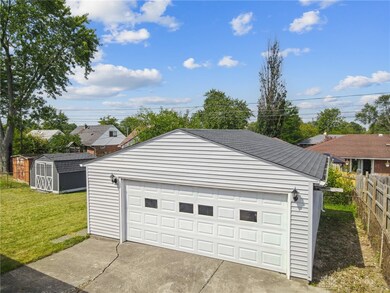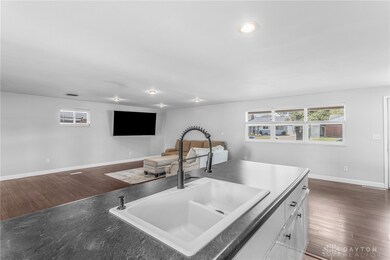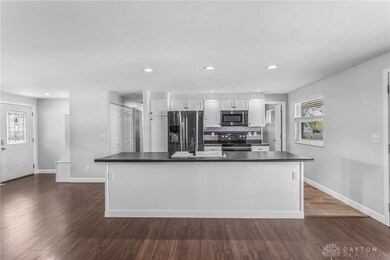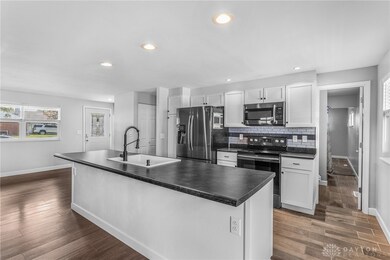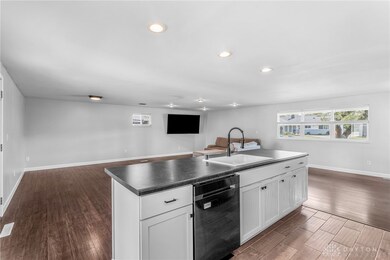
5733 Benedict Rd Dayton, OH 45424
Highlights
- No HOA
- Bathroom on Main Level
- Forced Air Heating and Cooling System
- 2 Car Detached Garage
- Kitchen Island
- 1-Story Property
About This Home
As of September 2024Welcome to this beautifully renovated 3-bedroom, 2 full bath home in the charming Huber Heights, Ohio! Get ready to be impressed by this remarkable property boasting 1404 square feet of single-level living space with a two-car detached garage. As you step through the front door, you'll be greeted by a spacious open concept main living area. Updates galore! Highlights include a new kitchen with fresh countertops, cabinets, tile backsplash, modern appliances, sink, faucet, lighting, and more. Additional improvements feature new flooring, trim, vinyl windows, roof, doors, handles, interior paint, tile shower, and renovated bathrooms. Don't miss out on this opportunity! Schedule a viewing today! Please note, appliances convey but televisions do not.
Last Agent to Sell the Property
Plum Tree Realty Brokerage Phone: (513) 443-5060 License #2021004990 Listed on: 08/29/2024

Last Buyer's Agent
Plum Tree Realty Brokerage Phone: (513) 443-5060 License #2021004990 Listed on: 08/29/2024

Home Details
Home Type
- Single Family
Est. Annual Taxes
- $2,540
Year Built
- 1960
Lot Details
- 7,841 Sq Ft Lot
- Lot Dimensions are 83'x106'
Parking
- 2 Car Detached Garage
Home Design
- Brick Exterior Construction
- Slab Foundation
Interior Spaces
- 1,404 Sq Ft Home
- 1-Story Property
- Vinyl Clad Windows
- Insulated Windows
Kitchen
- Range<<rangeHoodToken>>
- <<microwave>>
- Dishwasher
- Kitchen Island
Bedrooms and Bathrooms
- 3 Bedrooms
- Bathroom on Main Level
- 2 Full Bathrooms
Utilities
- Forced Air Heating and Cooling System
- Heating System Uses Natural Gas
Community Details
- No Home Owners Association
- Herbert C Huber 33 Sec 03 Subdivision
Listing and Financial Details
- Property Available on 8/29/24
- Assessor Parcel Number P70-01417-0031
Ownership History
Purchase Details
Home Financials for this Owner
Home Financials are based on the most recent Mortgage that was taken out on this home.Purchase Details
Home Financials for this Owner
Home Financials are based on the most recent Mortgage that was taken out on this home.Purchase Details
Home Financials for this Owner
Home Financials are based on the most recent Mortgage that was taken out on this home.Purchase Details
Home Financials for this Owner
Home Financials are based on the most recent Mortgage that was taken out on this home.Purchase Details
Purchase Details
Purchase Details
Similar Homes in Dayton, OH
Home Values in the Area
Average Home Value in this Area
Purchase History
| Date | Type | Sale Price | Title Company |
|---|---|---|---|
| Warranty Deed | $205,000 | None Listed On Document | |
| Special Warranty Deed | $65,600 | Prism Title & Closing Servic | |
| Deed In Lieu Of Foreclosure | -- | None Available | |
| Interfamily Deed Transfer | -- | None Available | |
| Interfamily Deed Transfer | -- | -- | |
| Certificate Of Transfer | -- | -- | |
| Interfamily Deed Transfer | -- | -- |
Mortgage History
| Date | Status | Loan Amount | Loan Type |
|---|---|---|---|
| Previous Owner | $80,000 | New Conventional | |
| Previous Owner | $61,250 | Stand Alone Refi Refinance Of Original Loan | |
| Previous Owner | $61,750 | New Conventional | |
| Previous Owner | $135,000 | Reverse Mortgage Home Equity Conversion Mortgage |
Property History
| Date | Event | Price | Change | Sq Ft Price |
|---|---|---|---|---|
| 09/10/2024 09/10/24 | Sold | $205,000 | -0.2% | $146 / Sq Ft |
| 08/31/2024 08/31/24 | Pending | -- | -- | -- |
| 08/29/2024 08/29/24 | For Sale | $205,500 | -- | $146 / Sq Ft |
Tax History Compared to Growth
Tax History
| Year | Tax Paid | Tax Assessment Tax Assessment Total Assessment is a certain percentage of the fair market value that is determined by local assessors to be the total taxable value of land and additions on the property. | Land | Improvement |
|---|---|---|---|---|
| 2024 | $2,540 | $48,000 | $10,010 | $37,990 |
| 2023 | $2,540 | $48,000 | $10,010 | $37,990 |
| 2022 | $2,253 | $33,540 | $7,000 | $26,540 |
| 2021 | $2,226 | $33,540 | $7,000 | $26,540 |
| 2020 | $2,228 | $33,540 | $7,000 | $26,540 |
| 2019 | $2,068 | $27,500 | $7,000 | $20,500 |
| 2018 | $1,430 | $27,500 | $7,000 | $20,500 |
| 2017 | $1,420 | $27,500 | $7,000 | $20,500 |
| 2016 | $1,541 | $25,560 | $7,000 | $18,560 |
| 2015 | $1,524 | $25,560 | $7,000 | $18,560 |
| 2014 | $1,524 | $25,560 | $7,000 | $18,560 |
| 2012 | -- | $28,660 | $8,750 | $19,910 |
Agents Affiliated with this Home
-
Russell Hamby

Seller's Agent in 2024
Russell Hamby
Plum Tree Realty
(937) 441-6256
4 in this area
40 Total Sales
Map
Source: Dayton REALTORS®
MLS Number: 918750
APN: P70-01417-0031
- 5575 Barnard Dr
- 5676 Shady Oak St
- 5540 Barnard Dr
- 6911 Geyser Ct
- 5490 Bellefontaine Rd
- 5476 Bellefontaine Rd
- 5836 Resik Dr
- 4239 Silver Oak Way
- 6281 Oak Ridge Dr
- 5319 Fishburg Rd
- 6505 Pheasant Valley Rd
- 4930 Rittenhouse Dr
- 5124 Brentwood Dr
- 4918 Powell Rd
- 3439 Conifer Cir
- 6456 Pheasant Finch Dr
- 4912 Powell Rd
- 5492 Naughton Dr
- 6315 Wellington Place
- 5012 Neyer Ct
