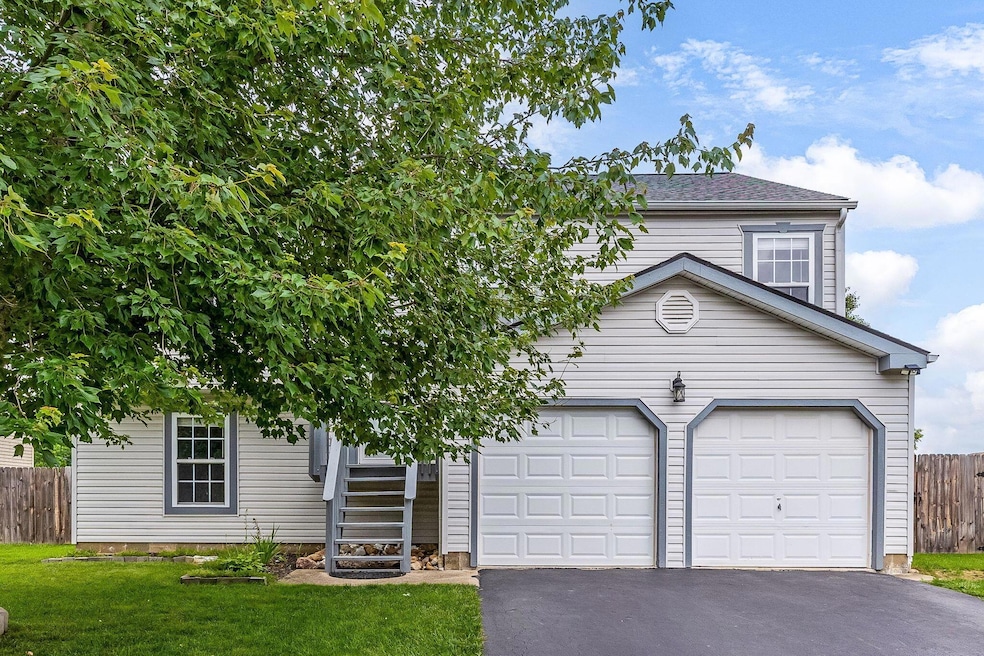
5733 Canal Bridge Dr Canal Winchester, OH 43110
East Columbus-White Ash NeighborhoodEstimated payment $2,304/month
Highlights
- Deck
- 2 Car Attached Garage
- Park
- Fenced Yard
- Patio
- Shed
About This Home
Don't miss out on this bright and spacious, well-maintained home that offers comfort and style. Inside, you'll find 3 bedrooms and 3 full baths, along with a large finished walk-out basement that opens to a patio and fenced backyard perfect for outdoor gatherings. The property features a great deck for entertaining and plenty of storage with large shed. Finished living space in the lower level is currently being used as a 4th bedroom but has endless possibilities to be utilized however it best suits your lifestyle. Some recent updates to include refrigerator and range in 20 . Additionally, sellers had the roof replace in 2024 ensuring peace of mind and energy efficiency. This move-in-ready home combines functionality with modern touches?don?t miss the opportunity to make it yours!
Open House Schedule
-
Saturday, August 16, 20252:00 to 5:00 pm8/16/2025 2:00:00 PM +00:008/16/2025 5:00:00 PM +00:00Add to Calendar
Home Details
Home Type
- Single Family
Est. Annual Taxes
- $4,887
Year Built
- Built in 2004
Lot Details
- 8,276 Sq Ft Lot
- Fenced Yard
- Fenced
HOA Fees
- $8 Monthly HOA Fees
Parking
- 2 Car Attached Garage
Home Design
- Split Level Home
- Bi-Level Home
- Block Foundation
- Vinyl Siding
Interior Spaces
- 2,138 Sq Ft Home
- Basement
- Recreation or Family Area in Basement
Kitchen
- Microwave
- Dishwasher
Flooring
- Carpet
- Laminate
- Vinyl
Bedrooms and Bathrooms
Laundry
- Laundry on upper level
- Electric Dryer Hookup
Outdoor Features
- Deck
- Patio
- Shed
- Storage Shed
Utilities
- Forced Air Heating and Cooling System
- Heating System Uses Gas
Listing and Financial Details
- Assessor Parcel Number 490-266171
Community Details
Overview
- Association Phone (877) 405-1099
- Omni HOA
Recreation
- Park
Map
Home Values in the Area
Average Home Value in this Area
Tax History
| Year | Tax Paid | Tax Assessment Tax Assessment Total Assessment is a certain percentage of the fair market value that is determined by local assessors to be the total taxable value of land and additions on the property. | Land | Improvement |
|---|---|---|---|---|
| 2024 | $4,887 | $101,190 | $23,280 | $77,910 |
| 2023 | $4,857 | $101,185 | $23,275 | $77,910 |
| 2022 | $3,550 | $65,140 | $16,840 | $48,300 |
| 2021 | $3,591 | $65,140 | $16,840 | $48,300 |
| 2020 | $3,569 | $65,000 | $16,840 | $48,160 |
| 2019 | $3,397 | $53,070 | $13,480 | $39,590 |
| 2018 | $3,279 | $53,070 | $13,480 | $39,590 |
| 2017 | $3,279 | $53,070 | $13,480 | $39,590 |
| 2016 | $3,235 | $48,270 | $8,540 | $39,730 |
| 2015 | $3,246 | $48,270 | $8,540 | $39,730 |
| 2014 | $3,245 | $48,270 | $8,540 | $39,730 |
| 2013 | $1,694 | $50,820 | $8,995 | $41,825 |
Property History
| Date | Event | Price | Change | Sq Ft Price |
|---|---|---|---|---|
| 08/12/2025 08/12/25 | Price Changed | $344,999 | -1.4% | $161 / Sq Ft |
| 07/15/2025 07/15/25 | Price Changed | $349,999 | -4.1% | $164 / Sq Ft |
| 06/30/2025 06/30/25 | Price Changed | $364,999 | -1.4% | $171 / Sq Ft |
| 06/19/2025 06/19/25 | For Sale | $370,000 | -- | $173 / Sq Ft |
Purchase History
| Date | Type | Sale Price | Title Company |
|---|---|---|---|
| Warranty Deed | $208,000 | Crown Search Services Ltd | |
| Quit Claim Deed | $77,000 | Title Quest | |
| Warranty Deed | $135,000 | Chicago Tit |
Mortgage History
| Date | Status | Loan Amount | Loan Type |
|---|---|---|---|
| Open | $186,300 | New Conventional | |
| Previous Owner | $128,800 | New Conventional | |
| Previous Owner | $114,750 | Fannie Mae Freddie Mac | |
| Previous Owner | $108,000 | Unknown | |
| Previous Owner | $27,000 | Stand Alone Second |
Similar Homes in Canal Winchester, OH
Source: Columbus and Central Ohio Regional MLS
MLS Number: 225022354
APN: 490-266171
- 5683 Levi Kramer Blvd
- 7045 Selva Trail Dr
- 7074 Selva Trail Dr
- 7047 Royalton Ridge Ave
- 5812 Winshire Dr
- 0 Lehman Rd Unit 225027581
- 0 Lehman Rd Unit 225021076
- 6786 Warriner Way
- 6793 Fallon Ln
- 6802 Kristins Cove Ln
- 6803 Alex Dr
- Pendleton Plan at Orchard Lakes
- Henley Plan at Orchard Lakes
- Aldridge Plan at Orchard Lakes
- Harmony Plan at Orchard Lakes
- Freeport Plan at Orchard Lakes
- Stamford Plan at Orchard Lakes
- Sienna Plan at Orchard Lakes
- Bellamy Plan at Orchard Lakes
- Juniper Plan at Orchard Lakes
- 5406 Englecrest Dr
- 6582 Cloverlawn Cir
- 7487 Canal Highlands Blvd
- 6655 Kodiak Dr
- 7507 Canal Highlands Blvd
- 7523 Canal Highlands Blvd
- 6755 Brandon Village Way
- 5171 Mantua Dr Unit 64-C
- 5186 Lodi Dr Unit 5186
- 6340 Saddler Way
- 6307 Lehman Rd
- 5303 Amalfi Dr
- 6460 Chelsea Glen Dr
- 6460 Chelsea Glen Dr Unit 14-6596.1405601
- 6460 Chelsea Glen Dr Unit 17-6618.1405604
- 5222 Flower Valley Dr
- 4900 Gender Rd
- 6400 Birch Trail Ln
- 4584 Samoyed Dr
- 6060 Rossi Dr






