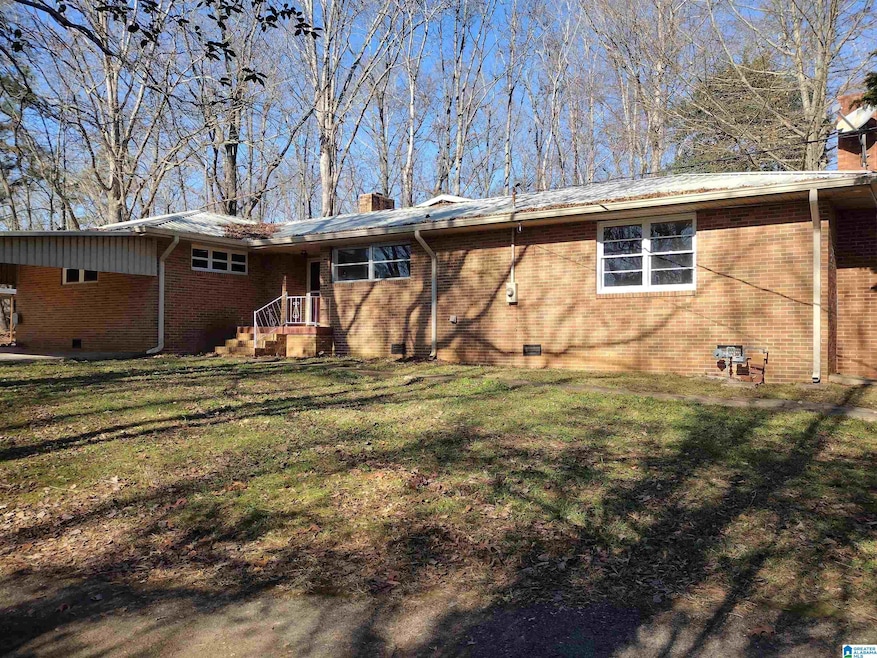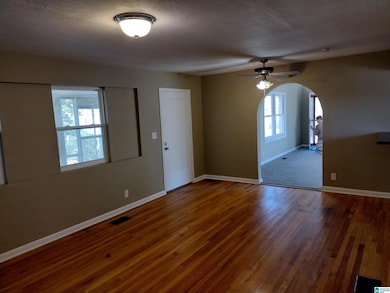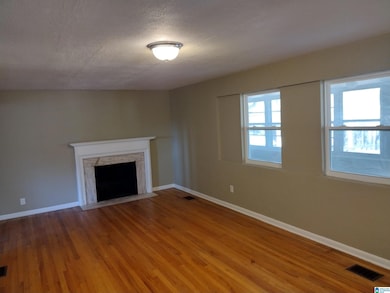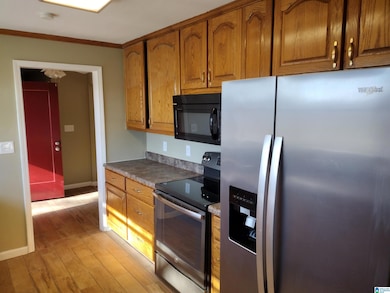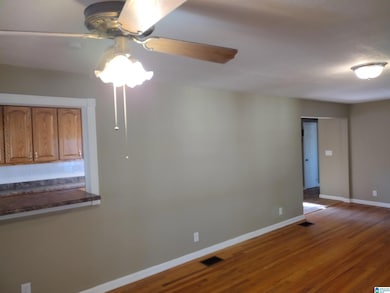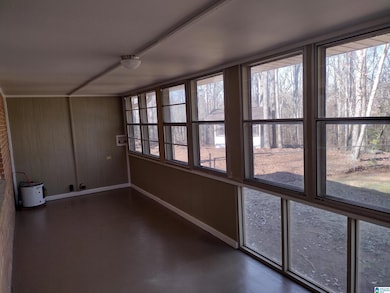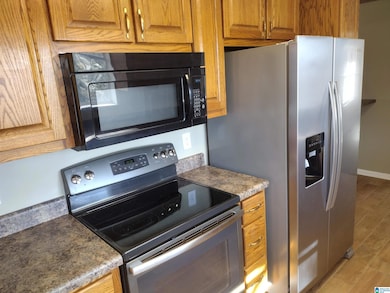5733 Glade Cir Anniston, AL 36206
Estimated payment $1,271/month
Highlights
- Attic
- Porch
- Bathtub with Shower
- No HOA
- Breakfast Bar
- Laundry Room
About This Home
Secluded 3 Bedroom 2 Bath brick rancher with 3.58 acres to boot. Lots of privacy and great fenced yard for the dogs to play. Amenities including in this total remodel are: new carpet, new bar top, new paint, new fixtures, new lights. Check out these beautiful oval doors, matching stove and refrigerator, microwave, hardwood floors and ceramic tile kitchen, lots of space and beautifully done. Included very large workshop and another storage building. Enclosed with windows is a very large sunroom with endless possibilities. Cozy fireplace located in the den. Tons of space for large families. New windows. Washer/Dryer located in sunroom. Central Heat and Air - Heat Gas.
Home Details
Home Type
- Single Family
Est. Annual Taxes
- $1,222
Year Built
- Built in 1960
Home Design
- Brick Exterior Construction
Interior Spaces
- Smooth Ceilings
- Gas Log Fireplace
- Living Room with Fireplace
- Attic
Kitchen
- Breakfast Bar
- Laminate Countertops
Bedrooms and Bathrooms
- 3 Bedrooms
- 2 Full Bathrooms
- Bathtub with Shower
Laundry
- Laundry Room
- Laundry on main level
- Electric Dryer Hookup
Parking
- Garage on Main Level
- Assigned Parking
Schools
- Saks Elementary And Middle School
- Saks High School
Utilities
- Electric Water Heater
- Septic System
Additional Features
- Porch
- 3.58 Acre Lot
Community Details
- No Home Owners Association
Map
Home Values in the Area
Average Home Value in this Area
Tax History
| Year | Tax Paid | Tax Assessment Tax Assessment Total Assessment is a certain percentage of the fair market value that is determined by local assessors to be the total taxable value of land and additions on the property. | Land | Improvement |
|---|---|---|---|---|
| 2025 | $1,222 | $30,560 | $0 | $0 |
| 2024 | $1,222 | $28,024 | $3,200 | $24,824 |
| 2023 | $1,121 | $29,168 | $3,200 | $25,968 |
| 2022 | $1,047 | $26,176 | $3,200 | $22,976 |
| 2021 | $931 | $23,280 | $2,420 | $20,860 |
| 2020 | $931 | $23,280 | $2,420 | $20,860 |
| 2019 | $906 | $22,640 | $2,416 | $20,224 |
| 2018 | $906 | $22,640 | $0 | $0 |
| 2017 | $1,561 | $20,960 | $0 | $0 |
| 2016 | $838 | $20,960 | $0 | $0 |
| 2013 | -- | $10,380 | $0 | $0 |
Property History
| Date | Event | Price | List to Sale | Price per Sq Ft | Prior Sale |
|---|---|---|---|---|---|
| 11/10/2025 11/10/25 | Price Changed | $222,997 | -0.9% | $101 / Sq Ft | |
| 09/08/2025 09/08/25 | Price Changed | $224,997 | -4.2% | $102 / Sq Ft | |
| 07/07/2025 07/07/25 | Price Changed | $234,900 | -2.1% | $107 / Sq Ft | |
| 06/10/2025 06/10/25 | Price Changed | $239,900 | -2.0% | $109 / Sq Ft | |
| 05/01/2025 05/01/25 | Price Changed | $244,900 | -2.0% | $111 / Sq Ft | |
| 01/08/2025 01/08/25 | For Sale | $249,900 | +23.1% | $113 / Sq Ft | |
| 09/29/2023 09/29/23 | Sold | $203,000 | 0.0% | $92 / Sq Ft | View Prior Sale |
| 09/28/2023 09/28/23 | Pending | -- | -- | -- | |
| 09/01/2023 09/01/23 | For Sale | $203,000 | -- | $92 / Sq Ft |
Source: Greater Alabama MLS
MLS Number: 21406327
APN: 18-04-18-1-005-030.000
- 5731 Glade Cir
- 211 E Medders Dr
- 712 Windwood Dr
- 402 Permita Ct
- 407 Panola Ct
- 5510 Chandler St
- 6204 Gunter St
- 726 W 55th St
- 440 Permita Ct
- 5225 Sakston Dr
- 123 Oak Rd
- 5404 Saks Rd
- 6301 Perry St
- 0 Bow St Unit 1
- 0 W 49th St Unit 17 21382276
- 6321 Sherwood Dr
- 1119 Chatwood Dr
- 5822 Holly Trace
- 501 E 49th St
- 1214 Wildoak Dr
- 708 W 62nd St
- 924 W 49th St Unit LOT 22
- 924 W 49th St Unit LOT 04
- 484 Foxley Rd
- 11 Hammonds Dr
- 27 Blackberry Ln
- 2300 W Jefferson St
- 1 Alexandria-Jacksonville Hwy
- 2320 Coleman Rd
- 1436 Nocoseka Trail
- 1436 Nocoseka Trail Unit C4,J2,J6,K4
- 1436 Nocoseka Trail Unit F6,F7,G7,L5,L8,E3,G2
- 1436 Nocoseka Trail Unit N2,N5,P4,P5,Q7,S1,S4
- 1400 Greenbrier Dear Rd
- 1930 Coleman Rd
- 1700 Greenbrier Dear Rd
- 1700 Greenbrier Dear Rd Unit 202,304,305,405,407,
- 1700 Greenbrier Dear Rd Unit 403, 106A
- 1700 Greenbrier Dear Rd Unit 209, 505, 804
- 2001 Coleman Rd
