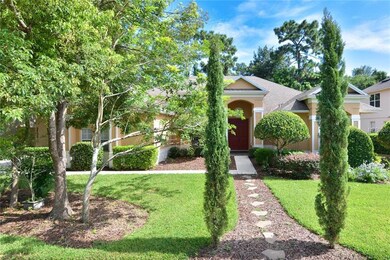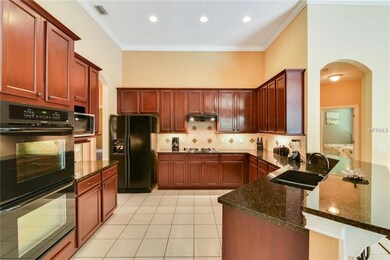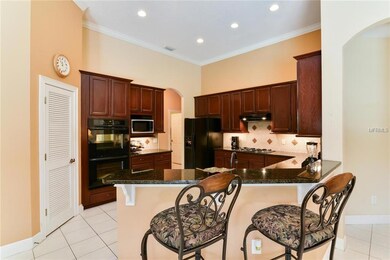
5733 Oak Lake Trail Oviedo, FL 32765
Highlights
- Screened Pool
- Gated Community
- Main Floor Primary Bedroom
- Evans Elementary School Rated A
- Cathedral Ceiling
- Separate Formal Living Room
About This Home
As of December 2024Gorgeous single story home in the desirable Gated community of the Estates at Aloma Woods! With 4 bedrooms and 3 baths, this home feels bigger than its 248 a4 square feet, and the fantastic split floor plan leaves nothing to be desired. The remodeled Open kitchen has granite counter tops, a breakfast bar, decorative tile backsplash, New appliances, Double Oven, 42 inch cabinets, recessed overhead lighting and a Gas Stovetop! This Light and Bright home has amazing high ceilings with crown molding from the entry way to the kitchen and throughout the formal living, dining and family rooms. Sliding glass doors from the living and family rooms, and french doors from the master open to a screen enclosed, newly resurfaced gas heated Pool and Spa. Entertain in the Beautiful Formal Living and Dining Rooms. Large Master Suite has a tray ceiling with crown molding, an additional sitting/dressing area, roomy walk in closet, and elegant Master bathroom with cultured marble counter tops, dual sinks, oversized garden tub, huge walk-in shower, and new lighting, shower head and faucets. Additional details include Central air, central gas heat, gas water heater, Pool bath, Wired Security System, side-entry garage, and large picture window at breakfast nook. Beautifully landscaped with mature oaks. Original owners. Quiet and set far back from main roads, yet with EASY access to the Highway. With some of the Best Schools around, Oviedo is a wonderful place to live! **View the Virtual Tour above**
Last Agent to Sell the Property
PREMIER SOTHEBYS INT'L REALTY Brokerage Phone: 407-712-2000 License #3235180 Listed on: 07/29/2017

Home Details
Home Type
- Single Family
Est. Annual Taxes
- $3,417
Year Built
- Built in 1999
Lot Details
- 0.28 Acre Lot
- Fenced
- Mature Landscaping
- Irrigation
- Property is zoned R-1AA
HOA Fees
- $73 Monthly HOA Fees
Parking
- 2 Car Attached Garage
- Rear-Facing Garage
- Side Facing Garage
- Garage Door Opener
Home Design
- Slab Foundation
- Shingle Roof
- Block Exterior
- Stucco
Interior Spaces
- 2,484 Sq Ft Home
- Crown Molding
- Tray Ceiling
- Cathedral Ceiling
- Ceiling Fan
- Blinds
- Sliding Doors
- Family Room Off Kitchen
- Separate Formal Living Room
- Formal Dining Room
- Fire and Smoke Detector
- Laundry in unit
Kitchen
- Eat-In Kitchen
- Built-In Double Oven
- Range<<rangeHoodToken>>
- <<microwave>>
- Dishwasher
- Disposal
Flooring
- Carpet
- Ceramic Tile
Bedrooms and Bathrooms
- 4 Bedrooms
- Primary Bedroom on Main
- Split Bedroom Floorplan
- Walk-In Closet
Pool
- Screened Pool
- Heated In Ground Pool
- Heated Spa
- Gunite Pool
- Fence Around Pool
- Outside Bathroom Access
- Pool Sweep
Outdoor Features
- Enclosed patio or porch
Utilities
- Central Air
- Heating System Uses Natural Gas
- Cable TV Available
Listing and Financial Details
- Tax Lot 101
- Assessor Parcel Number 32-21-31-5UX-0000-1010
Community Details
Overview
- Estates At Aloma Woods Ph 2 Subdivision
- The community has rules related to deed restrictions
Security
- Gated Community
Ownership History
Purchase Details
Home Financials for this Owner
Home Financials are based on the most recent Mortgage that was taken out on this home.Purchase Details
Home Financials for this Owner
Home Financials are based on the most recent Mortgage that was taken out on this home.Purchase Details
Home Financials for this Owner
Home Financials are based on the most recent Mortgage that was taken out on this home.Purchase Details
Purchase Details
Similar Homes in the area
Home Values in the Area
Average Home Value in this Area
Purchase History
| Date | Type | Sale Price | Title Company |
|---|---|---|---|
| Warranty Deed | $660,000 | Landmark Title | |
| Warranty Deed | $400,000 | Stonebridge Title Group Lc | |
| Deed | $260,600 | -- | |
| Special Warranty Deed | $260,600 | -- | |
| Warranty Deed | $437,800 | -- |
Mortgage History
| Date | Status | Loan Amount | Loan Type |
|---|---|---|---|
| Open | $590,000 | New Conventional | |
| Previous Owner | $300,000 | New Conventional | |
| Previous Owner | $359,991 | New Conventional | |
| Previous Owner | $35,000 | Credit Line Revolving | |
| Previous Owner | $244,000 | New Conventional | |
| Previous Owner | $243,000 | New Conventional | |
| Previous Owner | $208,450 | New Conventional |
Property History
| Date | Event | Price | Change | Sq Ft Price |
|---|---|---|---|---|
| 12/03/2024 12/03/24 | Sold | $660,000 | 0.0% | $266 / Sq Ft |
| 11/01/2024 11/01/24 | Price Changed | $660,000 | -2.9% | $266 / Sq Ft |
| 10/15/2024 10/15/24 | Price Changed | $680,000 | -2.9% | $274 / Sq Ft |
| 09/06/2024 09/06/24 | For Sale | $700,000 | +75.0% | $282 / Sq Ft |
| 08/17/2018 08/17/18 | Off Market | $399,990 | -- | -- |
| 09/21/2017 09/21/17 | Sold | $399,990 | 0.0% | $161 / Sq Ft |
| 08/07/2017 08/07/17 | Pending | -- | -- | -- |
| 07/28/2017 07/28/17 | For Sale | $399,990 | -- | $161 / Sq Ft |
Tax History Compared to Growth
Tax History
| Year | Tax Paid | Tax Assessment Tax Assessment Total Assessment is a certain percentage of the fair market value that is determined by local assessors to be the total taxable value of land and additions on the property. | Land | Improvement |
|---|---|---|---|---|
| 2024 | $4,493 | $350,027 | -- | -- |
| 2023 | $4,389 | $339,832 | $0 | $0 |
| 2021 | $4,207 | $320,324 | $0 | $0 |
| 2020 | $4,187 | $315,901 | $0 | $0 |
| 2019 | $4,148 | $308,799 | $0 | $0 |
| 2018 | $4,111 | $303,041 | $0 | $0 |
| 2017 | $3,357 | $246,479 | $0 | $0 |
| 2016 | $3,417 | $243,099 | $0 | $0 |
| 2015 | $3,457 | $239,731 | $0 | $0 |
| 2014 | $3,114 | $237,828 | $0 | $0 |
Agents Affiliated with this Home
-
DEBORAH HEALD

Seller's Agent in 2024
DEBORAH HEALD
CROSSVIEW REALTY
(904) 838-1894
1 in this area
55 Total Sales
-
NON MLS
N
Buyer's Agent in 2024
NON MLS
NON MLS (realMLS)
-
Angela Jaspon

Seller's Agent in 2017
Angela Jaspon
PREMIER SOTHEBYS INT'L REALTY
(407) 235-0093
5 in this area
68 Total Sales
-
Joann Harbour

Buyer's Agent in 2017
Joann Harbour
KELLER WILLIAMS ADVANTAGE REALTY
(407) 221-8602
10 in this area
86 Total Sales
-
Jean Scott

Buyer Co-Listing Agent in 2017
Jean Scott
KELLER WILLIAMS ADVANTAGE REALTY
(407) 564-2758
38 in this area
258 Total Sales
Map
Source: Stellar MLS
MLS Number: O5527168
APN: 32-21-31-5UX-0000-1010
- 5353 Red Leaf Ct
- 5226 Smokey Water Ln
- 5431 White Heron Place
- 5808 Oak Lake Trail
- 5740 Aloma Woods Blvd
- 2862 Aloma Oaks Dr
- 5718 Magnolia Bloom Terrace
- 5754 Magnolia Bloom Terrace
- 2045 South St
- 4839 Jackstaff Way
- 2865 Ashton Terrace
- 2877 Ashton Terrace
- 3137 East St
- 5815 Pine Grove Run
- 3760 Branton Dr
- 2495 W State Road 426
- 2961 Cedar Glen Place
- 2944 Cypress Chase Ln
- 2318 Ivy Harvest Place
- 2313 Ivy Harvest Place






