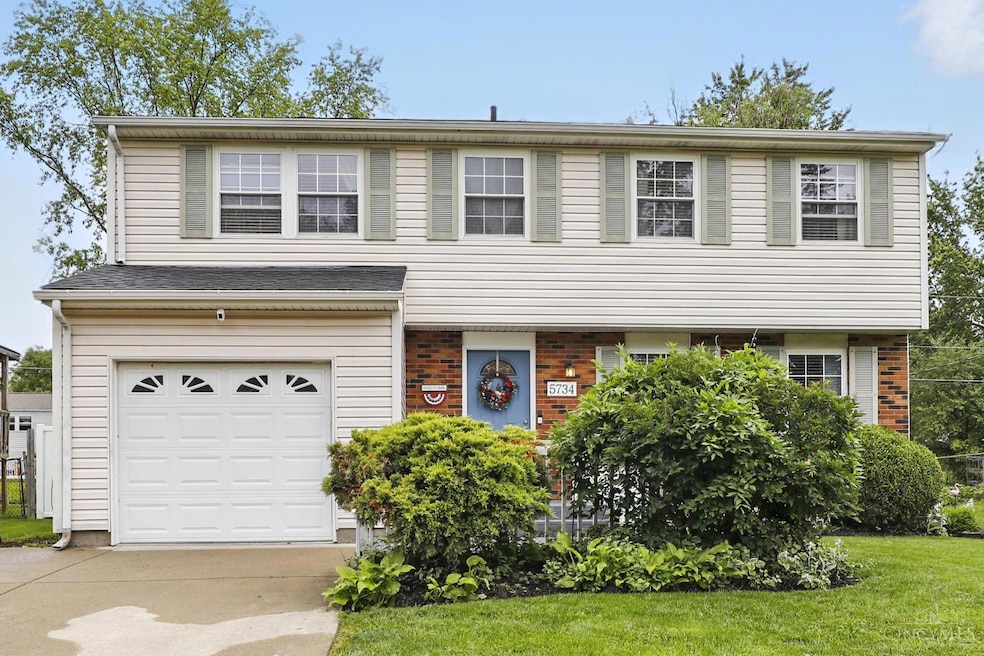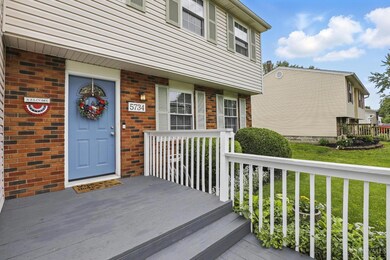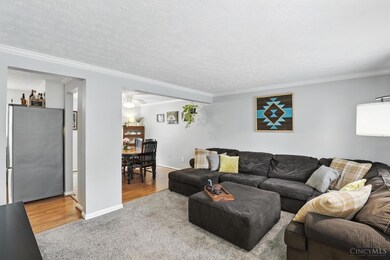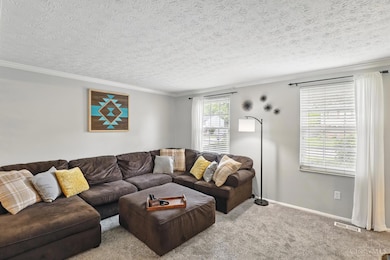
$270,000
- 3 Beds
- 1.5 Baths
- 1,508 Sq Ft
- 1364 Red Bud Ln
- Milford, OH
Discover this beautifully updated 3-bedroom, 1.5-bathroom home on an expansive lot situated on a peaceful cul-de-sac. Freshly painted with new flooring, modernized bathrooms, a sleek kitchen, new water heater and more! This home is move-in ready. The master bedroom and dining area both open to a spacious deck with a hot tub, perfect for relaxation or entertaining. An attached 2-car garage adds
Darla Kendall The Six Realty, LLC






