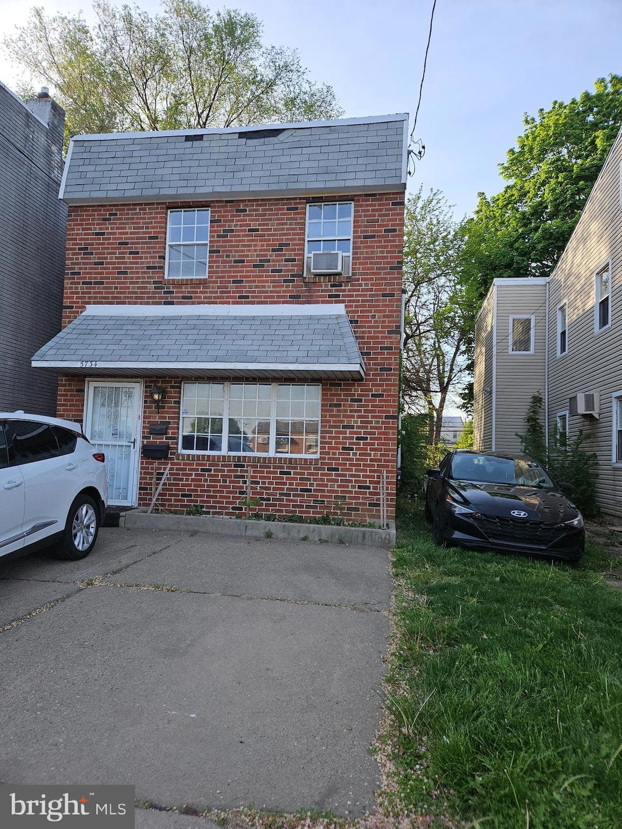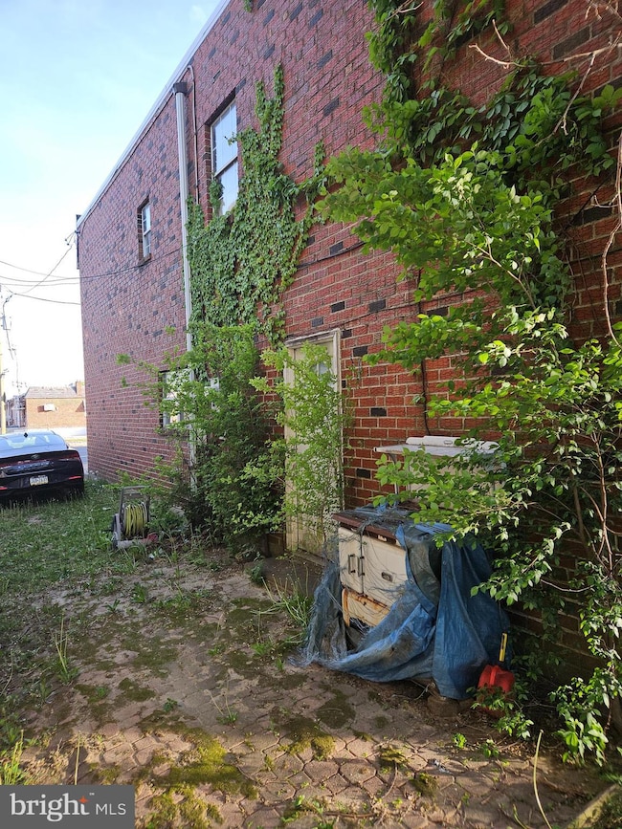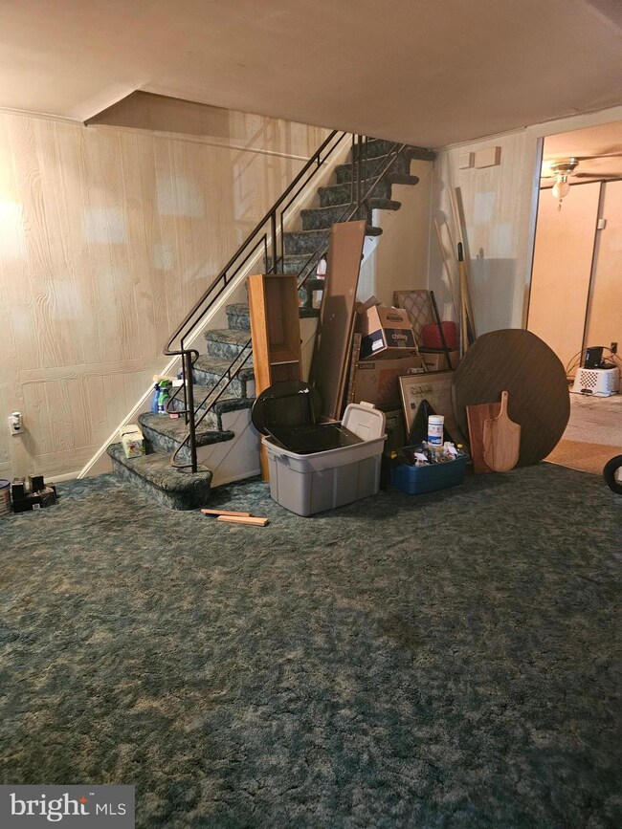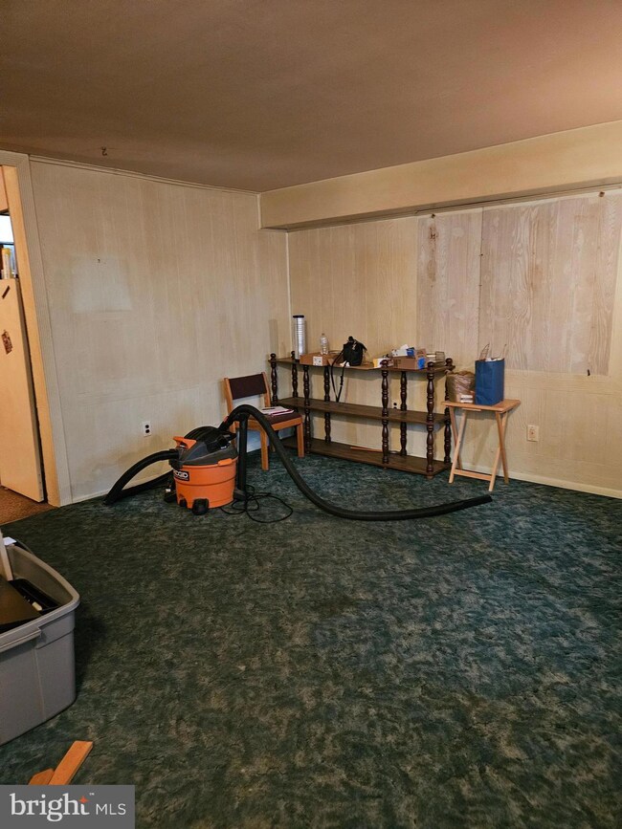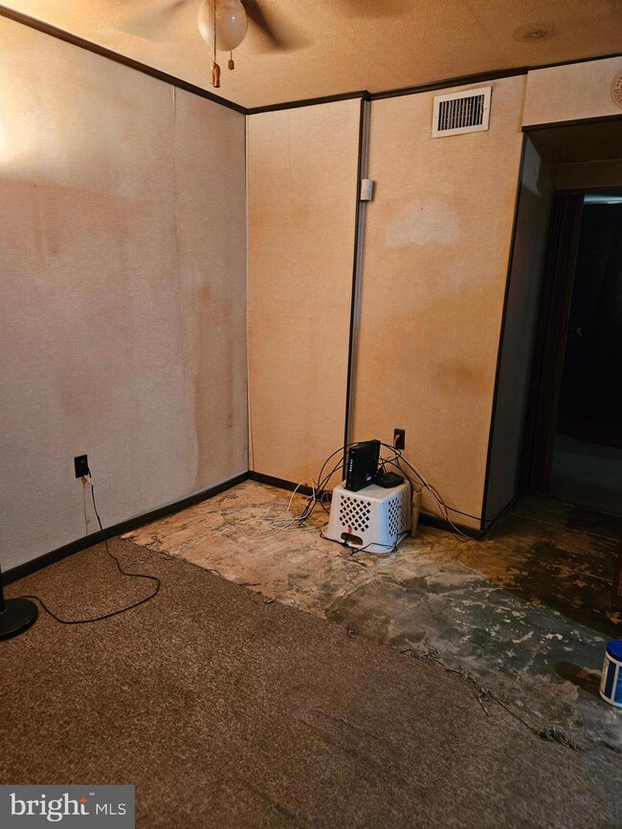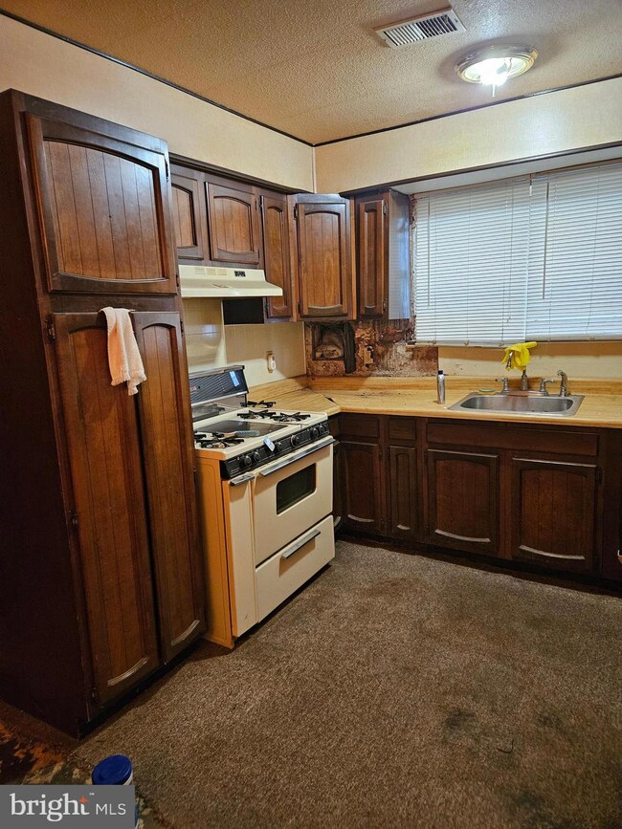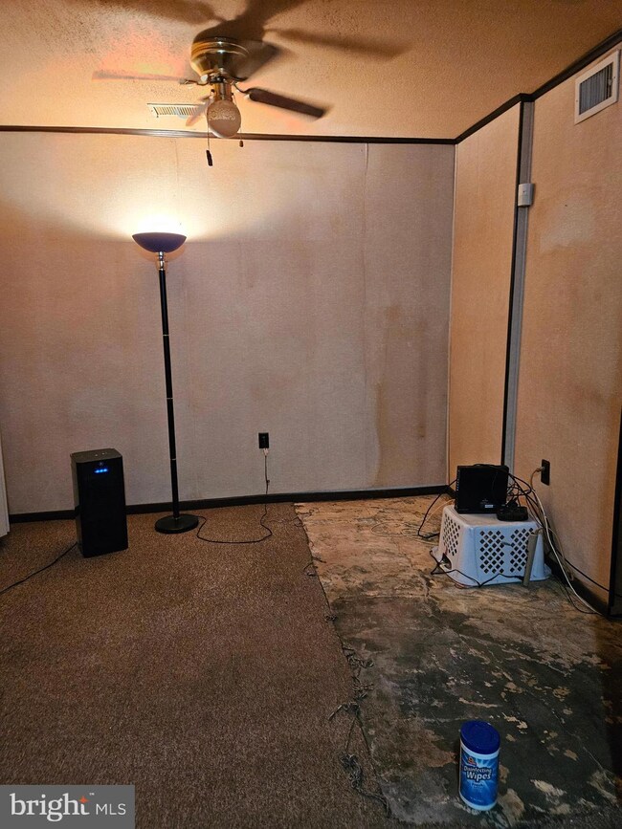
5734 Harbison Ave Philadelphia, PA 19135
Wissinoming NeighborhoodHighlights
- Colonial Architecture
- Living Room
- Hot Water Heating System
- No HOA
- Laundry Room
- 5-minute walk to Moss Playground
About This Home
As of June 20253-Bedroom, 2-Bath Home in WissinomingWelcome to this single-family home located in the Wissinoming section of the city. Featuring 3 spacious bedrooms and 2 full bathrooms, this property offers great potential for the right buyer. Enjoy the convenience of two personal parking spaces right in front of the home. While the property is in need of TLC, it presents a wonderful opportunity to customize and make it truly your own. Whether you're a first-time buyer or an investor, this home is full of possibilities!
Home Details
Home Type
- Single Family
Est. Annual Taxes
- $3,292
Year Built
- Built in 1940
Lot Details
- 2,370 Sq Ft Lot
- Lot Dimensions are 24.00 x 100.00
- Property is zoned RSA5
Parking
- On-Street Parking
Home Design
- Colonial Architecture
- Slab Foundation
- Masonry
Interior Spaces
- 1,584 Sq Ft Home
- Property has 2 Levels
- Family Room
- Living Room
- Basement Fills Entire Space Under The House
- Laundry Room
Bedrooms and Bathrooms
- 3 Bedrooms
- 2 Full Bathrooms
Utilities
- Cooling System Utilizes Natural Gas
- Hot Water Heating System
- Natural Gas Water Heater
- Municipal Trash
Community Details
- No Home Owners Association
- Wissinoming Subdivision
Listing and Financial Details
- Tax Lot 201
- Assessor Parcel Number 622471905
Ownership History
Purchase Details
Home Financials for this Owner
Home Financials are based on the most recent Mortgage that was taken out on this home.Purchase Details
Similar Homes in Philadelphia, PA
Home Values in the Area
Average Home Value in this Area
Purchase History
| Date | Type | Sale Price | Title Company |
|---|---|---|---|
| Deed | $170,000 | Springfield Abstract | |
| Deed | -- | -- |
Mortgage History
| Date | Status | Loan Amount | Loan Type |
|---|---|---|---|
| Open | $252,000 | Credit Line Revolving |
Property History
| Date | Event | Price | Change | Sq Ft Price |
|---|---|---|---|---|
| 07/21/2025 07/21/25 | For Sale | $345,000 | +102.9% | $218 / Sq Ft |
| 06/04/2025 06/04/25 | Sold | $170,000 | -15.0% | $107 / Sq Ft |
| 05/15/2025 05/15/25 | Pending | -- | -- | -- |
| 05/14/2025 05/14/25 | For Sale | $199,900 | -- | $126 / Sq Ft |
Tax History Compared to Growth
Tax History
| Year | Tax Paid | Tax Assessment Tax Assessment Total Assessment is a certain percentage of the fair market value that is determined by local assessors to be the total taxable value of land and additions on the property. | Land | Improvement |
|---|---|---|---|---|
| 2025 | $2,727 | $235,200 | $47,040 | $188,160 |
| 2024 | $2,727 | $235,200 | $47,040 | $188,160 |
| 2023 | $2,727 | $194,800 | $38,960 | $155,840 |
| 2022 | $1,935 | $194,800 | $38,960 | $155,840 |
| 2021 | $1,935 | $0 | $0 | $0 |
| 2020 | $1,935 | $0 | $0 | $0 |
| 2019 | $1,929 | $0 | $0 | $0 |
| 2018 | $1,807 | $0 | $0 | $0 |
| 2017 | $1,807 | $0 | $0 | $0 |
| 2016 | $1,807 | $0 | $0 | $0 |
| 2015 | $1,730 | $0 | $0 | $0 |
| 2014 | -- | $129,100 | $31,521 | $97,579 |
| 2012 | -- | $9,984 | $865 | $9,119 |
Agents Affiliated with this Home
-
Ryan Lockstein

Seller's Agent in 2025
Ryan Lockstein
Rosedale Real Estate LLC
(267) 879-5524
3 in this area
194 Total Sales
-
Cheryl Toscano

Seller's Agent in 2025
Cheryl Toscano
RE/MAX
(267) 679-9269
2 in this area
47 Total Sales
-
datacorrect BrightMLS
d
Buyer's Agent in 2025
datacorrect BrightMLS
Non Subscribing Office
Map
Source: Bright MLS
MLS Number: PAPH2449910
APN: 622471905
- 5740 Harbison Ave
- 5808-10 Jackson St
- 5559 Harbison Ave
- 4416 E Howell St
- 4425 E Howell St
- 5909 Jackson St
- 5825 Ditman St Unit 27
- 4626 Van Kirk St
- 2073 Carver St
- 5713 Torresdale Ave
- 5553 Torresdale Ave
- 5514 Torresdale Ave
- 2089 E Sanger St
- 5316 Gillespie St
- 5726 Vandike St
- 5732 Vandike St
- 5410 Walker St
- 4515 Comly St
- 5739 Vandike St
- 5748 Hegerman St
