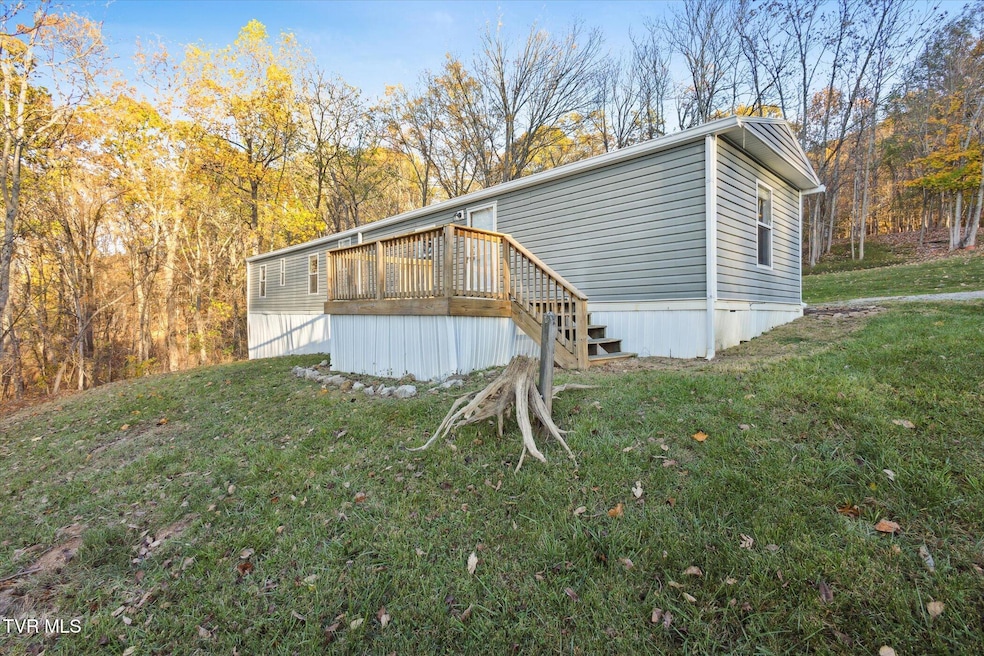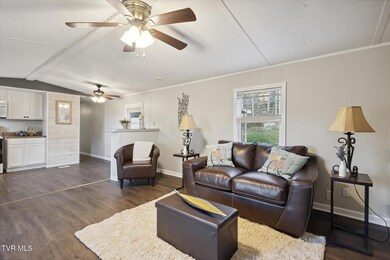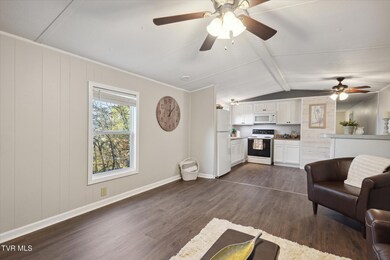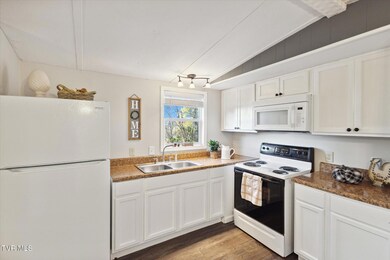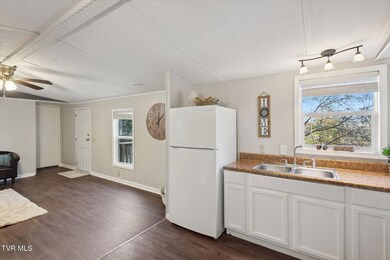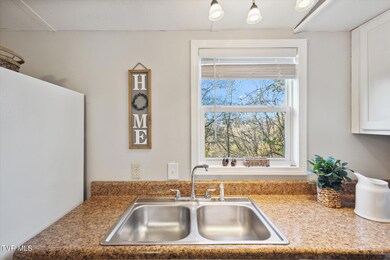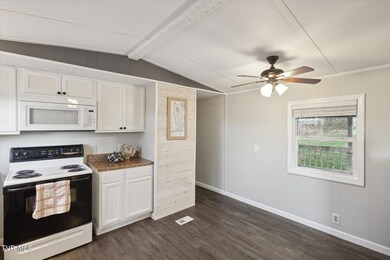
5734 Lehigh St Kingsport, TN 37664
Orebank NeighborhoodHighlights
- No HOA
- Paneling
- 1-Story Property
- Covered patio or porch
- Cooling Available
- Manufactured Home
About This Home
As of May 2025Nice, updated, 3 bedroom, 2 bath home, with open main living area and split bedroom floor plan. Large yard plus an outbuilding for extra storage or workshop. Budget friendly and great value for a home owner or also investor looking to generate rental income. Home is now certified as being on a permanent foundation according to HUD guidelines and will qualify for a FHA or VA loan.
Property Details
Home Type
- Manufactured Home
Year Built
- Built in 1988
Lot Details
- 0.77 Acre Lot
- Lot Dimensions are 201 x 174
- Sloped Lot
- Property is in good condition
Parking
- Shared Driveway
Home Design
- Metal Roof
- Vinyl Siding
Interior Spaces
- 924 Sq Ft Home
- 1-Story Property
- Paneling
- Laminate Flooring
- Range<<rangeHoodToken>>
- Washer and Electric Dryer Hookup
Bedrooms and Bathrooms
- 3 Bedrooms
- 2 Full Bathrooms
Outdoor Features
- Covered patio or porch
- Outbuilding
Schools
- Indian Springs Elementary School
- Sullivan Middle School
- West Ridge High School
Mobile Home
- Manufactured Home
Utilities
- Cooling Available
- Heat Pump System
- Septic Tank
Community Details
- No Home Owners Association
- FHA/VA Approved Complex
Listing and Financial Details
- Home warranty included in the sale of the property
- Assessor Parcel Number 048h F 022.30
- Seller Considering Concessions
Similar Homes in Kingsport, TN
Home Values in the Area
Average Home Value in this Area
Property History
| Date | Event | Price | Change | Sq Ft Price |
|---|---|---|---|---|
| 05/23/2025 05/23/25 | Sold | $119,900 | 0.0% | $130 / Sq Ft |
| 04/11/2025 04/11/25 | Pending | -- | -- | -- |
| 01/29/2025 01/29/25 | Price Changed | $119,900 | -7.7% | $130 / Sq Ft |
| 01/03/2025 01/03/25 | For Sale | $129,900 | 0.0% | $141 / Sq Ft |
| 01/03/2025 01/03/25 | Price Changed | $129,900 | +8.3% | $141 / Sq Ft |
| 11/09/2024 11/09/24 | Pending | -- | -- | -- |
| 11/07/2024 11/07/24 | For Sale | $119,900 | +361.2% | $130 / Sq Ft |
| 03/19/2018 03/19/18 | Sold | $26,000 | -83.2% | $28 / Sq Ft |
| 03/09/2018 03/09/18 | Pending | -- | -- | -- |
| 11/06/2017 11/06/17 | For Sale | $155,000 | -- | $168 / Sq Ft |
Tax History Compared to Growth
Agents Affiliated with this Home
-
Rachel Smith

Seller's Agent in 2025
Rachel Smith
KW Kingsport
(423) 343-3238
3 in this area
103 Total Sales
-
Robin Smith

Seller Co-Listing Agent in 2025
Robin Smith
KW Kingsport
(423) 340-1787
4 in this area
117 Total Sales
-
Melissa Parton

Buyer's Agent in 2025
Melissa Parton
Blue Ridge Properties
(423) 361-2463
1 in this area
52 Total Sales
-
Bryan Larkins
B
Seller's Agent in 2018
Bryan Larkins
KW Kingsport
(423) 384-9669
13 Total Sales
-
M
Seller Co-Listing Agent in 2018
Margie Larkins
KW Kingsport
-
T
Buyer's Agent in 2018
TYLER BEGLEY
CENTURY 21 Legacy
Map
Source: Tennessee/Virginia Regional MLS
MLS Number: 9973205
- 4820 Edens View Rd
- 5744 Orebank Rd
- 0 Orebank Rd Unit 11537999
- 0 Orebank Rd Unit 307463
- 000 Fairhill Rd
- 5630 Orebank Rd
- 221 Mcfarland Dr
- 6016 Chestnut Ridge Rd
- TBD Chestnut Ridge Rd
- 105 Lemay Dr
- 216 Sunbury Ct
- 1616 Mapleridge Ct
- 192 Stage Rd
- 145 Rock City Rd
- 4617 Old Stage Rd
- 4929 Eagle Pointe Dr
- 495 Cooks Valley Rd
- Tbd Bancroft Chapel Rd
- 4589 Old Stage Rd
- Tbd E Stone Dr
