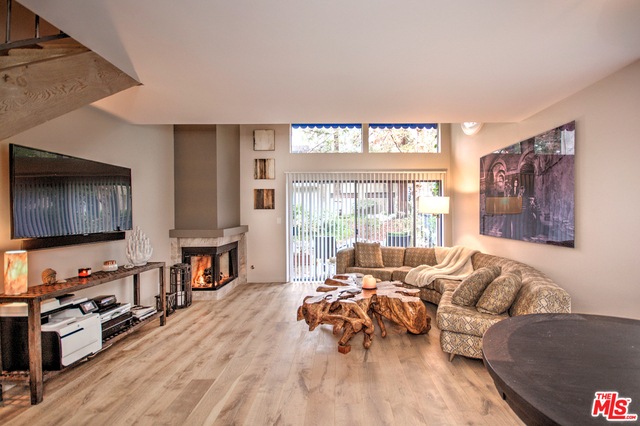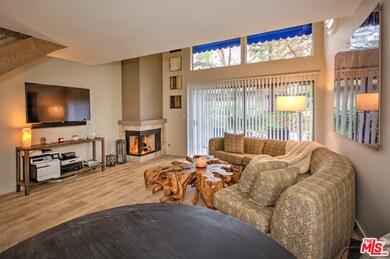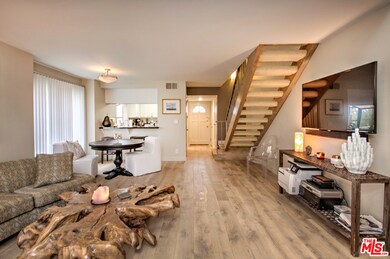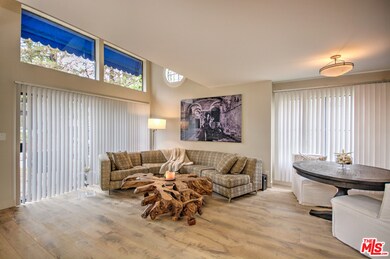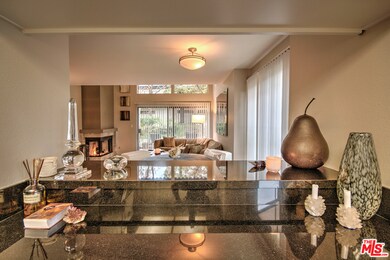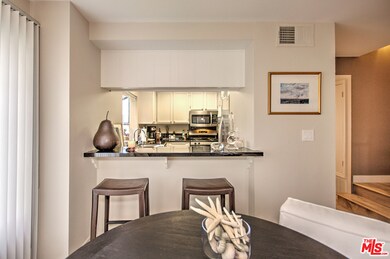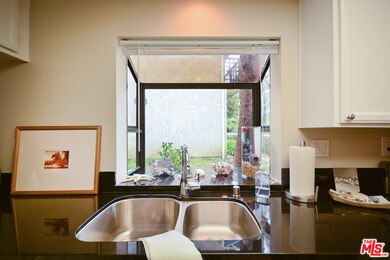
5734 Skyview Way Unit F Agoura Hills, CA 91301
Highlights
- In Ground Pool
- Home fronts a lagoon or estuary
- 377,694 Sq Ft lot
- Willow Elementary School Rated A
- Lagoon View
- Community Lake
About This Home
As of November 2021Newly remodeled by Interior Designer. Desirable Lakeview Villas. This complex was created with nature lovers in mind. Wooded and lush landscape, towering trees, open grassy areas and a lovely bubbling stream menaders through the complex. Open and bright, end unit is located at the top of the hill and completely upgraded, no expense spared. Huge master loft with walk in closet, full bath with granite counter and travertine shower. Downstairs is open with new wood floors, living room and dining, granite surround fireplace. Kitchen with granite counters, garden window, top of the line appliances including full size LG washer/dryer. Powder room with granite counter. Floor to ceiling sheer drapes(not pictured). Nicest unit in the complex! Watch the ducks and Koi fih from your patio and three bridges around complex. Pool, spa and clubhouse with BBQ grill too! Walk to parks, shops and restaurants. Prestigious Las Virgines Schools.
Last Agent to Sell the Property
Audrey Ruth
Compass License #01882976 Listed on: 01/07/2016
Last Buyer's Agent
Joanne MacDonald
License #01433962
Property Details
Home Type
- Condominium
Est. Annual Taxes
- $5,772
Year Built
- Built in 1985 | Remodeled
Lot Details
- Home fronts a lagoon or estuary
- South Facing Home
HOA Fees
- $352 Monthly HOA Fees
Parking
- 1 Covered Space
Home Design
- Mediterranean Architecture
- Stucco
Interior Spaces
- 886 Sq Ft Home
- Built-In Features
- Two Story Ceilings
- Living Room with Fireplace
- Dining Area
- Loft
- Lagoon Views
Kitchen
- Oven or Range
- <<microwave>>
- Dishwasher
- Granite Countertops
Flooring
- Wood
- Carpet
Bedrooms and Bathrooms
- 1 Bedroom
- Walk-In Closet
- Powder Room
- 2 Full Bathrooms
Laundry
- Laundry in unit
- Dryer
Pool
- In Ground Pool
- Spa
Utilities
- Central Heating
- Central Water Heater
- Sewer in Street
- Cable TV Available
Additional Features
- Open Patio
- Ground Level Unit
Listing and Financial Details
- Assessor Parcel Number 2051-006-047
Community Details
Overview
- Association fees include building and grounds, clubhouse, maintenance paid, water and sewer paid
- 72 Units
- Community Lake
Amenities
- Community Barbecue Grill
- Clubhouse
Recreation
- Community Pool
- Community Spa
Pet Policy
- Call for details about the types of pets allowed
Security
- Security Service
Ownership History
Purchase Details
Home Financials for this Owner
Home Financials are based on the most recent Mortgage that was taken out on this home.Purchase Details
Home Financials for this Owner
Home Financials are based on the most recent Mortgage that was taken out on this home.Purchase Details
Home Financials for this Owner
Home Financials are based on the most recent Mortgage that was taken out on this home.Purchase Details
Purchase Details
Home Financials for this Owner
Home Financials are based on the most recent Mortgage that was taken out on this home.Purchase Details
Home Financials for this Owner
Home Financials are based on the most recent Mortgage that was taken out on this home.Purchase Details
Home Financials for this Owner
Home Financials are based on the most recent Mortgage that was taken out on this home.Similar Homes in Agoura Hills, CA
Home Values in the Area
Average Home Value in this Area
Purchase History
| Date | Type | Sale Price | Title Company |
|---|---|---|---|
| Grant Deed | $475,000 | Equity Title Los Angeles | |
| Grant Deed | $349,000 | Equity Title Los Angeles | |
| Grant Deed | $339,000 | Lawyers Title | |
| Interfamily Deed Transfer | -- | None Available | |
| Grant Deed | $187,000 | Lawyers Title Company | |
| Individual Deed | $369,000 | Stewart Title | |
| Interfamily Deed Transfer | -- | Ticor Title | |
| Interfamily Deed Transfer | -- | Ticor Title Company |
Mortgage History
| Date | Status | Loan Amount | Loan Type |
|---|---|---|---|
| Open | $460,750 | New Conventional | |
| Previous Owner | $235,692 | New Conventional | |
| Previous Owner | $249,000 | New Conventional | |
| Previous Owner | $230,520 | New Conventional | |
| Previous Owner | $295,200 | Purchase Money Mortgage | |
| Previous Owner | $36,900 | Stand Alone Second | |
| Previous Owner | $115,000 | Stand Alone First |
Property History
| Date | Event | Price | Change | Sq Ft Price |
|---|---|---|---|---|
| 11/18/2021 11/18/21 | Sold | $475,000 | 0.0% | $536 / Sq Ft |
| 10/19/2021 10/19/21 | Pending | -- | -- | -- |
| 10/04/2021 10/04/21 | For Sale | $475,000 | +36.1% | $536 / Sq Ft |
| 02/23/2016 02/23/16 | Sold | $349,000 | 0.0% | $394 / Sq Ft |
| 01/11/2016 01/11/16 | Pending | -- | -- | -- |
| 01/07/2016 01/07/16 | For Sale | $349,000 | +2.9% | $394 / Sq Ft |
| 10/21/2015 10/21/15 | Sold | $339,000 | -2.9% | $383 / Sq Ft |
| 09/21/2015 09/21/15 | Pending | -- | -- | -- |
| 09/17/2015 09/17/15 | For Sale | $349,000 | +86.6% | $394 / Sq Ft |
| 10/18/2012 10/18/12 | Sold | $187,000 | 0.0% | $211 / Sq Ft |
| 09/18/2012 09/18/12 | Pending | -- | -- | -- |
| 06/28/2012 06/28/12 | For Sale | $187,000 | -- | $211 / Sq Ft |
Tax History Compared to Growth
Tax History
| Year | Tax Paid | Tax Assessment Tax Assessment Total Assessment is a certain percentage of the fair market value that is determined by local assessors to be the total taxable value of land and additions on the property. | Land | Improvement |
|---|---|---|---|---|
| 2024 | $5,772 | $494,189 | $330,118 | $164,071 |
| 2023 | $5,670 | $484,500 | $323,646 | $160,854 |
| 2022 | $5,499 | $475,000 | $317,300 | $157,700 |
| 2021 | $4,630 | $381,679 | $214,790 | $166,889 |
| 2019 | $4,471 | $370,360 | $208,420 | $161,940 |
| 2018 | $4,432 | $363,099 | $204,334 | $158,765 |
| 2016 | $4,021 | $339,000 | $187,400 | $151,600 |
| 2015 | $2,455 | $191,600 | $51,639 | $139,961 |
| 2014 | $2,434 | $187,848 | $50,628 | $137,220 |
Agents Affiliated with this Home
-
William Fried

Seller's Agent in 2021
William Fried
Coldwell Banker Realty
(805) 368-3218
5 in this area
48 Total Sales
-
Khousheh Azmoudeh

Buyer's Agent in 2021
Khousheh Azmoudeh
Equity Union
(818) 606-1721
1 in this area
26 Total Sales
-
A
Seller's Agent in 2016
Audrey Ruth
Compass
-
J
Buyer's Agent in 2016
Joanne MacDonald
-
R
Seller's Agent in 2015
Rene Succa-Ruston
Coldwell Banker Realty
-
B
Seller's Agent in 2012
Barbara Burner
Claire Molavi, Broker
Map
Source: The MLS
MLS Number: 16-969613
APN: 2051-006-047
- 5704 Skyview Way Unit E
- 29121 Thousand Oaks Blvd Unit C
- 29340 Castlehill Dr
- 29140 Quail Run Dr
- 29418 Greengrass Ct
- 5800 Kanan Rd Unit 167
- 5540 Buffwood Place
- 29429 Trailway Ln
- 28947 Thousand Oaks Blvd Unit 134
- 28915 Thousand Oaks Blvd Unit 185
- 29451 Trailway Ln
- 29018 Saddlebrook Dr
- 28831 Oakpath Dr Unit 44
- 29504 Woodbrook Dr
- 29302 Laro Dr
- 5453 Softwind Way
- 29366 Laro Dr
- 29628 Woodbrook Dr
- 29003 Hollow Oak Ct
- 5792 Carell Ave
