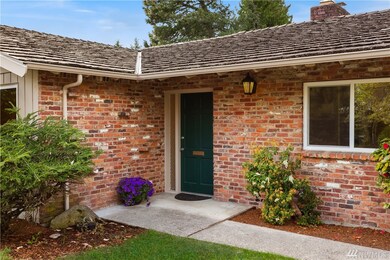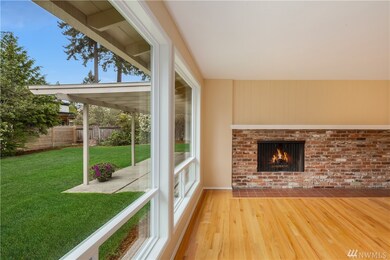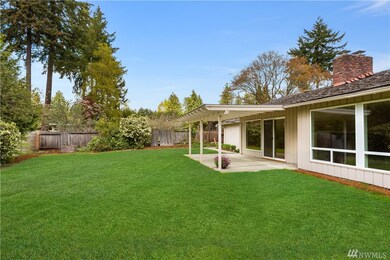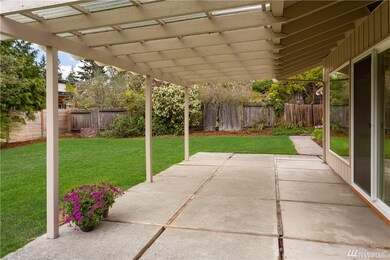
$1,630,000
- 4 Beds
- 3.5 Baths
- 2,320 Sq Ft
- 7826 SE 24th St
- Mercer Island, WA
$120,000 price reduction in Mercer Island. Live in the heart of Mercer Island, where small-town charm meets upscale convenience. 4 bed 3 baths. Just minutes from I-90, you’re a quick drive to both Seattle and Bellevue — yet surrounded by the serenity of lake views, lush parks, and a close-knit island community. This inviting home features light-filled living spaces, hardwood floors, and a
Beverly Auffray eXp Realty






