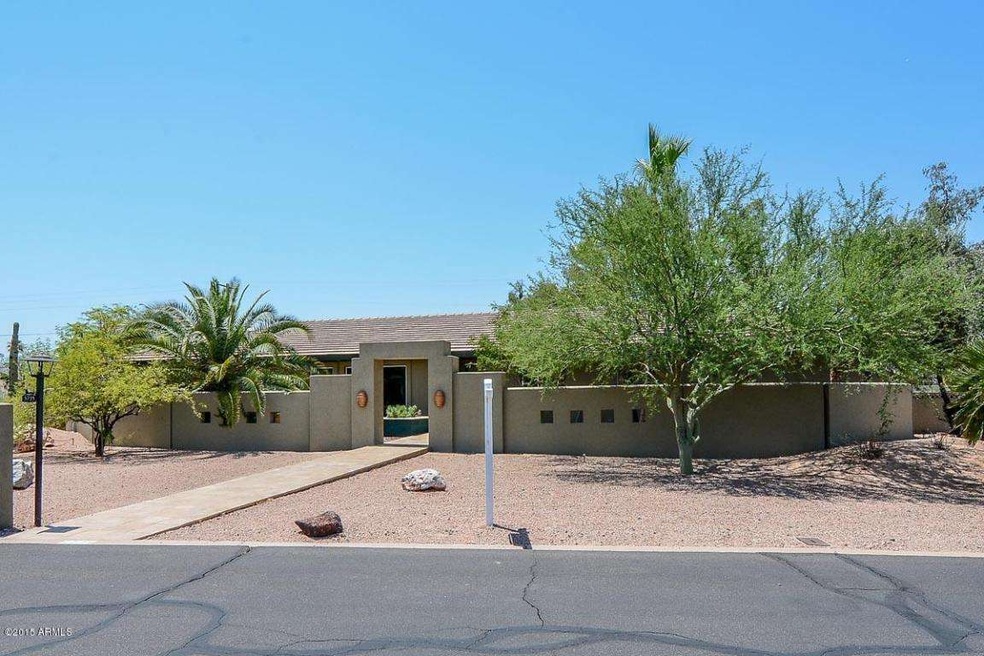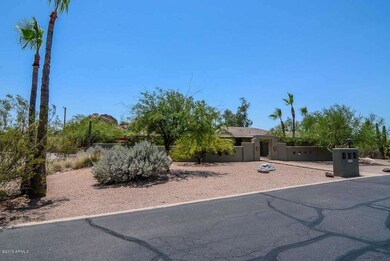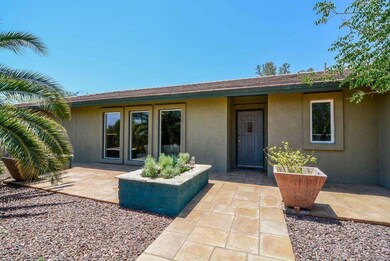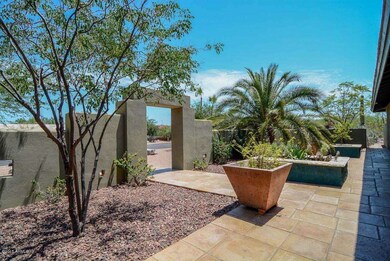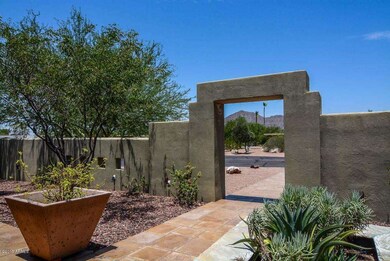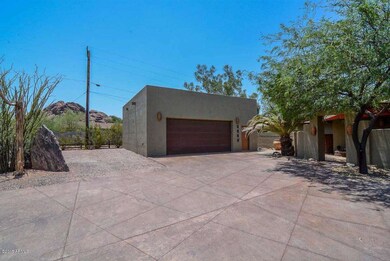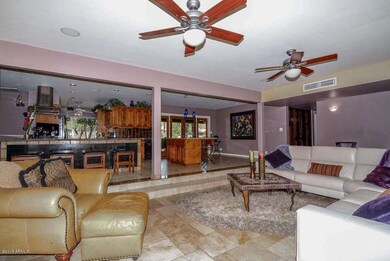
5735 E Wilshire Dr Scottsdale, AZ 85257
South Scottsdale NeighborhoodHighlights
- Play Pool
- RV Gated
- 0.7 Acre Lot
- Phoenix Coding Academy Rated A
- Sitting Area In Primary Bedroom
- Mountain View
About This Home
As of February 2021This spacious home has been meticulously maintained & updated. Open concept Floor Plan!Tile floors,Lg Living &family room,& Separate media RM w/surround sound,cozy separate dining area overlooking Pool,Patio & Beautiful BK Yard.Seats 7-8 at BKFS Bar.Kitchen W/ custom cabinets,SS GE Monogram appliances w/Gas stove top.MSTR BR has walk-in closet/LG Renovated Bath & sitting area,4th BR is split w/its own bathroom & separate exit.Lg inside laundry Rm w/cabinets.Updated triple paned windows/Folding French Doors that open completely to cozy East Patio,S. Patio views pool& Btfl.BK Yd./30,000 Sq.Ft.Lot! Separate 900 Ft 2.5 C Garage,workbench&Built-in cabinets. Additional parking for 4 cars.Outstanding Camelback Mountain Views Beautiful Lot w/unbeatable location!
Last Agent to Sell the Property
Realty ONE Group License #SA023834000 Listed on: 07/02/2015
Home Details
Home Type
- Single Family
Est. Annual Taxes
- $3,782
Year Built
- Built in 1959
Lot Details
- 0.7 Acre Lot
- Desert faces the front and back of the property
- Block Wall Fence
- Artificial Turf
- Corner Lot
- Front and Back Yard Sprinklers
- Sprinklers on Timer
- Grass Covered Lot
Parking
- 2.5 Car Detached Garage
- 4 Open Parking Spaces
- Garage ceiling height seven feet or more
- Garage Door Opener
- RV Gated
Home Design
- Wood Frame Construction
- Tile Roof
- Built-Up Roof
- Block Exterior
- Stucco
Interior Spaces
- 3,180 Sq Ft Home
- 1-Story Property
- Ceiling Fan
- 1 Fireplace
- Triple Pane Windows
- Mountain Views
Kitchen
- Eat-In Kitchen
- Breakfast Bar
- Gas Cooktop
- Built-In Microwave
- Dishwasher
- Kitchen Island
- Granite Countertops
Flooring
- Carpet
- Stone
- Tile
Bedrooms and Bathrooms
- 4 Bedrooms
- Sitting Area In Primary Bedroom
- Walk-In Closet
- 3 Bathrooms
- Dual Vanity Sinks in Primary Bathroom
Laundry
- Laundry in unit
- Dryer
- Washer
Eco-Friendly Details
- Gray Water System
Outdoor Features
- Play Pool
- Covered patio or porch
- Built-In Barbecue
- Playground
Schools
- Brunson-Lee Elementary School
- Orangedale Junior High Prep Academy
- Camelback High School
Utilities
- Refrigerated Cooling System
- Zoned Heating
- Heating System Uses Natural Gas
- Septic Tank
- High Speed Internet
- Cable TV Available
Community Details
- No Home Owners Association
- Built by Castleberry
- Sherwood Heights Subdivision
Listing and Financial Details
- Tax Lot 10
- Assessor Parcel Number 129-22-010
Ownership History
Purchase Details
Home Financials for this Owner
Home Financials are based on the most recent Mortgage that was taken out on this home.Purchase Details
Home Financials for this Owner
Home Financials are based on the most recent Mortgage that was taken out on this home.Purchase Details
Home Financials for this Owner
Home Financials are based on the most recent Mortgage that was taken out on this home.Purchase Details
Home Financials for this Owner
Home Financials are based on the most recent Mortgage that was taken out on this home.Similar Homes in Scottsdale, AZ
Home Values in the Area
Average Home Value in this Area
Purchase History
| Date | Type | Sale Price | Title Company |
|---|---|---|---|
| Warranty Deed | $1,425,000 | Chicago Title Agency Inc | |
| Warranty Deed | $694,000 | Chicago Title Agency Inc | |
| Warranty Deed | $345,000 | Arizona Title Agency Inc | |
| Warranty Deed | $168,500 | Stewart Title & Trust |
Mortgage History
| Date | Status | Loan Amount | Loan Type |
|---|---|---|---|
| Open | $1,140,000 | New Conventional | |
| Previous Owner | $400,000 | New Conventional | |
| Previous Owner | $200,000 | Credit Line Revolving | |
| Previous Owner | $275,742 | FHA | |
| Previous Owner | $100,000 | Credit Line Revolving | |
| Previous Owner | $417,000 | New Conventional | |
| Previous Owner | $100,000 | Unknown | |
| Previous Owner | $410,500 | New Conventional | |
| Previous Owner | $150,000 | Credit Line Revolving | |
| Previous Owner | $322,700 | Unknown | |
| Previous Owner | $72,000 | Credit Line Revolving | |
| Previous Owner | $274,950 | New Conventional | |
| Previous Owner | $160,000 | New Conventional | |
| Closed | $7,050 | No Value Available |
Property History
| Date | Event | Price | Change | Sq Ft Price |
|---|---|---|---|---|
| 02/02/2021 02/02/21 | Sold | $1,425,000 | -4.7% | $326 / Sq Ft |
| 12/23/2020 12/23/20 | Pending | -- | -- | -- |
| 09/19/2020 09/19/20 | For Sale | $1,495,000 | +115.4% | $342 / Sq Ft |
| 11/10/2015 11/10/15 | Sold | $694,000 | -0.8% | $218 / Sq Ft |
| 09/29/2015 09/29/15 | Pending | -- | -- | -- |
| 09/11/2015 09/11/15 | For Sale | $699,900 | 0.0% | $220 / Sq Ft |
| 09/11/2015 09/11/15 | Price Changed | $699,900 | 0.0% | $220 / Sq Ft |
| 07/01/2015 07/01/15 | For Sale | $699,900 | -- | $220 / Sq Ft |
Tax History Compared to Growth
Tax History
| Year | Tax Paid | Tax Assessment Tax Assessment Total Assessment is a certain percentage of the fair market value that is determined by local assessors to be the total taxable value of land and additions on the property. | Land | Improvement |
|---|---|---|---|---|
| 2025 | $7,412 | $73,398 | -- | -- |
| 2024 | $7,387 | $69,902 | -- | -- |
| 2023 | $7,387 | $121,810 | $24,360 | $97,450 |
| 2022 | $7,053 | $86,270 | $17,250 | $69,020 |
| 2021 | $7,286 | $80,920 | $16,180 | $64,740 |
| 2020 | $7,168 | $80,680 | $16,130 | $64,550 |
| 2019 | $7,171 | $76,070 | $15,210 | $60,860 |
| 2018 | $5,496 | $58,760 | $11,750 | $47,010 |
| 2017 | $5,227 | $55,280 | $11,050 | $44,230 |
| 2016 | $5,125 | $51,720 | $10,340 | $41,380 |
| 2015 | $4,909 | $48,600 | $9,720 | $38,880 |
Agents Affiliated with this Home
-

Seller's Agent in 2021
Dawn McDowell
HomeSmart
(480) 251-8158
1 in this area
19 Total Sales
-

Buyer's Agent in 2021
DeeAnn Davis-Nowell
Compass
(602) 538-2202
2 in this area
75 Total Sales
-
B
Seller's Agent in 2015
Billie Young
Realty One Group
(602) 953-4000
4 in this area
6 Total Sales
Map
Source: Arizona Regional Multiple Listing Service (ARMLS)
MLS Number: 5301860
APN: 129-22-010
- 2319 N 58th St
- 2312 N 58th St
- 5744 E Oak St
- 6019 E Windsor Ave
- 5532 E Virginia Ave
- 6055 E Vernon Ave
- 6056 E Harvard St
- 6121 E Vernon Ave
- 6102 E Edgemont Ave
- 5446 E Cambridge Ave
- 5435 E Cambridge Ave
- 2306 N 55th St
- 2839 N 61st St
- 5525 E Thomas Rd Unit H1
- 5525 E Thomas Rd Unit C2
- 5525 E Thomas Rd Unit K16
- 5525 E Thomas Rd Unit R11
- 5525 E Thomas Rd Unit N5
- 5525 E Thomas Rd Unit N1
- 5939 E Orange Blossom Ln
