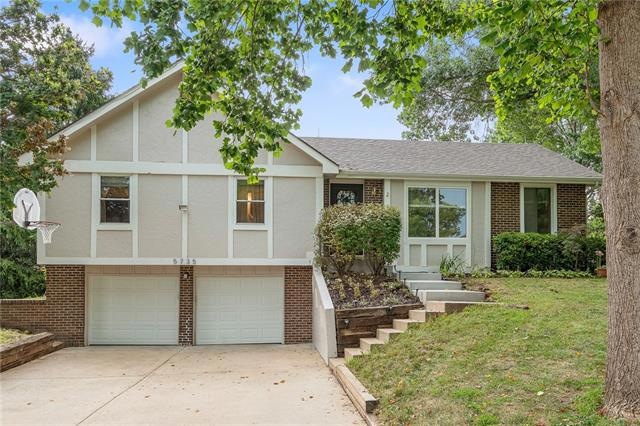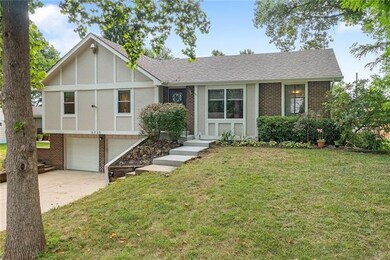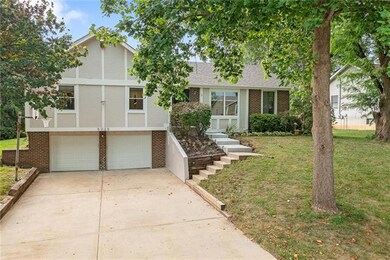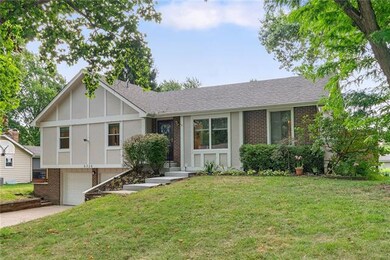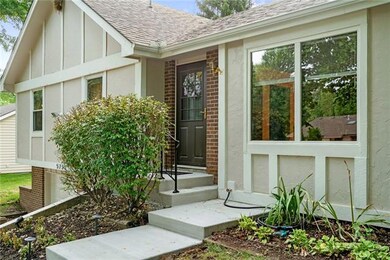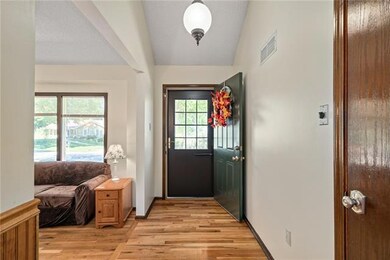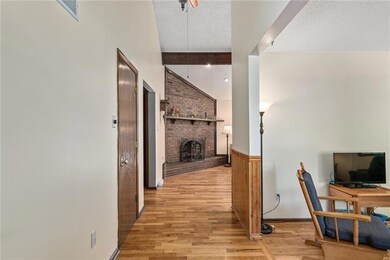
5735 Meadow Heights Dr Shawnee, KS 66226
Highlights
- Above Ground Pool
- Deck
- Vaulted Ceiling
- Belmont Elementary School Rated A
- Family Room with Fireplace
- Traditional Architecture
About This Home
As of November 2022Are you ready to enjoy the cool Fall days!! Spacious backyard has room to run, play throw a ball or sit relax and enjoy! As you step into the entry, gleaming hardwoods greet you with a view of the corner brick fireplace in the family room. Living room with wall of windows adjoins the formal dining room. You'll love whipping up your favorite recipes in the fully equipped kitchen, with dual fuel range (gas burners, electric ovens) double oven top is also a oven toaster perfect for pizza and larger oven can accommodate the holiday turkey, reverse osmosis. Bay windows with eastern exposure invite you to let the sunshine in and start your day! Family room with sliding door to deck and to the pool. Lower level rec rm ideal for TV watching or playing video games and a sitting area. Huge backyard with room for gardening, playing games or running around. Two sheds can store all the yard tools, family "toys" and so much more. Convenient location to schools, shopping and highways!
Last Agent to Sell the Property
ReeceNichols -Johnson County W License #BR00019938 Listed on: 07/25/2022

Home Details
Home Type
- Single Family
Est. Annual Taxes
- $2,900
Year Built
- Built in 1976
Lot Details
- 0.39 Acre Lot
- Level Lot
Parking
- 2 Car Attached Garage
- Front Facing Garage
Home Design
- Traditional Architecture
- Brick Frame
- Composition Roof
- Masonry
Interior Spaces
- Wet Bar: Fireplace, All Window Coverings, Wood Floor
- Central Vacuum
- Built-In Features: Fireplace, All Window Coverings, Wood Floor
- Vaulted Ceiling
- Ceiling Fan: Fireplace, All Window Coverings, Wood Floor
- Skylights
- Shades
- Plantation Shutters
- Drapes & Rods
- Family Room with Fireplace
- 2 Fireplaces
- Family Room Downstairs
- Formal Dining Room
Kitchen
- Breakfast Room
- Granite Countertops
- Laminate Countertops
- Wood Stained Kitchen Cabinets
Flooring
- Wood
- Wall to Wall Carpet
- Linoleum
- Laminate
- Stone
- Ceramic Tile
- Luxury Vinyl Plank Tile
- Luxury Vinyl Tile
Bedrooms and Bathrooms
- 3 Bedrooms
- Primary Bedroom on Main
- Cedar Closet: Fireplace, All Window Coverings, Wood Floor
- Walk-In Closet: Fireplace, All Window Coverings, Wood Floor
- 2 Full Bathrooms
- Double Vanity
- Fireplace
Finished Basement
- Partial Basement
- Garage Access
- Fireplace in Basement
- Laundry in Basement
Home Security
- Storm Doors
- Fire and Smoke Detector
Outdoor Features
- Above Ground Pool
- Deck
- Enclosed patio or porch
Location
- City Lot
Schools
- Belmont Elementary School
- De Soto High School
Utilities
- Cooling Available
- Central Heating
Community Details
- No Home Owners Association
- Monticello Meadows Subdivision
Listing and Financial Details
- Assessor Parcel Number QP46350000-0100
Ownership History
Purchase Details
Home Financials for this Owner
Home Financials are based on the most recent Mortgage that was taken out on this home.Purchase Details
Home Financials for this Owner
Home Financials are based on the most recent Mortgage that was taken out on this home.Purchase Details
Similar Homes in the area
Home Values in the Area
Average Home Value in this Area
Purchase History
| Date | Type | Sale Price | Title Company |
|---|---|---|---|
| Warranty Deed | -- | Kansas City Title | |
| Deed | -- | Secured Title Of Kansas City | |
| Warranty Deed | -- | None Available |
Mortgage History
| Date | Status | Loan Amount | Loan Type |
|---|---|---|---|
| Open | $274,725 | FHA | |
| Closed | $274,725 | No Value Available | |
| Previous Owner | $260,000 | New Conventional |
Property History
| Date | Event | Price | Change | Sq Ft Price |
|---|---|---|---|---|
| 11/10/2022 11/10/22 | Sold | -- | -- | -- |
| 10/03/2022 10/03/22 | Pending | -- | -- | -- |
| 09/08/2022 09/08/22 | Price Changed | $285,000 | -2.7% | $170 / Sq Ft |
| 08/24/2022 08/24/22 | Price Changed | $293,000 | -0.7% | $175 / Sq Ft |
| 07/25/2022 07/25/22 | For Sale | $295,000 | +47.5% | $176 / Sq Ft |
| 05/24/2019 05/24/19 | Sold | -- | -- | -- |
| 04/30/2019 04/30/19 | Pending | -- | -- | -- |
| 04/29/2019 04/29/19 | Price Changed | $200,000 | -9.1% | $120 / Sq Ft |
| 04/17/2019 04/17/19 | For Sale | $220,000 | -- | $132 / Sq Ft |
Tax History Compared to Growth
Tax History
| Year | Tax Paid | Tax Assessment Tax Assessment Total Assessment is a certain percentage of the fair market value that is determined by local assessors to be the total taxable value of land and additions on the property. | Land | Improvement |
|---|---|---|---|---|
| 2024 | $3,848 | $33,361 | $7,791 | $25,570 |
| 2023 | $3,712 | $31,636 | $7,791 | $23,845 |
| 2022 | $3,185 | $26,599 | $6,770 | $19,829 |
| 2021 | $3,075 | $24,553 | $6,446 | $18,107 |
| 2020 | $2,476 | $21,850 | $6,446 | $15,404 |
| 2019 | $2,826 | $21,954 | $5,610 | $16,344 |
| 2018 | $2,609 | $20,137 | $5,610 | $14,527 |
| 2017 | $2,574 | $19,378 | $4,876 | $14,502 |
| 2016 | $2,434 | $18,090 | $4,876 | $13,214 |
| 2015 | $2,393 | $17,595 | $4,877 | $12,718 |
| 2013 | -- | $17,077 | $4,877 | $12,200 |
Agents Affiliated with this Home
-

Seller's Agent in 2022
Charlie Potchad
ReeceNichols -Johnson County W
(913) 522-0929
6 in this area
111 Total Sales
-
V
Buyer's Agent in 2022
Valerie Marino
1st Class Real Estate-We Sell
(913) 586-5175
1 in this area
78 Total Sales
-

Seller's Agent in 2019
Angie Ripley
Engel & Volkers Kansas City
(816) 665-4228
4 in this area
250 Total Sales
-
N
Seller Co-Listing Agent in 2019
Nita Criswell
RE/MAX Elite, REALTORS
(816) 916-9043
90 Total Sales
Map
Source: Heartland MLS
MLS Number: 2395535
APN: QP46350000-0100
- 5605 Meadowsweet Ln
- 24035 W 57th St
- 23806 W 58th Place
- 24137 W 57th Terrace
- 5823 Mccormick Dr
- 24207 W 58th Place
- 6114 Lewis Dr
- 6122 Lewis Dr
- 6126 Lewis Dr
- 6102 Lewis Dr
- 6113 Barth Rd
- 6115 Lewis Dr
- 6119 Lewis Dr
- 24116 W 58th Place
- 5335 Kenton Rd
- 5822 Mccormick Dr
- 5842 Mccormick Dr
- 5854 Mccormick Dr
- 5858 Mccormick Dr
- 5862 Mccormick Dr
