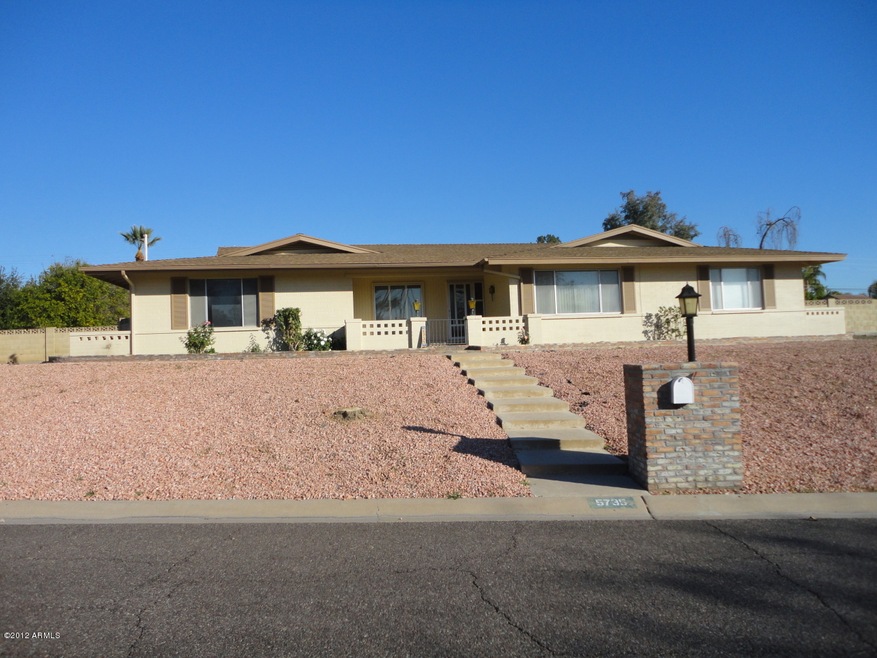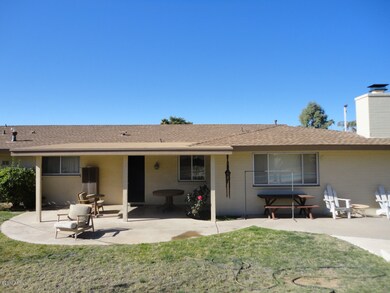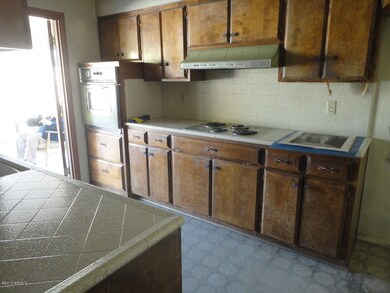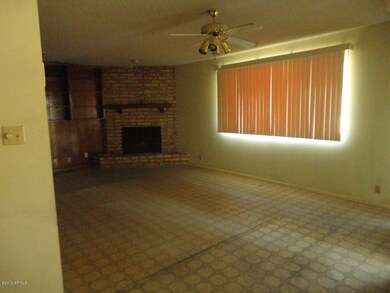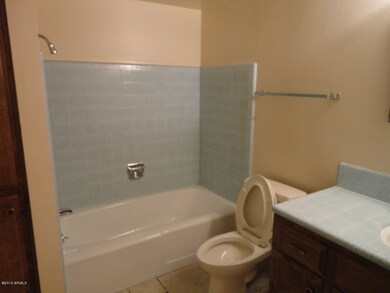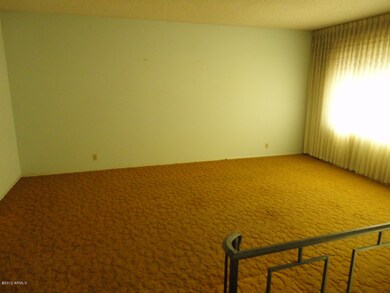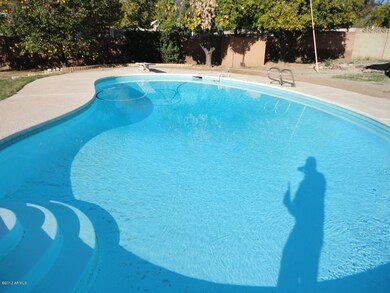
5735 N 23rd Place Phoenix, AZ 85016
Camelback East Village NeighborhoodHighlights
- Private Pool
- Ranch Style House
- Fireplace
- Phoenix Coding Academy Rated A
- Formal Dining Room
- Family Room
About This Home
As of October 20123 Bedroom 2 Bath home in the Biltmore area. This house has great bones and the inside is all original. Owner purchased the house new in 1966 and has done nothing to the inside. Inside of home will need to be gutted and redone. Roof and AC are newer and pool is in good shape. Trust is selling the property ''AS IS'' and will not be providing a Seller's Property Disclosure Statement (SPDS). The home has a slab leak near the laundry room. This will probably need to be a cash sale due to the condition of the property.
Home Details
Home Type
- Single Family
Est. Annual Taxes
- $8,232
Year Built
- Built in 1966
Parking
- 2 Car Garage
Home Design
- Ranch Style House
- Composition Shingle Roof
- Block Exterior
Interior Spaces
- 2,430 Sq Ft Home
- Fireplace
- Family Room
- Formal Dining Room
Kitchen
- Electric Oven or Range
- Electric Cooktop
- Dishwasher
Flooring
- Carpet
- Concrete
Bedrooms and Bathrooms
- 3 Bedrooms
- Dual Vanity Sinks in Primary Bathroom
Laundry
- Laundry in unit
- Washer and Dryer Hookup
Schools
- Madison Elementary School
- Madison Elementary Middle School
- Phoenix Union Bioscience High School
Utilities
- Refrigerated Cooling System
- Heating System Uses Natural Gas
Additional Features
- Private Pool
- Block Wall Fence
Community Details
- Association fees include no fees
Ownership History
Purchase Details
Purchase Details
Home Financials for this Owner
Home Financials are based on the most recent Mortgage that was taken out on this home.Purchase Details
Home Financials for this Owner
Home Financials are based on the most recent Mortgage that was taken out on this home.Purchase Details
Similar Homes in the area
Home Values in the Area
Average Home Value in this Area
Purchase History
| Date | Type | Sale Price | Title Company |
|---|---|---|---|
| Interfamily Deed Transfer | -- | None Available | |
| Warranty Deed | $630,000 | Grand Canyon Title Agency In | |
| Cash Sale Deed | $365,000 | Clear Title Agency Of Arizon | |
| Interfamily Deed Transfer | -- | -- |
Mortgage History
| Date | Status | Loan Amount | Loan Type |
|---|---|---|---|
| Open | $432,680 | Credit Line Revolving | |
| Open | $647,200 | New Conventional | |
| Closed | $567,000 | New Conventional |
Property History
| Date | Event | Price | Change | Sq Ft Price |
|---|---|---|---|---|
| 10/31/2012 10/31/12 | Sold | $630,000 | -3.1% | $259 / Sq Ft |
| 09/16/2012 09/16/12 | Pending | -- | -- | -- |
| 09/02/2012 09/02/12 | Price Changed | $650,000 | -4.3% | $267 / Sq Ft |
| 08/17/2012 08/17/12 | For Sale | $679,000 | 0.0% | $279 / Sq Ft |
| 08/10/2012 08/10/12 | Pending | -- | -- | -- |
| 06/21/2012 06/21/12 | For Sale | $679,000 | +86.0% | $279 / Sq Ft |
| 02/09/2012 02/09/12 | Sold | $365,000 | +4.3% | $150 / Sq Ft |
| 01/31/2012 01/31/12 | Pending | -- | -- | -- |
| 01/20/2012 01/20/12 | For Sale | $350,000 | -- | $144 / Sq Ft |
Tax History Compared to Growth
Tax History
| Year | Tax Paid | Tax Assessment Tax Assessment Total Assessment is a certain percentage of the fair market value that is determined by local assessors to be the total taxable value of land and additions on the property. | Land | Improvement |
|---|---|---|---|---|
| 2025 | $8,232 | $71,113 | -- | -- |
| 2024 | $7,996 | $67,726 | -- | -- |
| 2023 | $7,996 | $84,160 | $16,830 | $67,330 |
| 2022 | $7,740 | $73,080 | $14,610 | $58,470 |
| 2021 | $7,812 | $67,830 | $13,560 | $54,270 |
| 2020 | $7,681 | $60,630 | $12,120 | $48,510 |
| 2019 | $7,498 | $54,360 | $10,870 | $43,490 |
| 2018 | $7,300 | $53,260 | $10,650 | $42,610 |
| 2017 | $6,928 | $52,870 | $10,570 | $42,300 |
| 2016 | $6,668 | $61,120 | $12,220 | $48,900 |
| 2015 | $5,831 | $50,420 | $10,080 | $40,340 |
Agents Affiliated with this Home
-
Nancy Villemez

Seller's Agent in 2012
Nancy Villemez
Realty Executives
(602) 770-7037
13 in this area
49 Total Sales
-
Darr Colburn

Seller's Agent in 2012
Darr Colburn
HomeSmart
(602) 564-1814
69 Total Sales
-
J
Buyer's Agent in 2012
Jeffrey Rochford
Realty One Group
Map
Source: Arizona Regional Multiple Listing Service (ARMLS)
MLS Number: 4705473
APN: 164-45-054
- 2413 E Rancho Dr
- 5732 N 25th St
- 5801 N 25th Place Unit 3
- 2505 E Palo Verde Dr
- 40 Biltmore Estate
- 5332 N 25th St
- 1945 E Solano Dr
- 94 Biltmore Estates Dr
- 1939 E Solano Dr
- 5225 N 23rd St
- 2425 E Oregon Ave
- 6131 N 28th Place
- 6138 N 28th St Unit 87
- 5245 N 21st St
- 1940 E Bethany Home Rd Unit 87
- 5315 N 20th St
- 5205 N 25th Place
- 2311 E Colter St
- 5207 N 24th St Unit 108
- 1909 E Bethany Home Rd
