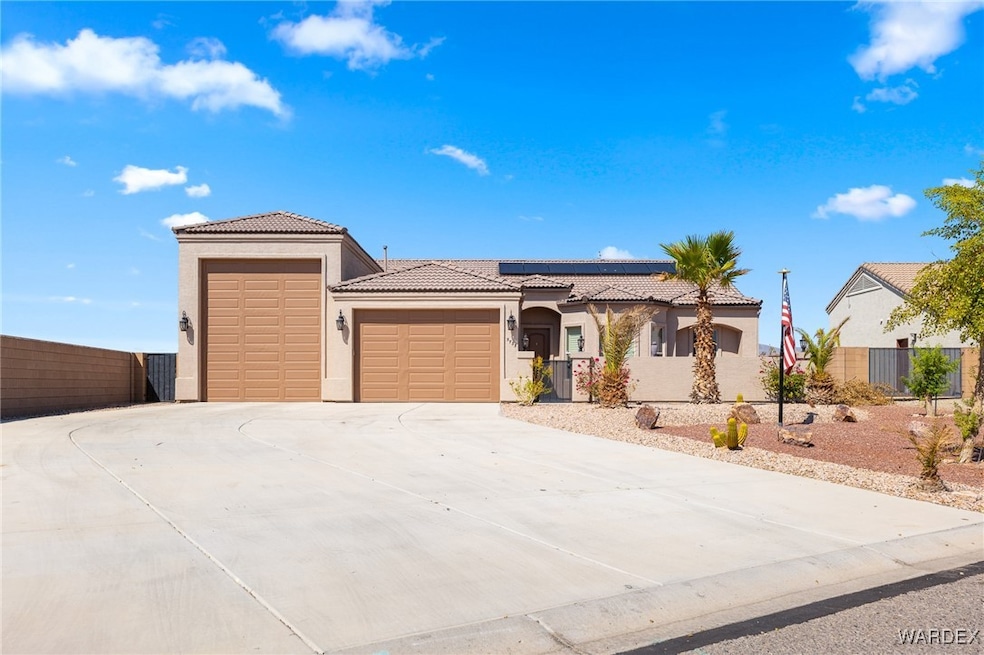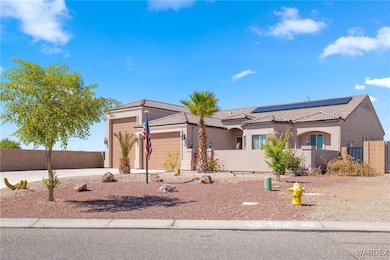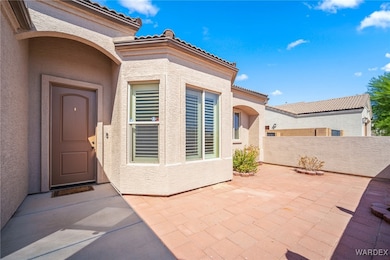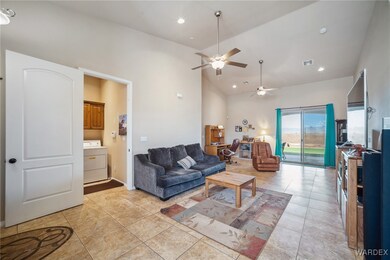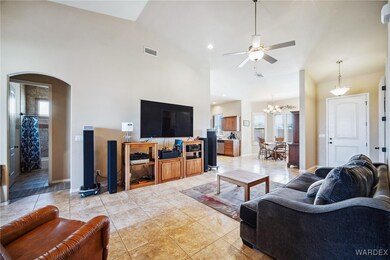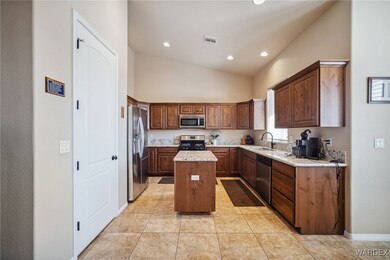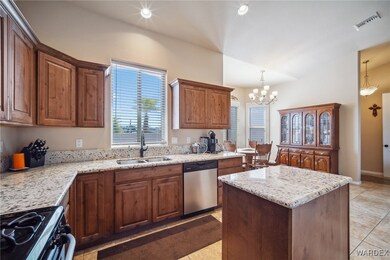
5735 S Palm Rd Fort Mohave, AZ 86426
Highlights
- Garage Cooled
- Solar Power System
- Mountain View
- RV Garage
- Open Floorplan
- Vaulted Ceiling
About This Home
As of October 2024Let's talk about amenities...fully owned solar, air-conditioned RV garage with rear door, dual water softener system, and a putting green in the backyard to name a handful. This home features an open concept layout with grand vaulted ceilings, granite countertops, stainless steel appliances, upgraded lighting package, tile flooring throughout the main living space, and a west-facing backyard, perfect for soaking up the famous Arizona sunsets. With 1071 sq.ft. of combined garage space to work with, there is plenty of room for all of your toys. Located in the Twin Palms Estates in close proximity to golf courses, the Colorado River and open desert, this is a great home ready for new ownership.
Last Agent to Sell the Property
eXp Realty LLC Brokerage Email: cathy.swann@exprealty.net License #SA699503000 Listed on: 08/30/2024

Home Details
Home Type
- Single Family
Est. Annual Taxes
- $1,973
Year Built
- Built in 2014
Lot Details
- 10,406 Sq Ft Lot
- Lot Dimensions are 72'x144.5
- Back and Front Yard Fenced
- Privacy Fence
- Block Wall Fence
- Stucco Fence
- Water-Smart Landscaping
- Irregular Lot
- Zoning described as R1 Single-Family Residential
HOA Fees
- $20 Monthly HOA Fees
Parking
- 4 Car Garage
- Garage Cooled
- Garage Door Opener
- Drive Through
- RV Garage
Home Design
- Wood Frame Construction
- Tile Roof
- Stucco
Interior Spaces
- 1,618 Sq Ft Home
- Property has 1 Level
- Open Floorplan
- Vaulted Ceiling
- Ceiling Fan
- Window Treatments
- Dining Area
- Mountain Views
Kitchen
- Gas Oven
- Gas Range
- Microwave
- Dishwasher
- Kitchen Island
- Granite Countertops
Flooring
- Carpet
- Tile
Bedrooms and Bathrooms
- 3 Bedrooms
- Walk-In Closet
- 2 Full Bathrooms
- Dual Sinks
- Hydromassage or Jetted Bathtub
- Bathtub with Shower
- Separate Shower
Laundry
- Laundry in unit
- Gas Dryer Hookup
Outdoor Features
- Covered patio or porch
- Shed
Utilities
- Central Heating and Cooling System
- Heating System Uses Gas
- Underground Utilities
- Water Heater
Additional Features
- Low Threshold Shower
- Solar Power System
Community Details
- D&E Management Association
- Built by Bressman Construction
- Twin Palms Estates Subdivision
Listing and Financial Details
- Legal Lot and Block 3 / 1
Ownership History
Purchase Details
Home Financials for this Owner
Home Financials are based on the most recent Mortgage that was taken out on this home.Purchase Details
Home Financials for this Owner
Home Financials are based on the most recent Mortgage that was taken out on this home.Purchase Details
Home Financials for this Owner
Home Financials are based on the most recent Mortgage that was taken out on this home.Purchase Details
Home Financials for this Owner
Home Financials are based on the most recent Mortgage that was taken out on this home.Purchase Details
Similar Homes in Fort Mohave, AZ
Home Values in the Area
Average Home Value in this Area
Purchase History
| Date | Type | Sale Price | Title Company |
|---|---|---|---|
| Warranty Deed | -- | Escrow Title Services Inc | |
| Warranty Deed | $325,000 | Chicago Title Agency Inc | |
| Interfamily Deed Transfer | -- | Chicago Title Agency Inc | |
| Warranty Deed | $228,400 | Pioneer Title Agency Inc | |
| Warranty Deed | $1,342,600 | First American Title Insuran |
Mortgage History
| Date | Status | Loan Amount | Loan Type |
|---|---|---|---|
| Previous Owner | $422,211 | FHA | |
| Previous Owner | $517,500 | Reverse Mortgage Home Equity Conversion Mortgage | |
| Previous Owner | $100,030 | Seller Take Back |
Property History
| Date | Event | Price | Change | Sq Ft Price |
|---|---|---|---|---|
| 10/28/2024 10/28/24 | Sold | $430,000 | -6.5% | $266 / Sq Ft |
| 09/27/2024 09/27/24 | Pending | -- | -- | -- |
| 09/18/2024 09/18/24 | Price Changed | $459,900 | 0.0% | $284 / Sq Ft |
| 09/18/2024 09/18/24 | For Sale | $459,900 | -2.1% | $284 / Sq Ft |
| 09/16/2024 09/16/24 | Pending | -- | -- | -- |
| 08/30/2024 08/30/24 | For Sale | $469,900 | +44.6% | $290 / Sq Ft |
| 05/17/2019 05/17/19 | Sold | $325,000 | 0.0% | $201 / Sq Ft |
| 04/17/2019 04/17/19 | Pending | -- | -- | -- |
| 08/24/2018 08/24/18 | For Sale | $325,000 | +38.5% | $201 / Sq Ft |
| 01/19/2015 01/19/15 | Sold | $234,740 | 0.0% | $146 / Sq Ft |
| 01/16/2015 01/16/15 | For Sale | $234,740 | -- | $146 / Sq Ft |
Tax History Compared to Growth
Tax History
| Year | Tax Paid | Tax Assessment Tax Assessment Total Assessment is a certain percentage of the fair market value that is determined by local assessors to be the total taxable value of land and additions on the property. | Land | Improvement |
|---|---|---|---|---|
| 2025 | $1,973 | $28,667 | $0 | $0 |
| 2024 | $1,973 | $33,120 | $0 | $0 |
| 2023 | $1,973 | $31,219 | $0 | $0 |
| 2022 | $1,936 | $23,692 | $0 | $0 |
| 2021 | $2,030 | $21,515 | $0 | $0 |
| 2019 | $1,886 | $20,491 | $0 | $0 |
| 2018 | $1,831 | $19,723 | $0 | $0 |
| 2017 | $1,816 | $19,137 | $0 | $0 |
| 2016 | $1,584 | $17,612 | $0 | $0 |
| 2015 | $344 | $2,598 | $0 | $0 |
Agents Affiliated with this Home
-
Jesse Sides
J
Seller's Agent in 2024
Jesse Sides
eXp Realty LLC
(760) 525-5136
3 in this area
17 Total Sales
-
Wesley Hassell

Buyer's Agent in 2024
Wesley Hassell
KG Keller Williams Arizona Living Realty
(928) 897-7653
40 in this area
1,055 Total Sales
-
David Brush
D
Seller's Agent in 2019
David Brush
RE/MAX
(928) 727-4906
34 in this area
53 Total Sales
-
Susan Schiveley

Buyer's Agent in 2019
Susan Schiveley
Innovative Property Solutions
(928) 233-9432
25 in this area
128 Total Sales
-
Shari Vasquez
S
Seller's Agent in 2015
Shari Vasquez
Avalon Realty, LLC
(520) 831-4651
2 in this area
11 Total Sales
-
David Poyner
D
Buyer's Agent in 2015
David Poyner
Best Results Real Estate, LLC.
(702) 420-6069
17 in this area
24 Total Sales
Map
Source: Western Arizona REALTOR® Data Exchange (WARDEX)
MLS Number: 019382
APN: 226-37-003
- 2122 E Sandwedge Ln
- 5664 S Chickasaw Ave
- 2050 E Sandwedge Ln
- 5645 S Chickasaw Ave
- 1992 E Desert Dr
- 2109 E Crystal Dr
- 5843 S Oasis Way
- 2113 E Crystal Dr
- 2084 E Crystal Dr
- 5614 S Beaver Creek Ave
- 5790 S Gazelle Dr
- 1965 E Pyramid Lake Place
- 5570 S Honor Ave
- 2032 E Crystal Dr
- 2013 E Crystal Dr
- 5547 S Integrity Ln
- 2445 E Hound Dr
- 1976 E Desert Greens Dr
- 5541 S Honor Ave
- 5900 S Mountain View Rd
