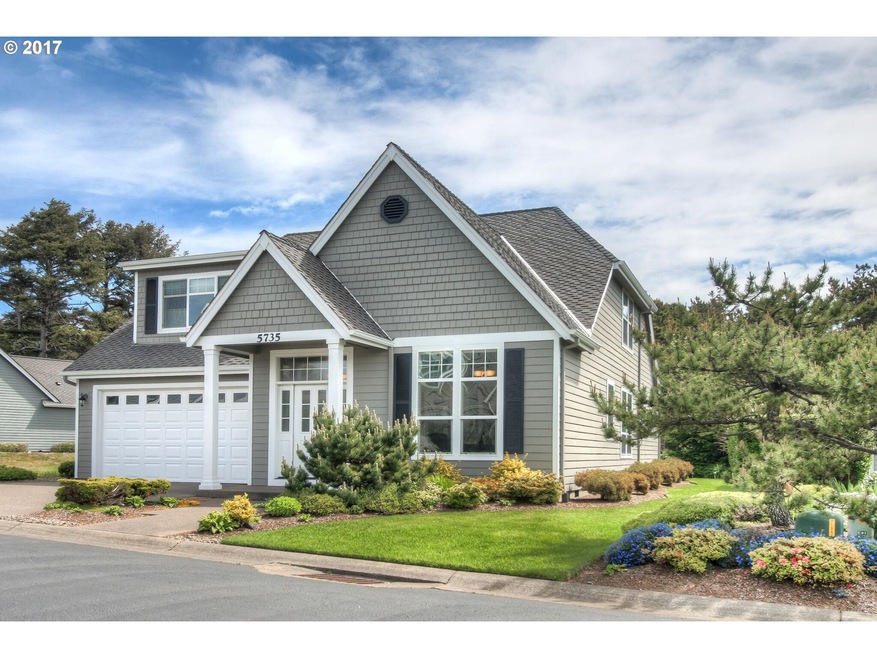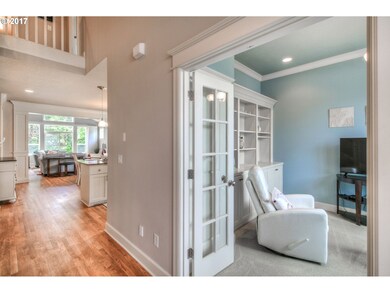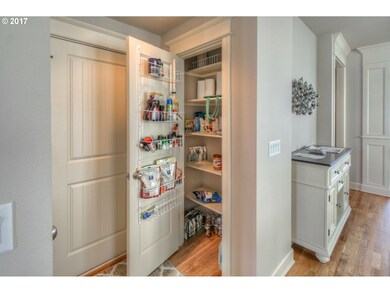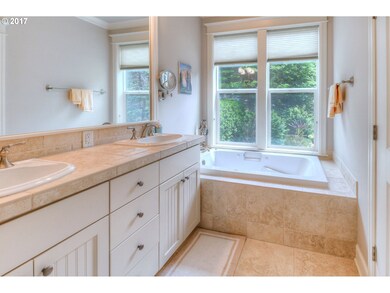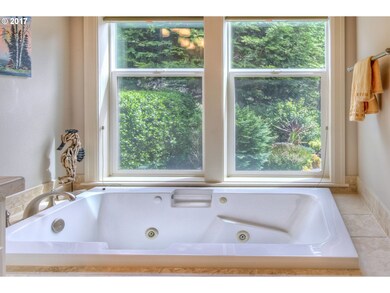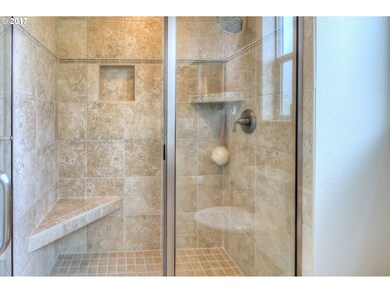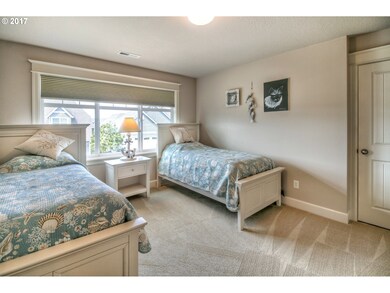
5735 SW Arbor Dr South Beach, OR 97366
South Beach NeighborhoodHighlights
- Fitness Center
- View of Trees or Woods
- Wooded Lot
- Gated Community
- Cape Cod Architecture
- 5-minute walk to South Jetty (South Beach State Park)
About This Home
As of October 2022Just a short block to private access to miles of sandy beach. This beautiful house has refinished wood floors, paint, & well maintained inside and out, huge back patio backs to private preserve. 4 bedrooms, and a Den. Clubhouse with pool, sauna, workout rm, indoor/outdoor tennis. Gated community with lush landscaped common areas, including waterfall and pond. Upscale comfort at the beach!
Last Agent to Sell the Property
Barbara Greenman
Greenman Properties License #900400097 Listed on: 05/23/2017
Last Buyer's Agent
Barbara Greenman
Greenman Properties License #900400097 Listed on: 05/23/2017
Home Details
Home Type
- Single Family
Est. Annual Taxes
- $6,149
Year Built
- Built in 2007
Lot Details
- 6,098 Sq Ft Lot
- Level Lot
- Sprinkler System
- Wooded Lot
- Property is zoned R4
HOA Fees
- $191 Monthly HOA Fees
Parking
- 1 Car Attached Garage
- Driveway
Home Design
- Cape Cod Architecture
- Composition Roof
- Cement Siding
Interior Spaces
- 3,108 Sq Ft Home
- 2-Story Property
- Built-In Features
- High Ceiling
- Ceiling Fan
- Gas Fireplace
- Family Room
- Living Room
- Dining Room
- Den
- Utility Room
- Views of Woods
- Crawl Space
Kitchen
- Double Oven
- Gas Oven or Range
- Down Draft Cooktop
- Plumbed For Ice Maker
- Dishwasher
- Cooking Island
- Granite Countertops
Flooring
- Wood
- Wall to Wall Carpet
Bedrooms and Bathrooms
- 4 Bedrooms
- Hydromassage or Jetted Bathtub
Schools
- Sam Case Elementary School
- Newport Middle School
- Newport High School
Utilities
- No Cooling
- 90% Forced Air Heating System
- Heating System Uses Gas
- Tankless Water Heater
Listing and Financial Details
- Assessor Parcel Number R521651
Community Details
Overview
- Southshore Subdivision
Amenities
- Sauna
- Meeting Room
- Party Room
Recreation
- Tennis Courts
- Fitness Center
- Community Pool
- Community Spa
Security
- Gated Community
Ownership History
Purchase Details
Home Financials for this Owner
Home Financials are based on the most recent Mortgage that was taken out on this home.Purchase Details
Home Financials for this Owner
Home Financials are based on the most recent Mortgage that was taken out on this home.Purchase Details
Home Financials for this Owner
Home Financials are based on the most recent Mortgage that was taken out on this home.Purchase Details
Home Financials for this Owner
Home Financials are based on the most recent Mortgage that was taken out on this home.Purchase Details
Similar Homes in South Beach, OR
Home Values in the Area
Average Home Value in this Area
Purchase History
| Date | Type | Sale Price | Title Company |
|---|---|---|---|
| Warranty Deed | $849,000 | Western Title | |
| Warranty Deed | $460,000 | Western Title & Escrow | |
| Warranty Deed | $421,925 | Western Title & Escrow | |
| Warranty Deed | $439,900 | Western Title & Escrow | |
| Warranty Deed | $459,900 | Western Title & Escrow |
Mortgage History
| Date | Status | Loan Amount | Loan Type |
|---|---|---|---|
| Open | $636,750 | New Conventional | |
| Previous Owner | $363,575 | New Conventional | |
| Previous Owner | $368,000 | New Conventional | |
| Previous Owner | $337,540 | New Conventional | |
| Previous Owner | $250,000 | New Conventional | |
| Previous Owner | $404,000 | Construction |
Property History
| Date | Event | Price | Change | Sq Ft Price |
|---|---|---|---|---|
| 10/27/2022 10/27/22 | Sold | $849,000 | 0.0% | $368 / Sq Ft |
| 09/16/2022 09/16/22 | Pending | -- | -- | -- |
| 09/16/2022 09/16/22 | For Sale | $849,000 | +82.6% | $368 / Sq Ft |
| 12/01/2017 12/01/17 | Sold | $465,000 | +1.1% | $150 / Sq Ft |
| 11/22/2017 11/22/17 | Sold | $460,000 | -5.2% | $199 / Sq Ft |
| 09/25/2017 09/25/17 | Pending | -- | -- | -- |
| 09/25/2017 09/25/17 | Pending | -- | -- | -- |
| 09/13/2017 09/13/17 | For Sale | $485,000 | 0.0% | $210 / Sq Ft |
| 05/22/2017 05/22/17 | For Sale | $485,000 | +14.9% | $156 / Sq Ft |
| 05/20/2016 05/20/16 | Sold | $421,925 | -0.7% | $183 / Sq Ft |
| 03/10/2016 03/10/16 | Pending | -- | -- | -- |
| 03/09/2016 03/09/16 | For Sale | $425,000 | -3.4% | $184 / Sq Ft |
| 09/20/2013 09/20/13 | Sold | $439,900 | 0.0% | $191 / Sq Ft |
| 08/21/2013 08/21/13 | Pending | -- | -- | -- |
| 07/19/2013 07/19/13 | For Sale | $439,900 | -- | $191 / Sq Ft |
Tax History Compared to Growth
Tax History
| Year | Tax Paid | Tax Assessment Tax Assessment Total Assessment is a certain percentage of the fair market value that is determined by local assessors to be the total taxable value of land and additions on the property. | Land | Improvement |
|---|---|---|---|---|
| 2024 | $7,525 | $417,020 | -- | -- |
| 2023 | $7,348 | $404,880 | $0 | $0 |
| 2022 | $7,121 | $393,090 | $0 | $0 |
| 2021 | $6,998 | $381,650 | $0 | $0 |
| 2020 | $6,832 | $370,540 | $0 | $0 |
| 2019 | $6,540 | $359,750 | $0 | $0 |
| 2018 | $6,339 | $349,280 | $0 | $0 |
| 2017 | $6,282 | $339,110 | $0 | $0 |
| 2016 | $6,149 | $329,240 | $0 | $0 |
| 2015 | $5,701 | $319,660 | $0 | $0 |
| 2014 | $5,573 | $310,350 | $0 | $0 |
| 2013 | -- | $301,320 | $0 | $0 |
Agents Affiliated with this Home
-
John Winter
J
Seller's Agent in 2022
John Winter
Cascade Hasson Sotheby's International Realty
(541) 241-3405
22 in this area
37 Total Sales
-
Kathleen Gibson
K
Buyer's Agent in 2022
Kathleen Gibson
Realty One Group At The Beach, Newport
(541) 961-4103
5 in this area
71 Total Sales
-

Seller's Agent in 2017
Barbara Greenman
Greenman Properties
(503) 997-7953
-
Erik Greenman
E
Seller Co-Listing Agent in 2017
Erik Greenman
Greenman Properties
4 in this area
12 Total Sales
-
D
Seller's Agent in 2016
Deanna Tacchini
Martek Real Estate
-
O
Buyer's Agent in 2013
Out of Area
OUT OF AREA
Map
Source: Regional Multiple Listing Service (RMLS)
MLS Number: 17594355
APN: R521651
- 5635 SW Arbor Dr
- 5765 SW Barnacle Ct
- Lot 136 SW Cupola Dr
- Lot 132 SW Cupola Dr
- Lot 125 SW Cupola Dr
- 0 SW Cupola Dr Unit 125 523196871
- 0 SW Cupola Dr Unit lot 124 24345337
- Lot 133 SW Cupola Dr
- lot 113 SW Arbor Dr
- 5856 SW Cupola Dr
- 5852 SW Cupola Dr
- 5854 SW Cupola Dr
- Lot 112 SW Arbor Dr
- 5918 SW Cupola Dr
- 5916 SW Cupola Dr Unit 4
- 5922 SW Cupola Dr
- Lot 139 SW 61 St
- 0 SW 61 St Unit 139 199327530
- 110 SW 61st St
- 5944 SW Cupola Dr Unit 2
