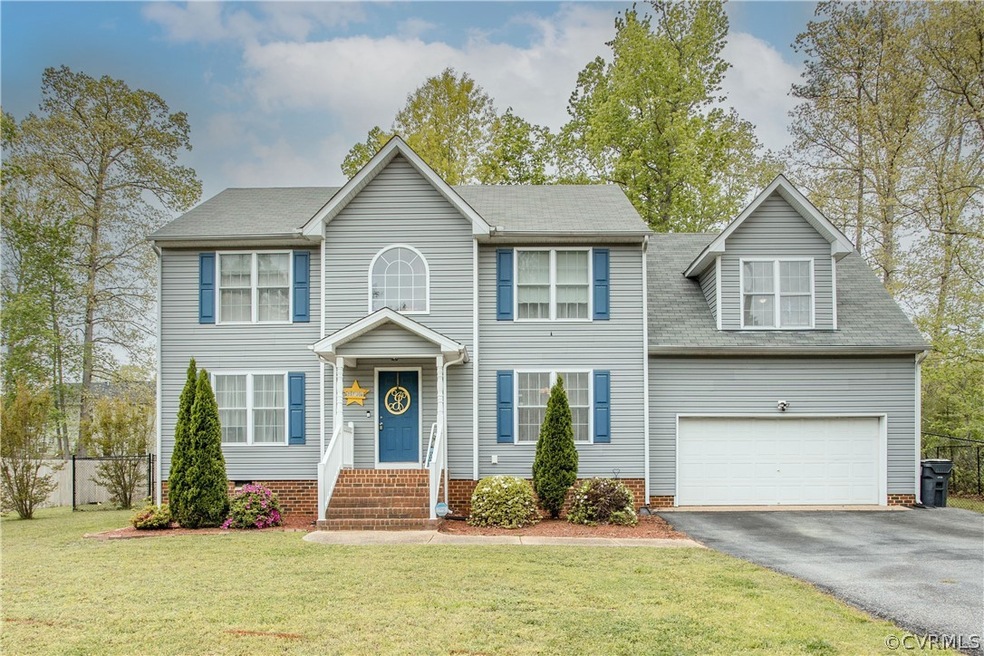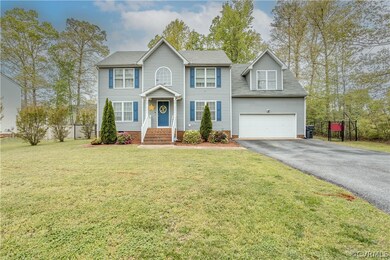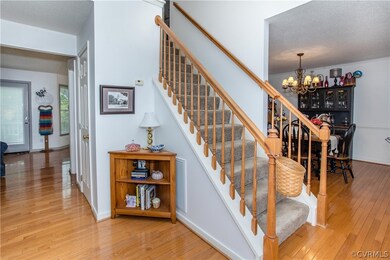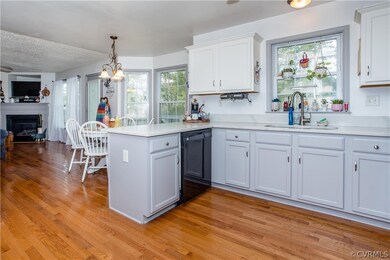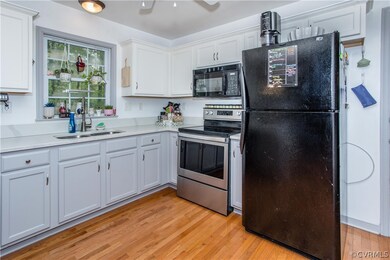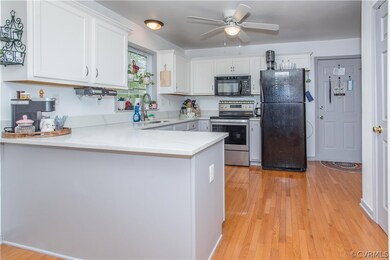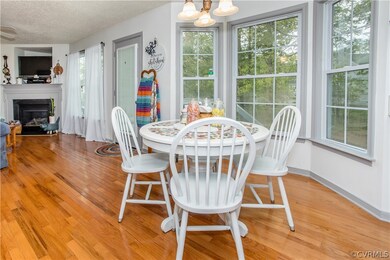
5736 Baileys Path Rd South Chesterfield, VA 23803
Ettrick NeighborhoodHighlights
- Deck
- Granite Countertops
- Front Porch
- Wood Flooring
- Breakfast Area or Nook
- 2 Car Attached Garage
About This Home
As of June 2024Welcome Home! This IMMACULATE 4 bedroom, 2.5 bathroom home is located at the end of a quiet cut-de-sac and is awaiting its newest owner! From the moment you walk in the door, there is no denying what exceptional care the owner has given this home. The first level features a gorgeous two story foyer, formal living room/office/flex room space, formal dining room, living room, half bath, a renovated kitchen and beautiful hardwood floors throughout . The kitchen was renovated in 2022 and offers two tone painted wood cabinets, upgraded hardware & stunning quartz countertops. The living room features a gas fireplace and natural lighting with access to the rear deck. The second story offers 4 bedrooms, 2 full bathrooms, laundry room, ample storage and newer carpet (2018). The primary suite is a generous size with its own private bathroom and large walk-in closet. Three additional bedrooms are located on the second level - one bedroom is a very nice size with a walk-in closet & features laminate flooring. BUT WAIT THERES MORE - Roof installed in 2012 with 25yr shingles, the upstairs HVAC unit was installed in 2018, NEW backyard fencing (2022). Opportunity is knocking, are you going to answer?
Home Details
Home Type
- Single Family
Est. Annual Taxes
- $3,047
Year Built
- Built in 2006
Lot Details
- 0.28 Acre Lot
- Back Yard Fenced
- Chain Link Fence
- Zoning described as R12
Parking
- 2 Car Attached Garage
- Oversized Parking
- Driveway
Home Design
- Frame Construction
- Vinyl Siding
Interior Spaces
- 2,337 Sq Ft Home
- 2-Story Property
- Gas Fireplace
- Crawl Space
Kitchen
- Breakfast Area or Nook
- Eat-In Kitchen
- Stove
- Microwave
- Dishwasher
- Granite Countertops
Flooring
- Wood
- Partially Carpeted
Bedrooms and Bathrooms
- 4 Bedrooms
- Walk-In Closet
Outdoor Features
- Deck
- Front Porch
Schools
- Matoaca Elementary And Middle School
- Matoaca High School
Utilities
- Zoned Heating and Cooling
- Heat Pump System
- Water Heater
Community Details
- Baileys Grove Subdivision
Listing and Financial Details
- Tax Lot 23
- Assessor Parcel Number 783-61-26-69-300-000
Ownership History
Purchase Details
Home Financials for this Owner
Home Financials are based on the most recent Mortgage that was taken out on this home.Purchase Details
Home Financials for this Owner
Home Financials are based on the most recent Mortgage that was taken out on this home.Map
Similar Homes in South Chesterfield, VA
Home Values in the Area
Average Home Value in this Area
Purchase History
| Date | Type | Sale Price | Title Company |
|---|---|---|---|
| Bargain Sale Deed | $369,000 | Amtrust Title | |
| Warranty Deed | $229,905 | -- |
Mortgage History
| Date | Status | Loan Amount | Loan Type |
|---|---|---|---|
| Open | $350,550 | New Conventional | |
| Previous Owner | $26,000 | New Conventional | |
| Previous Owner | $20,000 | New Conventional | |
| Previous Owner | $190,400 | Stand Alone Refi Refinance Of Original Loan | |
| Previous Owner | $195,273 | New Conventional | |
| Previous Owner | $183,404 | New Conventional |
Property History
| Date | Event | Price | Change | Sq Ft Price |
|---|---|---|---|---|
| 06/14/2024 06/14/24 | Sold | $369,000 | +1.1% | $158 / Sq Ft |
| 05/01/2024 05/01/24 | Pending | -- | -- | -- |
| 04/26/2024 04/26/24 | For Sale | $365,000 | -- | $156 / Sq Ft |
Tax History
| Year | Tax Paid | Tax Assessment Tax Assessment Total Assessment is a certain percentage of the fair market value that is determined by local assessors to be the total taxable value of land and additions on the property. | Land | Improvement |
|---|---|---|---|---|
| 2024 | $3,281 | $350,800 | $51,000 | $299,800 |
| 2023 | $3,047 | $334,800 | $51,000 | $283,800 |
| 2022 | $2,926 | $318,000 | $49,000 | $269,000 |
| 2021 | $2,569 | $263,500 | $47,000 | $216,500 |
| 2020 | $2,343 | $246,600 | $45,000 | $201,600 |
| 2019 | $2,298 | $241,900 | $43,000 | $198,900 |
| 2018 | $2,155 | $226,800 | $42,500 | $184,300 |
| 2017 | $2,151 | $224,100 | $42,000 | $182,100 |
| 2016 | $2,124 | $221,200 | $40,000 | $181,200 |
| 2015 | $2,089 | $215,000 | $38,000 | $177,000 |
| 2014 | $2,089 | $215,000 | $38,000 | $177,000 |
Source: Central Virginia Regional MLS
MLS Number: 2410254
APN: 783-61-26-69-300-000
- 20913 Avery Mill Ln
- 5743 Fox Hunt Trail
- 5805 Meadowview Dr
- 21200 Deodora Dr
- 21204 Madison Ct
- 6512 River Rd
- 21709 Beverley St
- 21611 Hagood Ave
- 21201 Sparta Dr
- 20711 Willowdale Dr
- 21300 West St
- 3806 River Mill Dr
- 4009 Moss Point Dr
- 24902 River Rd
- 4003 Lee Blvd
- 24702 River Rd
- 19860 Woodpecker Rd
- 25006 Pinecroft Rd
- 4024 West Dr
- 20903 Truth Dr
