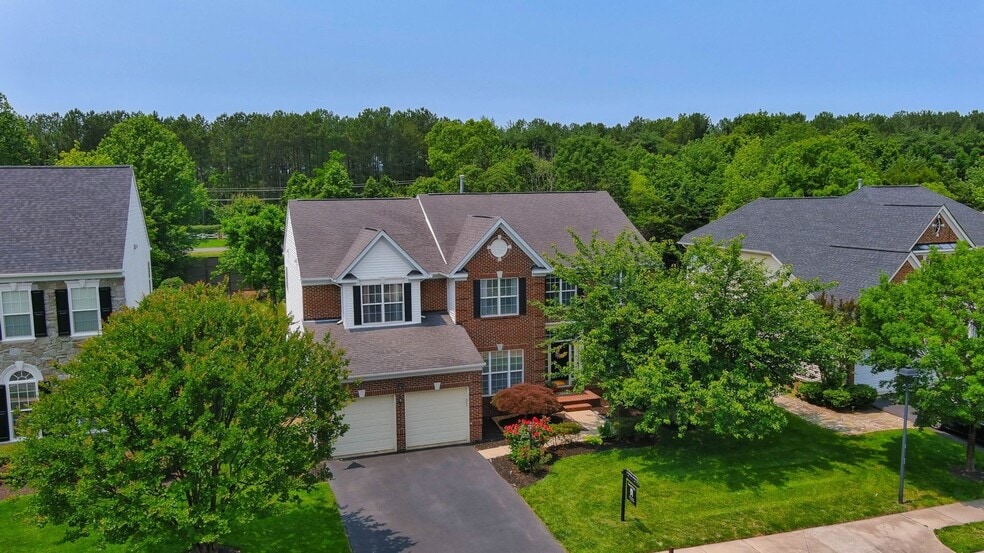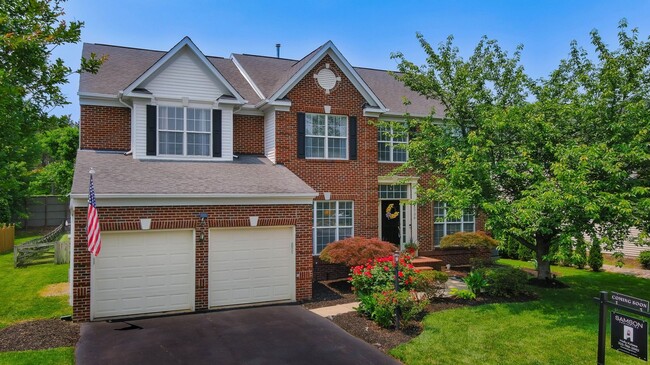5736 Caribbean Ct Haymarket, VA 20169
Piedmont NeighborhoodAbout This Home
Welcome to your dream home at 5736 Caribbean Ct in the charming community of Haymarket! This stunning 5-bedroom, 3.5-bathroom house boasts a spacious 3,316 square feet of living space, perfect for those who love to entertain or simply enjoy a little extra room to breathe. With a warm and inviting atmosphere, this property is sure to make you feel right at home from the moment you step inside.
The heart of the home features a modern kitchen equipped with top-of-the-line appliances, including a refrigerator, electric stove top, dishwasher, and microwave, making meal prep a breeze. The open layout flows seamlessly into the living and dining areas, ideal for hosting gatherings with friends and loved ones.
A beautifully maintained home in the highly sought-after Westmarket neighborhood of Haymarket, VA. Situated on a peaceful cul-de-sac, this move-in ready property boasts a spacious, traditional floor plan, offering the perfect blend of comfort and functionality. As you enter, you’re greeted by a grand, open entryway flanked by formal dining and sitting room spaces. The expansive living room flows seamlessly into the large, neutral-toned kitchen, making it an ideal space for both entertaining and everyday living. Convenience is key with a laundry room just off the garage, and a private office tucked away behind the living room, along with a powder room for guests. Enjoy the crisp, clean look of newly painted interiors as well! Upstairs, you'll find five generously sized bedrooms, including a massive primary suite with an en-suite bathroom, all with brand new carpet from May 2025! Three full bathrooms ensure ample space for family and guests. Outside, the flat, expansive backyard is a serene retreat, featuring mature trees, including blood orange and Honeycrisp apple trees, and an in-ground irrigation system to keep your future plantings thriving. A private playground is already in place for hours of fun! For the mechanical enthusiast, the home is equipped with a new HVAC system and heat pumps (2019), along with a new upper-level A/C unit installed in 2025. The basement was also newly insulated in 2021 for added comfort.
However, basement is unfinished, and can be used for storage.
Owner has boxes and materials stored in one corner of the basement.
5736 Caribbean Court is zoned for top-rated Prince William County schools and is just moments from I-66 and Route 15, providing easy access to shopping, dining, entertainment, and the charm of Old Town Haymarket.
Mountain View Elementary School - 8/10 Rating
Bull Run Middle School - 6/10 Rating
Battlefield High School - 8/10 Rating
Additional highlights include:
- Convenient state of the art xtra Large Capacity Front loading LG washer and Dryer for your laundry needs.
- State of the art LG Dishwasher
- Garbage disposal for easy clean-up
- Ample storage space throughout
- A lovely backyard perfect for pets, as both cats and dogs are welcome!
Don't miss your chance to experience the comfort and convenience this home has to offer. Schedule your showing starting September 22, 2025, and get ready to move in by October 1, 2025. This is more than just a house; it's a place to create lasting memories!
Preferred lease duration is 1 year. This property is unfurnished. The basement is unfinished.
Security Deposit amount determined by the owner.
For each pet, there is a non-refundable move-in fee of $200 and monthly fee of $35.
What your Resident Benefits Package (RBP) includes for $45/month?
- $250,000 in Personal Liability Protection
- $20,000 in Personal Belongings Protection
- Credit Booster for On-time Payments
- 24/7 Live Agent Support & Lifestyle Concierge
- Accidental Damage & Lockout Reimbursement Credits
- And So Much More
Property is syndicated by Nomad as a courtesy to owner. Owner will conduct all correspondence and showings.
BEWARE OF SCAMS - Nomad will never ask you to pay any amount prior to applying and all payments are processed through our secure online tenant portal direct to Nomad.

Map
- 5662 Caribbean Ct
- 6054 Popes Creek Place
- 5593 Tucson Ct
- 5429 Bowers Hill Dr
- 15086 Sycamore Hills Place
- 6153 Aster Haven Cir Unit 57
- 6066 Aster Haven Cir Unit 131
- 15269 Avens Creek Dr Unit 79
- 15126 Lilywood Ln
- 6113 Camerons Ferry Dr
- 6117 Camerons Ferry Dr
- 15288 Westham Ct
- 6133 Camerons Ferry Dr
- 6020 Dunnbrook Terrace
- 6313 Iris Meadow Ln
- 15061 Doral Place
- 15272 Cartersville Ct
- 6070 Camerons Ferry Dr
- 6183 Camerons Ferry Dr
- 14400 Verde Place
- 15016 Danube Way
- 5634 Annenberg Ct
- 6161 Popes Creek Place
- 6182 Toledo Place
- 15269 Cartersville Ct
- 15426 Rosemont Manor Dr Unit 1
- 5363 Yorktown Run Ct
- 14997 Walter Robinson Ln
- 15139 Jaxton Square Ln
- 14750 Jordan Ln
- 6665 Fayette St
- 6713 Karter Robinson Dr
- 6711 Selbourne Ln
- 5890 Tulloch Spring Ct
- 6528 Atkins Way
- 6729 Emmanuel Ct
- 6719 Emmanuel Ct
- 6720 Emmanuel Ct
- 14554 Alsace Ln
- 14171 Hunters Run Way






