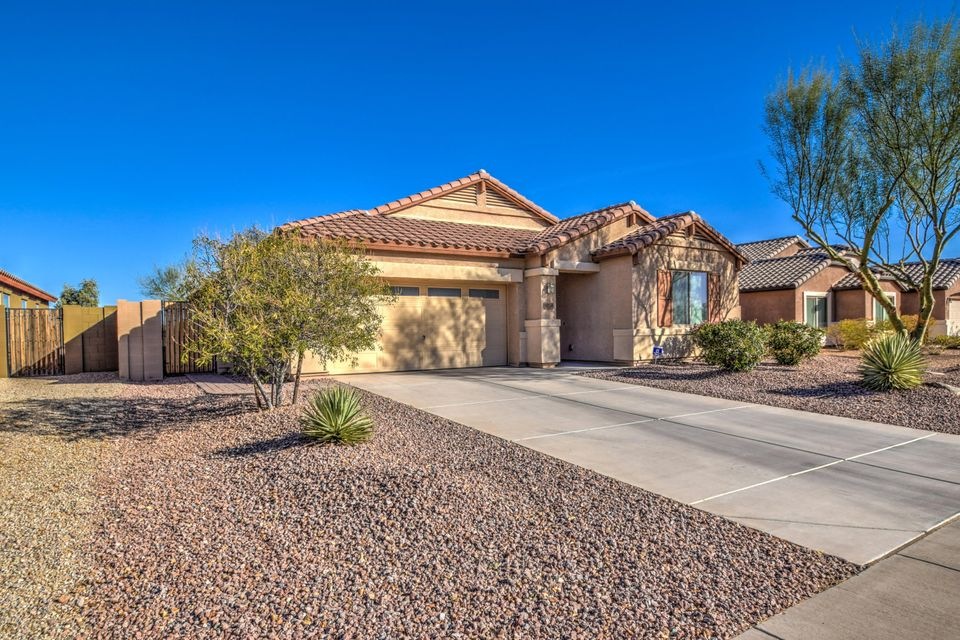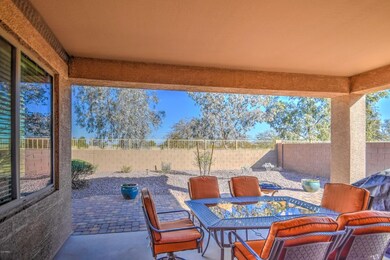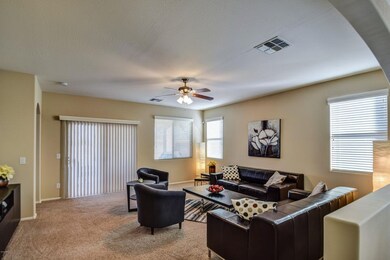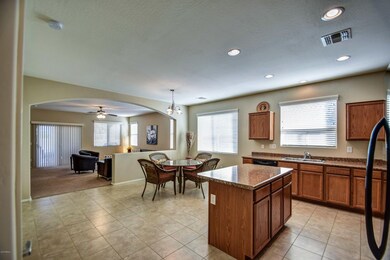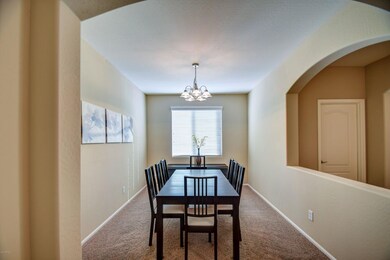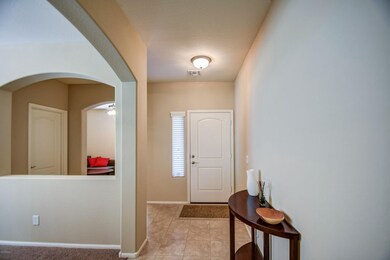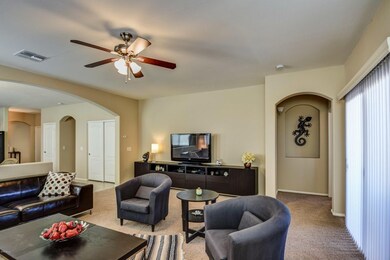
5736 E Artemis Dr Florence, AZ 85132
Highlights
- Covered patio or porch
- Double Pane Windows
- Breakfast Bar
- 2 Car Direct Access Garage
- Dual Vanity Sinks in Primary Bathroom
- Community Playground
About This Home
As of September 2022Gorgeous views of Superstition Mountain! GENTLY LIVED IN, sprawling single level. This well maintained home features 3 bedrooms, 2 baths, a den, and a formal dining area as well as dining in the main living area. Tile in all the right places. The kitchen has oak cabinets, an island with seating, black appliances and neutral laminate counter tops. A generous master leads to the en suite which features 2 sinks, garden tub and glass shower. A pocket door hides the large walk in closet. The outdoor space has an extended paver patio and paver side walk to the front the home and garage service door. Its is also stubbed for gas.
Last Buyer's Agent
Steven Power
Perfect Choice Real Estate License #SA637783000
Home Details
Home Type
- Single Family
Est. Annual Taxes
- $1,698
Year Built
- Built in 2010
Lot Details
- 7,744 Sq Ft Lot
- Desert faces the front and back of the property
- Block Wall Fence
- Front and Back Yard Sprinklers
- Sprinklers on Timer
HOA Fees
- $35 Monthly HOA Fees
Parking
- 2 Car Direct Access Garage
- Garage Door Opener
Home Design
- Wood Frame Construction
- Tile Roof
- Stucco
Interior Spaces
- 2,223 Sq Ft Home
- 1-Story Property
- Ceiling height of 9 feet or more
- Ceiling Fan
- Double Pane Windows
- Security System Owned
Kitchen
- Breakfast Bar
- Built-In Microwave
Flooring
- Carpet
- Tile
Bedrooms and Bathrooms
- 3 Bedrooms
- Primary Bathroom is a Full Bathroom
- 2.5 Bathrooms
- Dual Vanity Sinks in Primary Bathroom
- Bathtub With Separate Shower Stall
Accessible Home Design
- Doors with lever handles
- No Interior Steps
Outdoor Features
- Covered patio or porch
Schools
- Anthem Elementary School - Florence Middle School
- Florence High School
Utilities
- Refrigerated Cooling System
- Heating System Uses Natural Gas
- High Speed Internet
- Cable TV Available
Listing and Financial Details
- Tax Lot 242
- Assessor Parcel Number 200-03-242
Community Details
Overview
- Association fees include ground maintenance
- Aam Llc Association, Phone Number (602) 437-4777
- Built by DR Horton
- Magic Ranch Ironhorse Subdivision
Recreation
- Community Playground
Ownership History
Purchase Details
Home Financials for this Owner
Home Financials are based on the most recent Mortgage that was taken out on this home.Purchase Details
Home Financials for this Owner
Home Financials are based on the most recent Mortgage that was taken out on this home.Purchase Details
Similar Homes in Florence, AZ
Home Values in the Area
Average Home Value in this Area
Purchase History
| Date | Type | Sale Price | Title Company |
|---|---|---|---|
| Warranty Deed | $370,000 | -- | |
| Warranty Deed | $195,000 | First American Title Insuran | |
| Cash Sale Deed | $158,089 | Accommodation |
Mortgage History
| Date | Status | Loan Amount | Loan Type |
|---|---|---|---|
| Open | $357,651 | FHA | |
| Previous Owner | $45,000 | Credit Line Revolving | |
| Previous Owner | $45,000 | Credit Line Revolving | |
| Closed | $17,883 | No Value Available |
Property History
| Date | Event | Price | Change | Sq Ft Price |
|---|---|---|---|---|
| 09/09/2022 09/09/22 | Sold | $370,000 | -1.3% | $167 / Sq Ft |
| 08/12/2022 08/12/22 | Pending | -- | -- | -- |
| 08/06/2022 08/06/22 | Price Changed | $374,900 | -3.8% | $169 / Sq Ft |
| 07/28/2022 07/28/22 | Price Changed | $389,900 | -2.4% | $175 / Sq Ft |
| 07/16/2022 07/16/22 | Price Changed | $399,500 | -0.1% | $180 / Sq Ft |
| 07/08/2022 07/08/22 | For Sale | $399,900 | +105.1% | $180 / Sq Ft |
| 04/30/2018 04/30/18 | Sold | $195,000 | -2.0% | $88 / Sq Ft |
| 03/18/2018 03/18/18 | Pending | -- | -- | -- |
| 03/16/2018 03/16/18 | Price Changed | $199,000 | -2.9% | $90 / Sq Ft |
| 02/13/2018 02/13/18 | Price Changed | $205,000 | -2.4% | $92 / Sq Ft |
| 02/02/2018 02/02/18 | For Sale | $210,000 | -- | $94 / Sq Ft |
Tax History Compared to Growth
Tax History
| Year | Tax Paid | Tax Assessment Tax Assessment Total Assessment is a certain percentage of the fair market value that is determined by local assessors to be the total taxable value of land and additions on the property. | Land | Improvement |
|---|---|---|---|---|
| 2025 | $1,753 | $29,532 | -- | -- |
| 2024 | $1,713 | $39,614 | -- | -- |
| 2023 | $1,748 | $29,440 | $1,490 | $27,950 |
| 2022 | $1,713 | $22,438 | $1,255 | $21,183 |
| 2021 | $1,877 | $19,864 | $0 | $0 |
| 2020 | $1,698 | $19,068 | $0 | $0 |
| 2019 | $1,692 | $18,005 | $0 | $0 |
| 2018 | $1,619 | $15,627 | $0 | $0 |
| 2017 | $1,698 | $15,535 | $0 | $0 |
| 2016 | $1,667 | $15,432 | $1,000 | $14,432 |
| 2014 | $1,891 | $11,477 | $750 | $10,727 |
Agents Affiliated with this Home
-
S
Seller's Agent in 2022
Steven Power
Perfect Choice Real Estate
-

Buyer's Agent in 2022
Jillian Haefs
Weichert, Realtors - Courtney Valleywide
(602) 373-3560
118 Total Sales
-

Seller's Agent in 2018
Joyce Thomas
eXp Realty
(937) 623-9468
4 Total Sales
-

Seller Co-Listing Agent in 2018
Renee Smith
My Home Group Real Estate
(847) 502-5941
32 Total Sales
Map
Source: Arizona Regional Multiple Listing Service (ARMLS)
MLS Number: 5718326
APN: 200-03-242
- 5941 E Artemis Dr
- 5569 E Athena Rd
- 5955 E Artemis Dr
- 5721 E Iris Dr
- 5633 E Iris Dr
- 5908 E Athena Rd
- 5992 E Artemis Dr
- 6008 E Artemis Dr
- 6022 E Artemis Dr
- 6015 E Artemis Dr
- 5702 E Iris Dr
- 5682 E Iris Dr
- 5662 E Iris Dr
- 6036 E Artemis Dr
- 5642 E Iris Dr
- 6029 E Artemis Dr
- 5622 E Iris Dr
- 5513 E Helios Dr
- 5937 E Helios Dr
- 6113 E Artemis Dr
