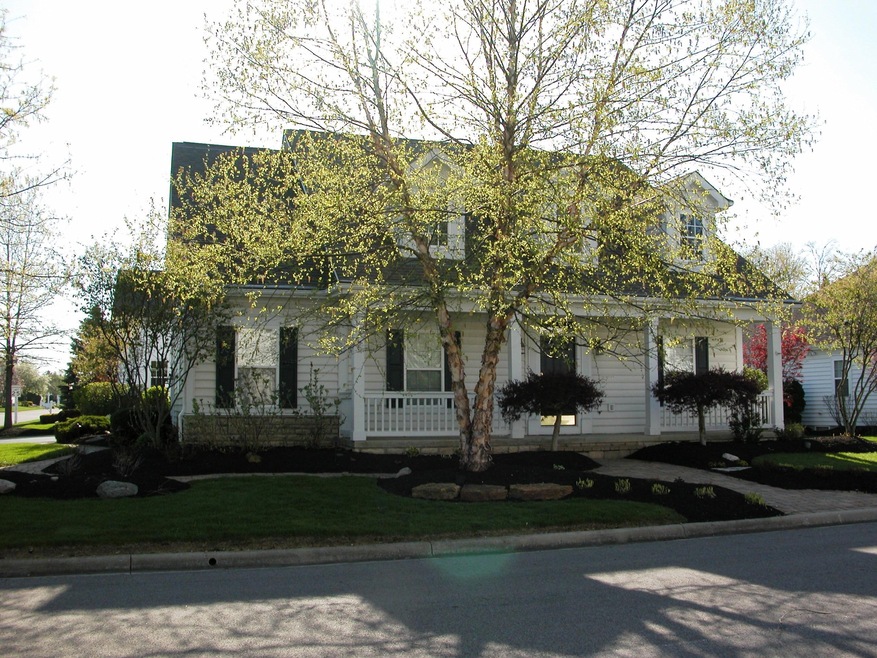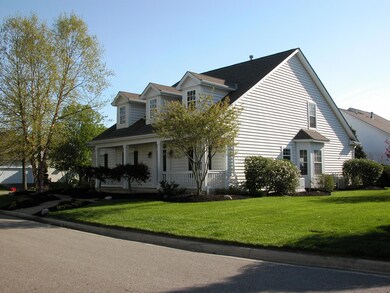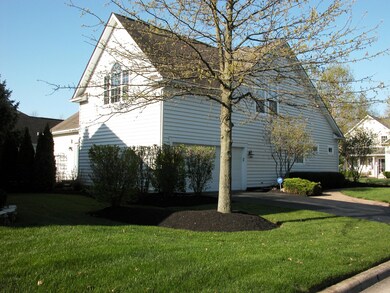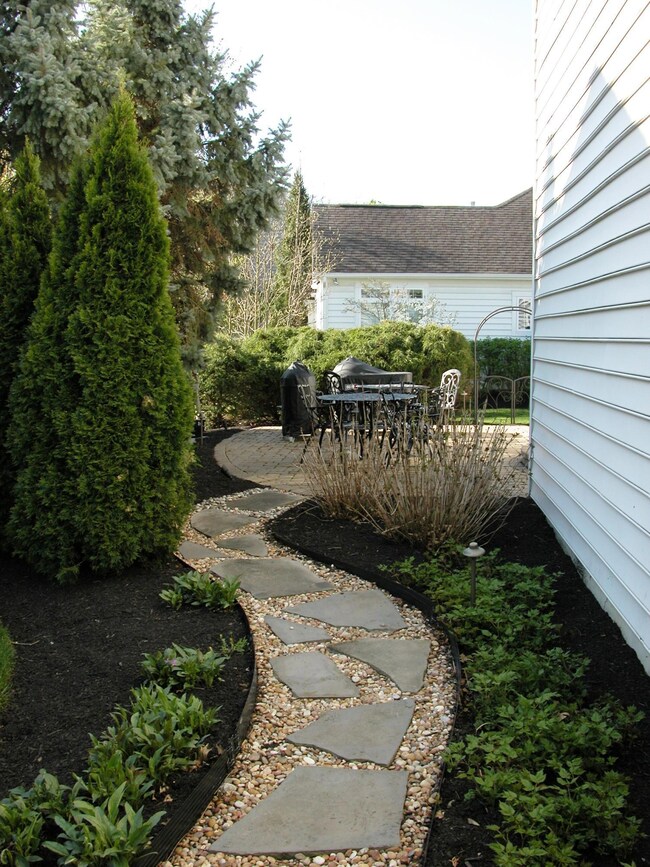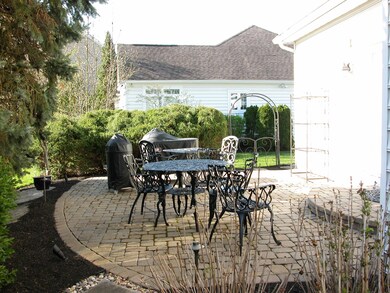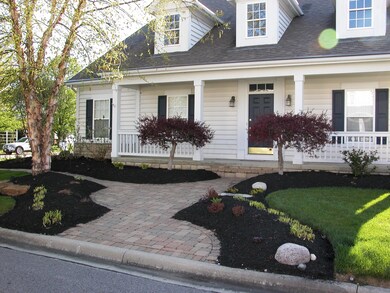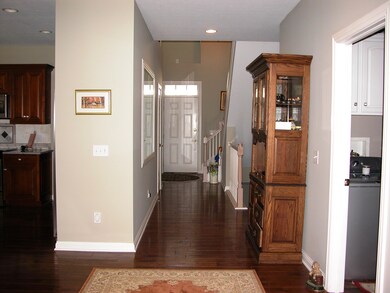
5736 Lake Forest Way Westerville, OH 43082
Genoa NeighborhoodHighlights
- Golf Club
- Main Floor Primary Bedroom
- Great Room
- Fouse Elementary School Rated A-
- Loft
- 2 Car Attached Garage
About This Home
As of August 2016Back on Market(Buyer difficulties 6 days before closing). Wonderful home, very well mantained in very desirable area of Highland Lakes. Updates: new kitchen (up-graded cherry cabinets), granite, & stainless steel appliances. Lovely first floor master suite. Fantastic open and light second floor recreation room. Popular design elements include 2 story great room with corner fireplace, paver patio and walkways, & custom landscaping. Nature stone garage floor. Whole house generator. Small crawl has concrete floor. A must see!
Last Agent to Sell the Property
Coldwell Banker Realty License #203853 Listed on: 07/01/2016

Home Details
Home Type
- Single Family
Est. Annual Taxes
- $8,009
Year Built
- Built in 2000
Lot Details
- 7,841 Sq Ft Lot
- Irrigation
HOA Fees
- $17 Monthly HOA Fees
Parking
- 2 Car Attached Garage
- Side or Rear Entrance to Parking
- On-Street Parking
Home Design
- Vinyl Siding
Interior Spaces
- 2,680 Sq Ft Home
- 2-Story Property
- Central Vacuum
- Gas Log Fireplace
- Insulated Windows
- Great Room
- Loft
- Bonus Room
- Home Security System
- Laundry on main level
Kitchen
- Electric Range
- <<microwave>>
- Dishwasher
Flooring
- Carpet
- Ceramic Tile
Bedrooms and Bathrooms
- 3 Bedrooms | 1 Primary Bedroom on Main
Basement
- Partial Basement
- Crawl Space
Outdoor Features
- Patio
Utilities
- Forced Air Heating and Cooling System
- Heating System Uses Gas
- Hot Water Heating System
Listing and Financial Details
- Assessor Parcel Number 317-321-06-015-000
Community Details
Recreation
- Golf Club
- Bike Trail
Ownership History
Purchase Details
Home Financials for this Owner
Home Financials are based on the most recent Mortgage that was taken out on this home.Purchase Details
Home Financials for this Owner
Home Financials are based on the most recent Mortgage that was taken out on this home.Purchase Details
Purchase Details
Home Financials for this Owner
Home Financials are based on the most recent Mortgage that was taken out on this home.Similar Homes in Westerville, OH
Home Values in the Area
Average Home Value in this Area
Purchase History
| Date | Type | Sale Price | Title Company |
|---|---|---|---|
| Warranty Deed | $385,000 | Attorney | |
| Executors Deed | $309,900 | None Available | |
| Interfamily Deed Transfer | -- | Attorney | |
| Deed | $314,827 | -- |
Mortgage History
| Date | Status | Loan Amount | Loan Type |
|---|---|---|---|
| Open | $38,115 | Future Advance Clause Open End Mortgage | |
| Open | $308,000 | New Conventional | |
| Previous Owner | $50,000 | Credit Line Revolving | |
| Previous Owner | $250,000 | New Conventional |
Property History
| Date | Event | Price | Change | Sq Ft Price |
|---|---|---|---|---|
| 03/27/2025 03/27/25 | Off Market | $385,000 | -- | -- |
| 08/26/2016 08/26/16 | Sold | $385,000 | -7.9% | $144 / Sq Ft |
| 07/27/2016 07/27/16 | Pending | -- | -- | -- |
| 05/13/2016 05/13/16 | For Sale | $418,000 | +34.9% | $156 / Sq Ft |
| 05/31/2012 05/31/12 | Sold | $309,900 | 0.0% | $116 / Sq Ft |
| 05/01/2012 05/01/12 | Pending | -- | -- | -- |
| 03/15/2012 03/15/12 | For Sale | $309,900 | -- | $116 / Sq Ft |
Tax History Compared to Growth
Tax History
| Year | Tax Paid | Tax Assessment Tax Assessment Total Assessment is a certain percentage of the fair market value that is determined by local assessors to be the total taxable value of land and additions on the property. | Land | Improvement |
|---|---|---|---|---|
| 2024 | $9,169 | $176,750 | $45,850 | $130,900 |
| 2023 | $8,988 | $176,750 | $45,850 | $130,900 |
| 2022 | $9,104 | $137,800 | $31,500 | $106,300 |
| 2021 | $9,195 | $137,800 | $31,500 | $106,300 |
| 2020 | $9,250 | $137,800 | $31,500 | $106,300 |
| 2019 | $9,084 | $129,920 | $31,500 | $98,420 |
| 2018 | $8,808 | $129,920 | $31,500 | $98,420 |
| 2017 | $8,321 | $110,780 | $23,770 | $87,010 |
| 2016 | $8,074 | $110,780 | $23,770 | $87,010 |
| 2015 | $8,009 | $110,780 | $23,770 | $87,010 |
| 2014 | $7,912 | $110,780 | $23,770 | $87,010 |
| 2013 | $7,515 | $105,850 | $23,770 | $82,080 |
Agents Affiliated with this Home
-
Dave Widder

Seller's Agent in 2016
Dave Widder
Coldwell Banker Realty
(614) 547-8226
17 in this area
39 Total Sales
-
Joe Janszen

Buyer's Agent in 2016
Joe Janszen
Keller Williams Greater Cols
(614) 381-1291
34 in this area
171 Total Sales
-
J
Buyer's Agent in 2016
Joseph Janszen
RE/MAX
Map
Source: Columbus and Central Ohio Regional MLS
MLS Number: 216016386
APN: 317-321-06-015-000
- 6432 Grasslands Ct
- 5633 Travis Pointe Ct
- 5552 Quail Hollow Way
- 6144 Congressional Dr
- 6323 Pinehurst Pointe
- 6096 Congressional Dr
- 6611 Lower Lake Dr
- 5585 Meadowood Ln
- 5528 Cypress Ct
- 6623 Henschen Cir
- 6471 Fogle Ct
- 6633 Henschen Cir
- 0 Paul Rd Unit 225001038
- 5815 Prospect Ln
- 6711 Morello Place
- 4960 Hawthorne Valley Dr
- 5926 Shadow Creek Dr
- 4884 Alston Grove Dr
- 4775 Saint Andrews Dr
- 5073 Thornwood Dr
