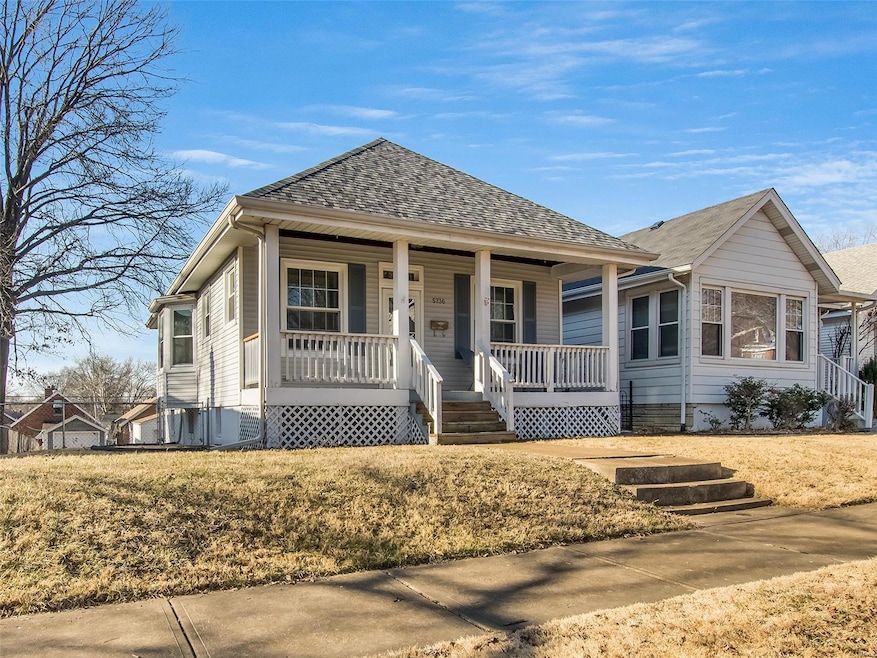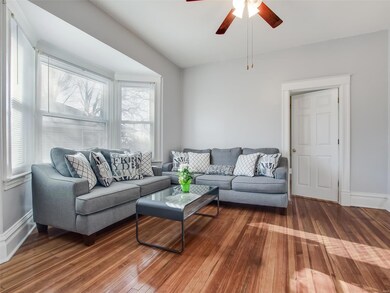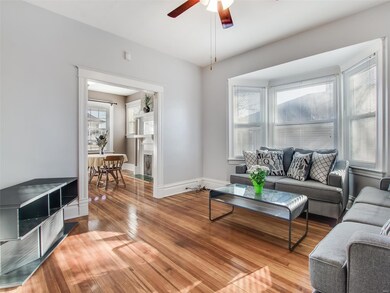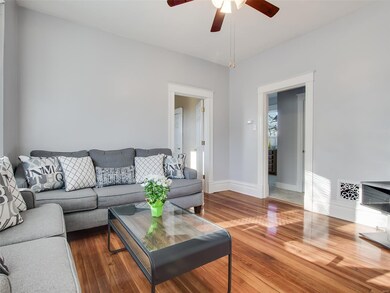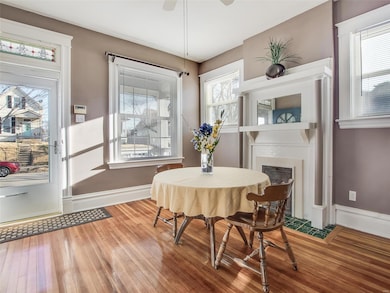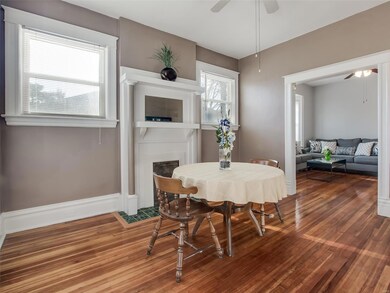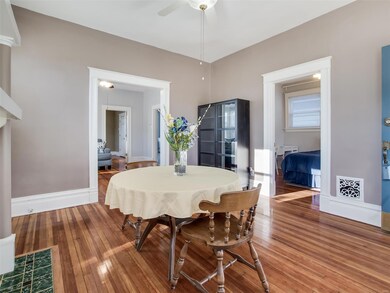
5736 Lansdowne Ave Saint Louis, MO 63109
Southampton NeighborhoodHighlights
- Deck
- Traditional Architecture
- Covered patio or porch
- Property is near public transit
- Wood Flooring
- Formal Dining Room
About This Home
As of December 2024Step up on the covered front porch of this well maintained home & enjoy the outdoors! Inside this Southhampton home are gorgeous hardwood flrs throughout w/period woodwork, bow window, six panel doors, stained glass transoms over front/back doors, new windows & more! Use the living rm & formal dining rm to suit your lifestyle – they’re interchangeable. Large eat-in kitchen has been updated & offers a full pantry & lots of space. You will enjoy two nicely sized bedrooms & an updated bath w/period clawfoot tub in keeping with the home’s charm. Out the back door is a large refurbished deck & huge yard – great for outdoor entertainment! Walkout lower level is clean & ready for you to capture more living space. New roof, windows, light fixtures, ceiling fans, plumbing & fresh paint. Front porch & deck to be painted as weather permits.
Last Agent to Sell the Property
Coldwell Banker Realty - Gundaker License #2005034345 Listed on: 03/16/2022

Home Details
Home Type
- Single Family
Est. Annual Taxes
- $2,066
Year Built
- Built in 1924
Lot Details
- 5,358 Sq Ft Lot
- Lot Dimensions are 125 x 45
- Fenced
Parking
- Off-Street Parking
Home Design
- Traditional Architecture
- Bungalow
- Vinyl Siding
Interior Spaces
- 960 Sq Ft Home
- 1-Story Property
- Ceiling Fan
- Insulated Windows
- Tilt-In Windows
- Stained Glass
- Bay Window
- Six Panel Doors
- Formal Dining Room
- Wood Flooring
- Walk-Up Access
- Washer
Kitchen
- Eat-In Kitchen
- Gas Oven or Range
- Range Hood
- Dishwasher
- Disposal
Bedrooms and Bathrooms
- 2 Main Level Bedrooms
- 1 Full Bathroom
Outdoor Features
- Deck
- Covered patio or porch
Location
- Property is near public transit
Schools
- Buder Elem. Elementary School
- Long Middle Community Ed. Center
- Roosevelt High School
Utilities
- Forced Air Heating and Cooling System
- Heating System Uses Gas
- Gas Water Heater
Listing and Financial Details
- Assessor Parcel Number 5170-00-0050-0
Ownership History
Purchase Details
Home Financials for this Owner
Home Financials are based on the most recent Mortgage that was taken out on this home.Purchase Details
Home Financials for this Owner
Home Financials are based on the most recent Mortgage that was taken out on this home.Purchase Details
Home Financials for this Owner
Home Financials are based on the most recent Mortgage that was taken out on this home.Purchase Details
Similar Homes in Saint Louis, MO
Home Values in the Area
Average Home Value in this Area
Purchase History
| Date | Type | Sale Price | Title Company |
|---|---|---|---|
| Warranty Deed | -- | None Listed On Document | |
| Warranty Deed | -- | None Listed On Document | |
| Warranty Deed | -- | U S Title | |
| Warranty Deed | -- | None Available |
Mortgage History
| Date | Status | Loan Amount | Loan Type |
|---|---|---|---|
| Previous Owner | $176,739 | FHA | |
| Previous Owner | $101,350 | New Conventional | |
| Previous Owner | $126,226 | FHA | |
| Previous Owner | $128,272 | FHA | |
| Previous Owner | $130,000 | Purchase Money Mortgage |
Property History
| Date | Event | Price | Change | Sq Ft Price |
|---|---|---|---|---|
| 12/17/2024 12/17/24 | Pending | -- | -- | -- |
| 12/13/2024 12/13/24 | Sold | -- | -- | -- |
| 11/22/2024 11/22/24 | Price Changed | $225,000 | -1.1% | $234 / Sq Ft |
| 10/10/2024 10/10/24 | Price Changed | $227,500 | -1.1% | $237 / Sq Ft |
| 10/01/2024 10/01/24 | Price Changed | $230,000 | -4.1% | $240 / Sq Ft |
| 09/20/2024 09/20/24 | For Sale | $239,900 | +27.7% | $250 / Sq Ft |
| 05/05/2022 05/05/22 | Sold | -- | -- | -- |
| 03/24/2022 03/24/22 | Pending | -- | -- | -- |
| 03/16/2022 03/16/22 | For Sale | $187,900 | -- | $196 / Sq Ft |
Tax History Compared to Growth
Tax History
| Year | Tax Paid | Tax Assessment Tax Assessment Total Assessment is a certain percentage of the fair market value that is determined by local assessors to be the total taxable value of land and additions on the property. | Land | Improvement |
|---|---|---|---|---|
| 2025 | $2,066 | $26,890 | $3,420 | $23,470 |
| 2024 | $1,966 | $24,350 | $3,420 | $20,930 |
| 2023 | $1,966 | $24,350 | $3,420 | $20,930 |
| 2022 | $2,034 | $24,270 | $3,420 | $20,850 |
| 2021 | $2,031 | $24,270 | $3,420 | $20,850 |
| 2020 | $1,875 | $22,550 | $3,420 | $19,130 |
| 2019 | $1,868 | $22,550 | $3,420 | $19,130 |
| 2018 | $1,697 | $19,820 | $3,420 | $16,400 |
| 2017 | $1,668 | $19,820 | $3,420 | $16,400 |
| 2016 | $1,343 | $15,690 | $3,420 | $12,270 |
| 2015 | $1,219 | $15,690 | $3,420 | $12,270 |
| 2014 | $1,336 | $15,690 | $3,420 | $12,270 |
| 2013 | -- | $17,250 | $3,420 | $13,830 |
Agents Affiliated with this Home
-
John Rutledge
J
Seller's Agent in 2024
John Rutledge
Coldwell Banker Realty - Gundaker
(636) 675-3057
3 in this area
49 Total Sales
-
Dawn Krause

Buyer's Agent in 2024
Dawn Krause
Keller Williams Chesterfield
(314) 936-3182
2 in this area
771 Total Sales
-
Kathleen Leipholtz

Seller's Agent in 2022
Kathleen Leipholtz
Coldwell Banker Realty - Gundaker
(314) 882-6948
3 in this area
70 Total Sales
-
Marcia Blattner

Seller Co-Listing Agent in 2022
Marcia Blattner
Coldwell Banker Realty - Gundaker
(314) 495-6878
1 in this area
22 Total Sales
Map
Source: MARIS MLS
MLS Number: MIS22014054
APN: 5170-00-0050-0
- 5702 Devonshire Ave
- 5609 Lansdowne Ave
- 5636 Winona Ave
- 5533 Murdoch Ave
- 6035 Lansdowne Ave
- 5531 Devonshire Ave
- 5532 Lansdowne Ave
- 5715 Chippewa St
- 6308 Lansdowne Ave
- 5743 Delor St
- 5436 Murdoch Ave
- 4721 Prague Ave
- 5414 Lansdowne Ave
- 5464 Lindenwood Ave
- 6314 Chippewa St
- 6361 Lansdowne Ave
- 5421 Itaska St
- 5519 Walsh St
- 5733 Tholozan Ave
- 5329 Murdoch Ave
