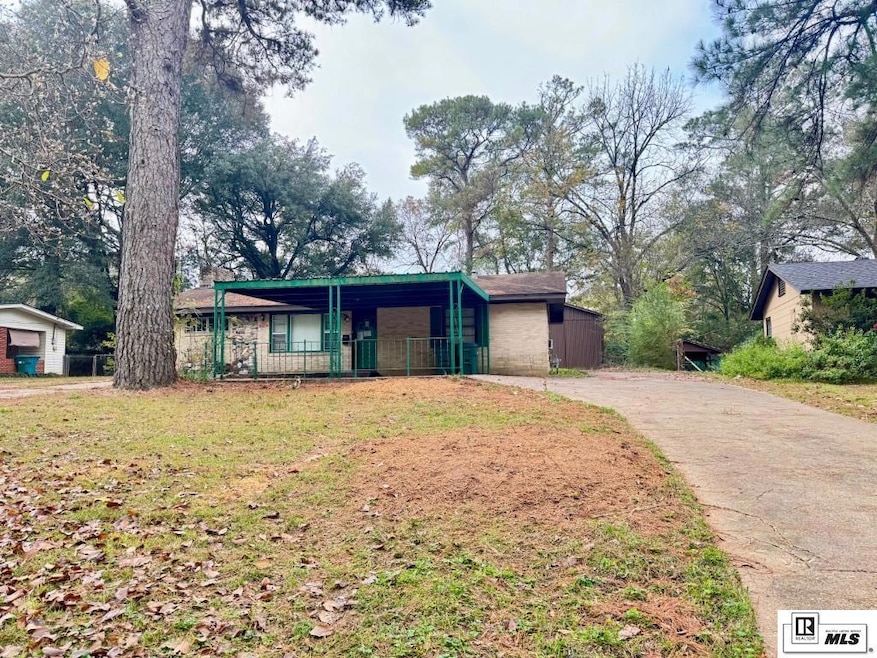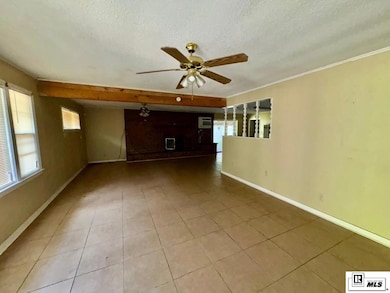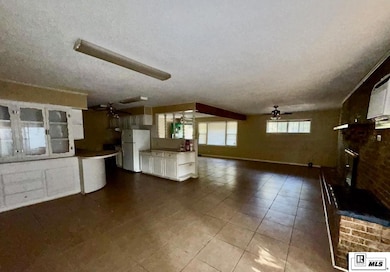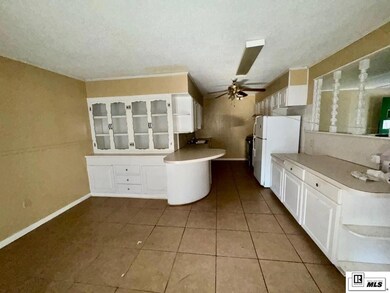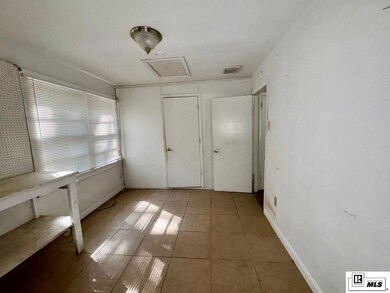5736 Matheny Ave Bastrop, LA 71220
Estimated payment $506/month
Highlights
- Ranch Style House
- Separate Outdoor Workshop
- Brick Veneer
- Covered Patio or Porch
- Fireplace
- Laundry Room
About This Home
Discover the potential in this charming ranch-style home located in a quiet and established area of Bastrop. Offering 3 bedrooms and 2 baths, this 1,896 hsqft property features a semi-open floor plan with a spacious family room and cozy fireplace—perfect for gatherings and relaxing evenings. The kitchen provides an abundance of counter space and tile flooring throughout the main areas adds durability and easy maintenance. A large laundry area and a bonus room offer excellent flexibility for an office, playroom, or additional storage. Enjoy outdoor living with a covered patio and a convenient circle driveway providing ample parking. The backyard includes a sizable workshop, ideal for hobbies, storage, or projects. This home provides great opportunities for customization and updates to make it your own. Schedule your showing today to see all the potential this property has to offer!
Listing Agent
Coldwell Banker Group One Realty License #0912124285 Listed on: 11/21/2025

Home Details
Home Type
- Single Family
Est. Annual Taxes
- $1,006
Lot Details
- 1 Acre Lot
- Chain Link Fence
- Landscaped
- Cleared Lot
Home Design
- Ranch Style House
- Brick Veneer
- Slab Foundation
Interior Spaces
- 3 Bedrooms
- Ceiling Fan
- Fireplace
- Blinds
Kitchen
- Electric Oven
- Electric Range
Laundry
- Laundry Room
- Washer and Dryer Hookup
Parking
- 1 Car Garage
- Attached Carport
Outdoor Features
- Covered Patio or Porch
- Separate Outdoor Workshop
- Shed
Location
- Mineral Rights
Schools
- Pine Grove Elementary Bastrop
- Bastrop Mo Middle School
- Bastrop Mo High School
Utilities
- Cooling System Mounted To A Wall/Window
- Window Unit Heating System
- Gas Water Heater
Community Details
- Northside Terr Subdivision
Listing and Financial Details
- Assessor Parcel Number 921061943500023
Map
Home Values in the Area
Average Home Value in this Area
Tax History
| Year | Tax Paid | Tax Assessment Tax Assessment Total Assessment is a certain percentage of the fair market value that is determined by local assessors to be the total taxable value of land and additions on the property. | Land | Improvement |
|---|---|---|---|---|
| 2024 | $1,006 | $9,730 | $416 | $9,314 |
| 2023 | $910 | $8,569 | $200 | $8,369 |
| 2022 | $910 | $8,569 | $200 | $8,369 |
| 2021 | $910 | $8,569 | $200 | $8,369 |
| 2020 | $899 | $8,569 | $200 | $8,369 |
| 2019 | $820 | $7,846 | $200 | $7,646 |
| 2018 | $819 | $7,846 | $200 | $7,646 |
| 2017 | $819 | $7,846 | $200 | $7,646 |
| 2016 | $818 | $7,846 | $200 | $7,646 |
| 2015 | $832 | $8,500 | $200 | $8,300 |
| 2013 | $542 | $4,940 | $200 | $4,740 |
Property History
| Date | Event | Price | List to Sale | Price per Sq Ft | Prior Sale |
|---|---|---|---|---|---|
| 11/21/2025 11/21/25 | For Sale | $79,900 | -6.0% | $30 / Sq Ft | |
| 03/19/2014 03/19/14 | Sold | -- | -- | -- | View Prior Sale |
| 03/17/2014 03/17/14 | Pending | -- | -- | -- | |
| 01/06/2014 01/06/14 | For Sale | $85,000 | -- | $47 / Sq Ft |
Purchase History
| Date | Type | Sale Price | Title Company |
|---|---|---|---|
| Cash Sale Deed | $85,000 | -- |
Source: Northeast REALTORS® of Louisiana
MLS Number: 217232
APN: 40393100
- 5766 Matheny Ave
- 10630 Camelia Ave
- 10579 Stephenson Dr
- 10571 Magnolia Dr
- 10632 Azalea Dr
- 10730 McCreight St
- 1613 Brendle Dr
- 1333 Guy Ave
- 1330 Guy Ave
- 906 Todd St
- 114 Loop Dr
- 107 Rosemary Dr
- 404 Bonner Ferry Rd
- 205 Frederick St
- 2021 Saturn Dr
- 1905 Cooper Lake Rd
- 10112 Boswell St
- 2024 Gemini Dr
- 124 Eastwood Dr
- 2022 Saturn Dr
- 6402 Paulette Pipes Rd
- 426 Patriot Ln
- 400 Patriot Ln
- 412 Patriot Ln
- 262 Patriot Ln
- 238 Patriot Ln
- 6999 Westlake Rd
- 11560 Hideaway Rd
- 220 Lenox Bridge
- 3950 La-134
- 125 Legacy Ln
- 214 Indigo Ln
- 100 Fieldstone Ln
- 130 Perdido Ln
- 187 Venable Ln
- 6568 Highway 165 N
- 202 Daywood Dr
- 202 Holly Ridge Dr
- 514 Finks Hideaway Rd
- 323 Woodale Dr
