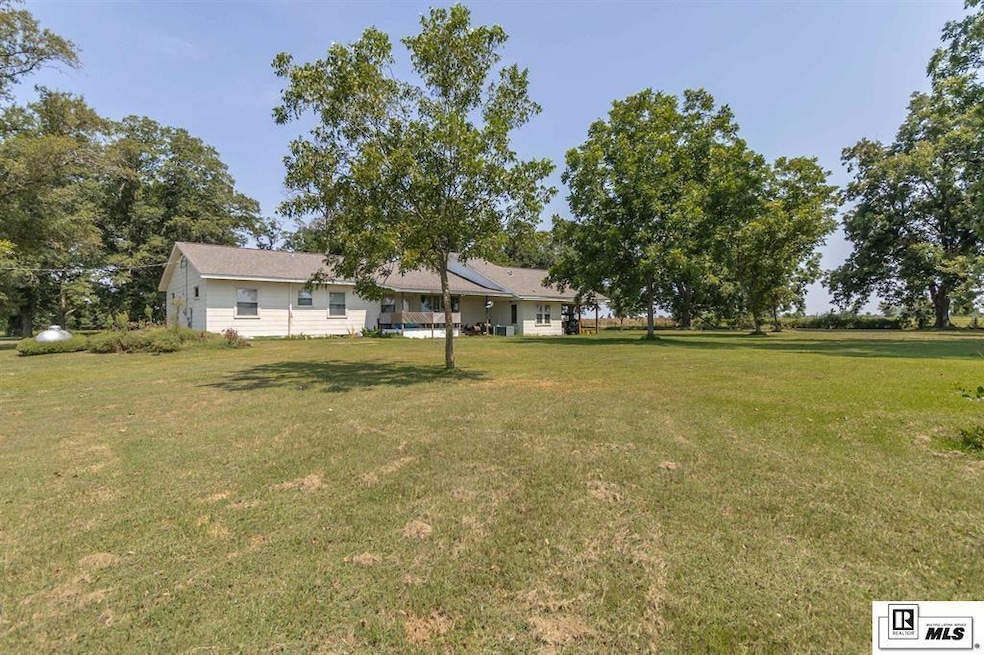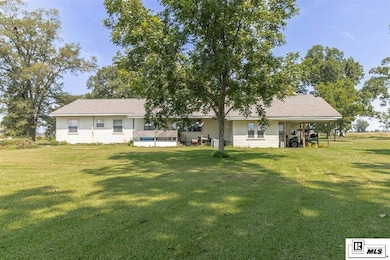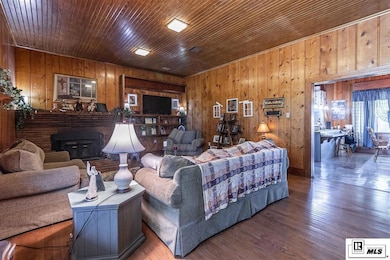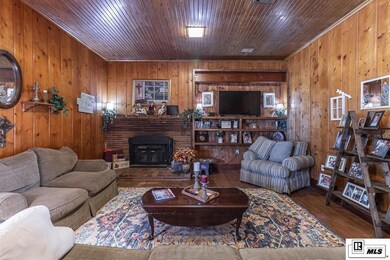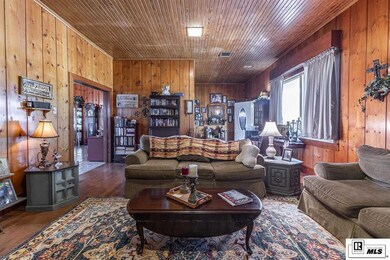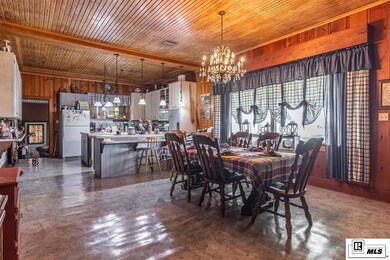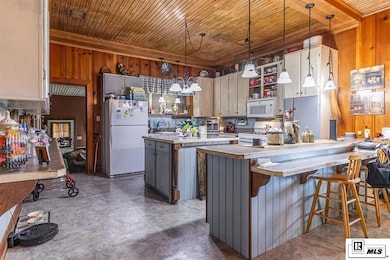6402 Paulette Pipes Rd Collinston, LA 71229
4
Beds
2
Baths
4,418
Sq Ft
6
Acres
Highlights
- Barn
- Fruit Trees
- Hydromassage or Jetted Bathtub
- Home fronts a pond
- Ranch Style House
- Covered Patio or Porch
About This Home
This is a great 4 bedroom/ 2 bath home located on over 6 acres can be leased or lease purchase. The home features hardwood flooring, tongue-and-groove ceilings, crown molding, plenty of kitchen cabinet space, a newly added sunroom, a barn, and plenty of space to roam. Call to schedule your private showing today!
Listing Agent
Keller Williams Parishwide Partners License #0912124481 Listed on: 11/19/2025

Home Details
Home Type
- Single Family
Est. Annual Taxes
- $1,091
Year Built
- 1958
Lot Details
- 6 Acre Lot
- Home fronts a pond
- Landscaped
- Cleared Lot
- Fruit Trees
Home Design
- Ranch Style House
- Pillar, Post or Pier Foundation
- Slab Foundation
- Architectural Shingle Roof
- Masonite
Interior Spaces
- Crown Molding
- Ceiling Fan
- Living Room with Fireplace
- Crawl Space
- Storm Windows
- Washer and Dryer Hookup
Kitchen
- Gas Oven
- Gas Range
- Dishwasher
Bedrooms and Bathrooms
- 4 Bedrooms
- Hydromassage or Jetted Bathtub
Parking
- 2 Car Attached Garage
- Garage Door Opener
Outdoor Features
- Covered Deck
- Covered Patio or Porch
Farming
- Barn
Utilities
- Central Heating and Cooling System
- Propane Water Heater
- Septic Tank
Listing and Financial Details
- Assessor Parcel Number 9190605NSUDD019
Map
Source: Northeast REALTORS® of Louisiana
MLS Number: 217201
APN: 80716820
Nearby Homes
- 6391 Paulette Pipes Rd
- 3585 Doss Hwy
- 0 Collinston Rd Hwy 593 Unit 169757
- 0 Sivils Rd
- 501 Sivils Rd
- 4968 Louisiana 139
- TBD Louisiana 139
- 4232 Highway 134
- 4025 Highway 134
- 4360 Hwy 134 Unit 1
- 0 Jax Rd
- 0 Morgan Hare Rd Unit 11234661
- 7634 Ezell Rd
- 210 Pickett Ln
- 5090 Yarbrough Rd
- 1407 Highway 554
- 6796 George Franklin Rd
- 1184 Morgan Hare Rd
- 114 Wham Dr
- 109 Wham Dr
- 426 Patriot Ln
- 432 Patriot Ln
- 400 Patriot Ln
- 412 Patriot Ln
- 362 Patriot Ln
- 262 Patriot Ln
- 238 Patriot Ln
- 3950 La-134
- 208 St John St
- 116 Pecan Lake Estates Rd
- 276 W Pine Ave
- 202 Daywood Dr
- 6999 Westlake Rd
- 125 Legacy Ln
- 100 Fieldstone Ln
- 371 Rowland Dr
- 11560 Hideaway Rd
- 401 Willett Place Blvd Unit 401
- 402 Willett Place Blvd Unit 402
- 1030 Inabnet Blvd
