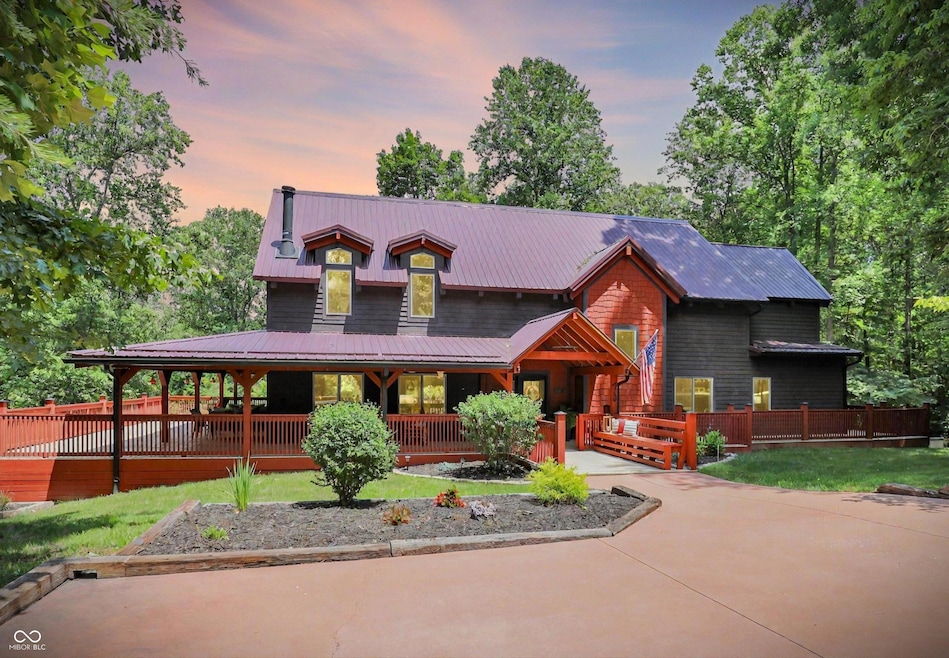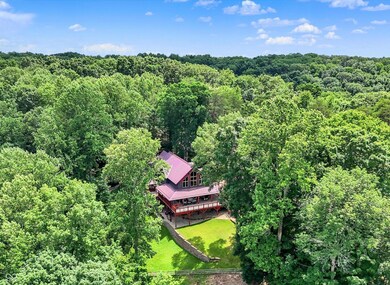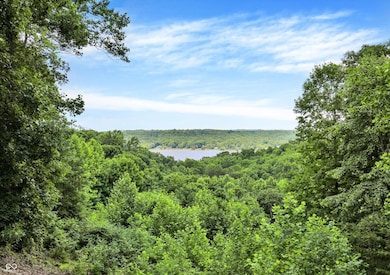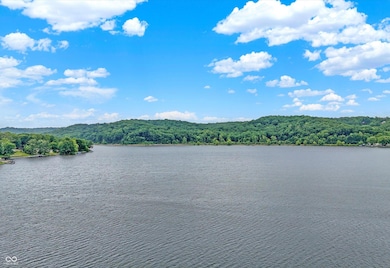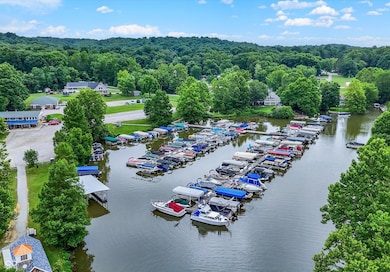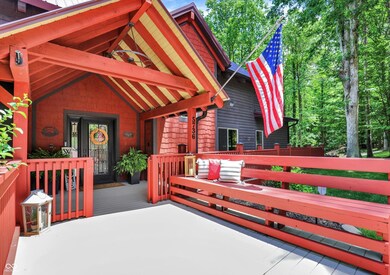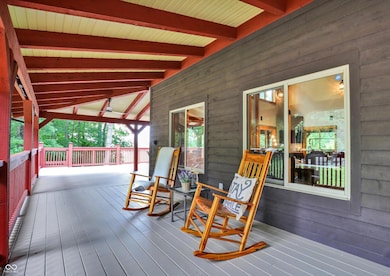5736 N Pathways Dr Unionville, IN 47468
Estimated payment $6,349/month
Highlights
- Lake View
- Updated Kitchen
- Deck
- Unionville Elementary School Rated A
- Mature Trees
- Vaulted Ceiling
About This Home
Welcome home to this AMAZING Upscale, Rustic home sitting on over 5 acres with breathtaking views overlooking Lake Lemon and the treetops below! This is the home you have been looking for! Pathways is a beautiful Retreat living with private peaceful surroundings, offers easy access to nearby activities at Lake Lemon, Yellowwood State Forest, Riddle Point Park & Beach, Lake Lemon Marina, Boating, Camping, Hunting, Tulip Trace Nature Trail, Scenic Overlook, Hiking & Fishing! Just 20 Minutes from Brown County & Bloomington! This One of Kind Home offer 4800 Square feet of Finished Living space w/Oversized garage that offers a Large storage area. This Quality Timber Framed home features a 2 Story Great Room w/Amazing Views, Gourmet Kitchen w/high end appliances, spacing Dining area w/wood burning fireplace, Gorgeous Red Oak hardwood floors, Large Main Floor Primary Suite w/sitting area, Private Spa Bath that offers a custom walk-in shower and separate Soaking Tub, Double sinks & walk-in closet! Check out the upstairs Loft/Office space with Lake Views, 2 spacious bedrooms plus a Large Bonus rm. Entertaining space??... We have it... you will not want to miss the walk-out lower level that offers a Large Billiards Game rm, Custom bar, w/wine coolers, Spacious Family Rm, 4th bedroom and full bath! You will absolutely LOVE the outdoor space that offers over 3000 sq feet of outdoor covered wrap around porch/patio space with breathtaking views. Hang out and watch the game at the Outdoor bar area and do not forget the path to your Large outdoor Fire pit sitting area! This is your chance! Ready set GO!!
Home Details
Home Type
- Single Family
Est. Annual Taxes
- $8,840
Year Built
- Built in 2007 | Remodeled
Lot Details
- 5.1 Acre Lot
- Mature Trees
- Wooded Lot
Parking
- 2 Car Attached Garage
- Parking Storage or Cabinetry
- Workshop in Garage
- Garage Door Opener
Property Views
- Lake
- Woods
- Valley
Home Design
- Rustic Architecture
- Split Level Home
- Wood Siding
- Cement Siding
- Concrete Perimeter Foundation
Interior Spaces
- 2-Story Property
- Wet Bar
- Wired For Sound
- Wired For Data
- Woodwork
- Vaulted Ceiling
- Wood Burning Fireplace
- Great Room with Fireplace
- Family or Dining Combination
Kitchen
- Updated Kitchen
- Breakfast Bar
- Double Convection Oven
- Electric Oven
- Microwave
- Dishwasher
- Wine Cooler
- Disposal
Flooring
- Wood
- Carpet
- Ceramic Tile
Bedrooms and Bathrooms
- 5 Bedrooms
- Walk-In Closet
- Dual Vanity Sinks in Primary Bathroom
- Soaking Tub
Laundry
- Laundry on main level
- Dryer
- Washer
Finished Basement
- Walk-Out Basement
- Basement Storage
- Basement Window Egress
Home Security
- Home Security System
- Fire and Smoke Detector
Outdoor Features
- Deck
- Wrap Around Porch
- Patio
- Fire Pit
Schools
- Unionville Elementary School
- Tri-North Middle School
- Bloomington High School North
Utilities
- Forced Air Heating and Cooling System
- Electric Water Heater
- High Speed Internet
Community Details
- No Home Owners Association
- Pathways Subdivision
Listing and Financial Details
- Tax Lot 9
- Assessor Parcel Number 530602201011000003
Map
Home Values in the Area
Average Home Value in this Area
Tax History
| Year | Tax Paid | Tax Assessment Tax Assessment Total Assessment is a certain percentage of the fair market value that is determined by local assessors to be the total taxable value of land and additions on the property. | Land | Improvement |
|---|---|---|---|---|
| 2024 | $10,046 | $699,100 | $93,500 | $605,600 |
| 2023 | $8,841 | $666,800 | $91,000 | $575,800 |
| 2022 | $8,841 | $613,500 | $91,000 | $522,500 |
| 2021 | $8,392 | $571,200 | $91,000 | $480,200 |
| 2020 | $6,800 | $532,500 | $91,000 | $441,500 |
| 2019 | $6,618 | $510,700 | $91,000 | $419,700 |
| 2018 | $6,815 | $520,300 | $91,000 | $429,300 |
| 2017 | $4,075 | $515,000 | $91,000 | $424,000 |
| 2016 | $3,958 | $510,500 | $91,000 | $419,500 |
| 2014 | $4,092 | $525,000 | $91,000 | $434,000 |
Property History
| Date | Event | Price | List to Sale | Price per Sq Ft | Prior Sale |
|---|---|---|---|---|---|
| 11/06/2025 11/06/25 | Price Changed | $1,070,000 | -0.9% | $199 / Sq Ft | |
| 09/08/2025 09/08/25 | Price Changed | $1,080,000 | -0.9% | $201 / Sq Ft | |
| 08/07/2025 08/07/25 | Price Changed | $1,090,000 | -0.9% | $203 / Sq Ft | |
| 06/23/2025 06/23/25 | For Sale | $1,100,000 | +17.0% | $205 / Sq Ft | |
| 04/02/2024 04/02/24 | Sold | $940,000 | +1.6% | $198 / Sq Ft | View Prior Sale |
| 03/17/2024 03/17/24 | Pending | -- | -- | -- | |
| 03/14/2024 03/14/24 | For Sale | $924,900 | -- | $195 / Sq Ft |
Purchase History
| Date | Type | Sale Price | Title Company |
|---|---|---|---|
| Deed | $524,000 | -- | |
| Warranty Deed | $524,000 | John Bethell Title Company Inc | |
| Special Warranty Deed | -- | None Available | |
| Warranty Deed | -- | None Available | |
| Quit Claim Deed | -- | None Available | |
| Warranty Deed | -- | None Available |
Mortgage History
| Date | Status | Loan Amount | Loan Type |
|---|---|---|---|
| Open | $300,000 | Adjustable Rate Mortgage/ARM | |
| Previous Owner | $43,500 | Purchase Money Mortgage | |
| Previous Owner | $390,000 | Future Advance Clause Open End Mortgage | |
| Previous Owner | $95,000 | Stand Alone Second |
Source: MIBOR Broker Listing Cooperative®
MLS Number: 22036831
APN: 53-06-02-201-011.000-003
- 6900 N Richardson Rd
- 9405 E Southshore Dr
- 9578 E State Road 45
- 6517 Snug Harbour Ln
- 7483 Beaver Lodge Rd
- 7497 Beaver Lodge Rd
- 6398 S Shore Dr
- TBD N Hilltop Dr
- 0 E Northshore Dr Unit MBR22071882
- 7759 N Lakeview Dr
- 7615 N Hilltop Dr
- 8002 N Lakeview Dr
- 6089 S Shore Dr
- 7811 E Southshore Dr
- 5800 S Shore Dr
- 5888 N Shuffle Creek Rd
- 8191 E Northshore Dr
- 5795 State Road 45
- 5374 State Road 45
- 0 Tunnel North Rd
- 4101 E Boltinghouse Rd
- 550 N Gettys Creek Rd
- 4995 E State Road 45
- 4317 E Wembley Ct
- 1100 E Prairie Dr
- 4401 E Cambridge Ct
- 800 N Smith Rd Unit U8
- 800 N Smith Rd
- 1680 E Whisnand Rd Unit 7
- 4500 E 3rd St
- 3209 E 10th St
- 3401 John Hinkle Place
- 3112 E Braeside Dr
- 3200 E Longview Ave
- 3073 E Amy Ln
- 250 Locust Ln
- 1770 In-46 Unit 1 E
- 1770 In-46 Unit 2 D
- 1770 In-46 Unit 1 C
- 1292 S Cobble Creek Cir
