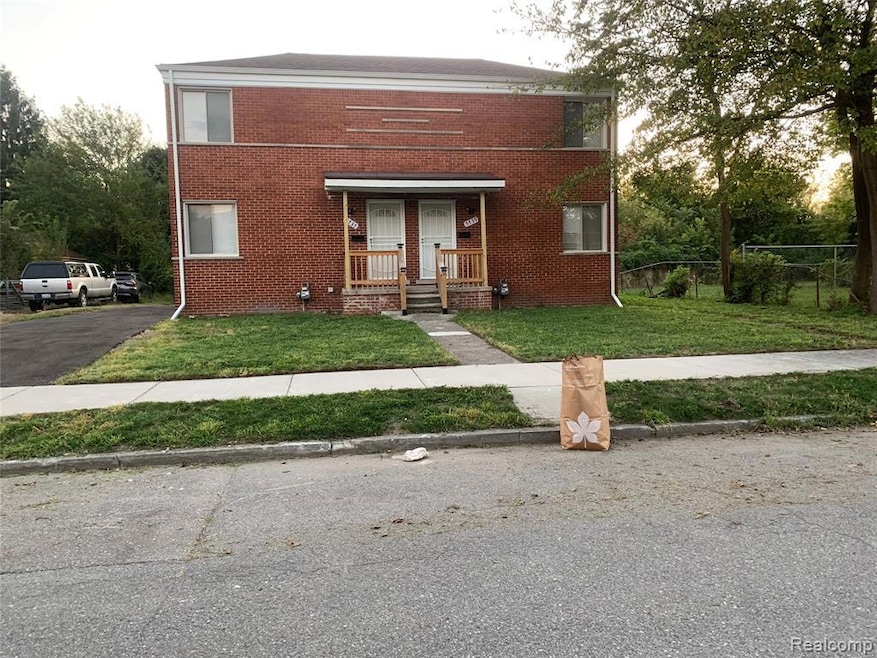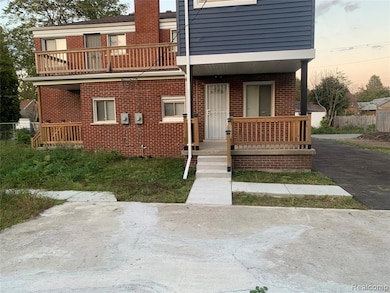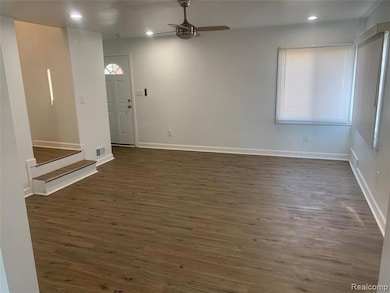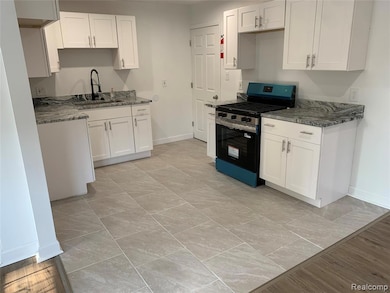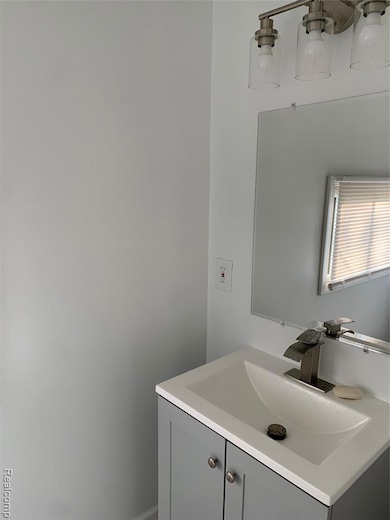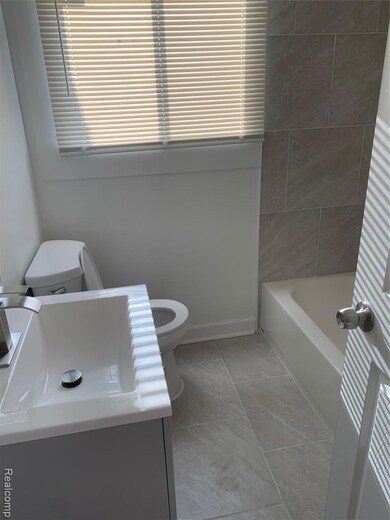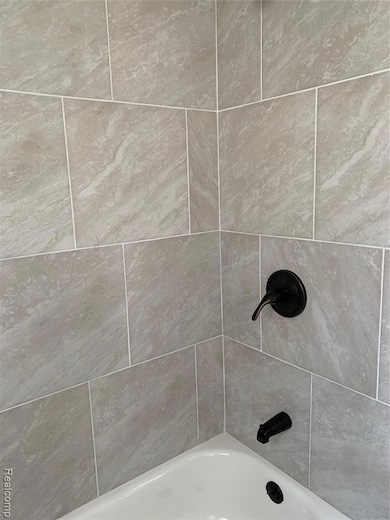5737 Barham St Detroit, MI 48224
Morningside NeighborhoodHighlights
- Ground Level Unit
- No HOA
- Forced Air Heating System
- Cass Technical High School Rated 10
About This Home
Discover this stunning, fully renovated 3-bedroom, 1.5-bath unit at 5737 Barham St — everything is brand new and upgraded for your comfort and style. This spacious unit boasts modern finishes and high-end details throughout: 3 spacious bedrooms with ample closet space 1.5 modern baths featuring sleek fixtures and finishes Fully updated kitchen with new cabinetry, countertops, and stainless steel appliances Bright and airy living areas with fresh paint and new flooring throughout New HVAC system, plumbing, and electrical for worry-free living Private entrance for added privacy and convenience Located in a quiet, well-maintained area with easy access to schools, shopping, and major roads. Perfect for those looking for a luxury living space in a convenient, growing neighborhood. Available Now! Contact Love Davis to schedule a tour today.
Townhouse Details
Home Type
- Townhome
Year Built
- Built in 1952
Lot Details
- 3,485 Sq Ft Lot
- Lot Dimensions are 50x70
Parking
- Driveway
Home Design
- Half Duplex
- Brick Exterior Construction
- Poured Concrete
- Vinyl Construction Material
Interior Spaces
- 1,300 Sq Ft Home
- 2-Story Property
- Unfinished Basement
Bedrooms and Bathrooms
- 3 Bedrooms
Location
- Ground Level Unit
Utilities
- Forced Air Heating System
- Heating System Uses Natural Gas
Community Details
- No Home Owners Association
Listing and Financial Details
- Security Deposit $3,200
- Negotiable Lease Term
- Assessor Parcel Number W21I065426S
Map
Source: Realcomp
MLS Number: 20251044769
APN: 21-065426
- 5739 Barham St
- 5759 Barham St
- 11156 E Outer Dr
- 5808 Lakepointe St
- 5903 Lakepointe St
- 5583 Nottingham Rd
- 5561 Lakepointe St
- 5766 Nottingham Rd
- 5902 Wayburn St
- 5511 Somerset Ave
- 10793 E Outer Dr
- 5973 Wayburn St
- 5280 Alter Rd
- 5752 Chatsworth St
- 15231 Evanston St
- 5303 Alter Rd
- 5767 Berkshire St
- 5744 Philip St
- 5114 Wayburn St
- 5081 Barham St
- 15829 Evanston St Unit 2
- 5519 Haverhill St
- 5790 Haverhill St
- 5960 Chalmers St
- 5535 Devonshire Rd
- 5284 Devonshire Rd
- 10121 Roxbury St
- 5106 Devonshire Rd
- 5250 Newport St Unit B1
- 5766 3 Mile Dr
- 5066 Bedford St
- 4651 Chatsworth St
- 15763 Munich St
- 4373 Balfour Rd
- 4706 Lakewood St
- 4652 Haverhill St
- 4678 Lakewood St
- 4680 Lakewood St
- 4400 Buckingham Ave Unit Upper Unit
- 4605 Devonshire Rd
