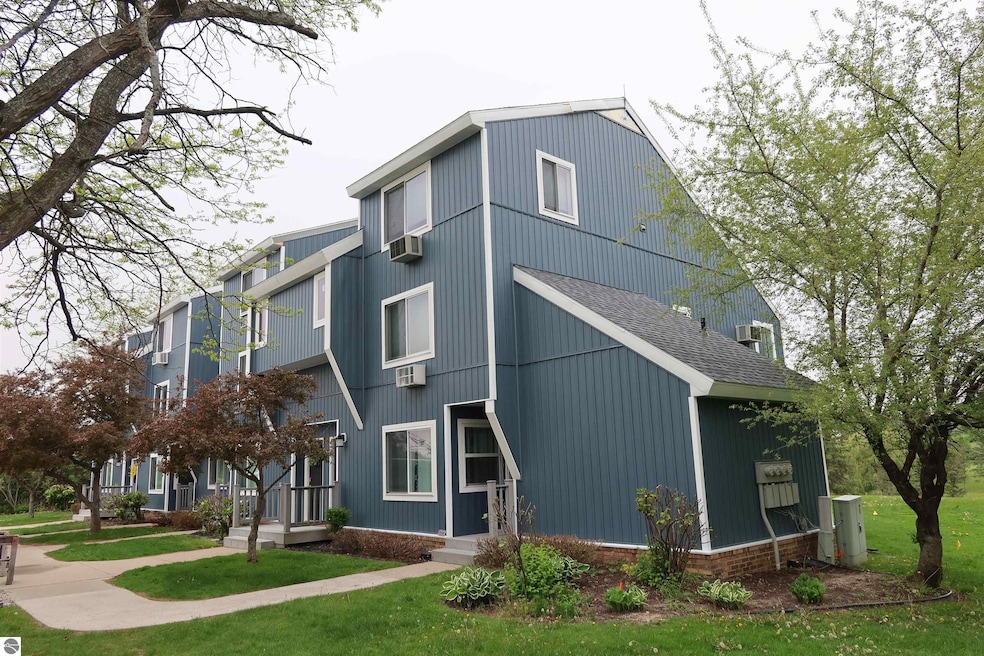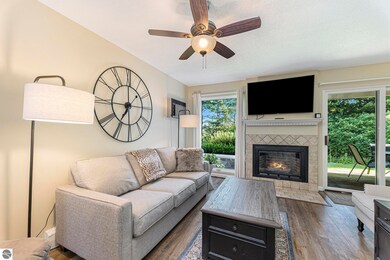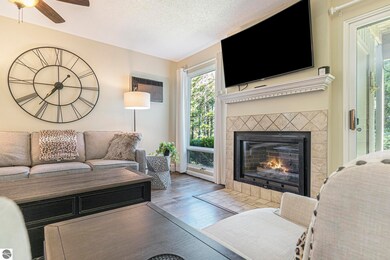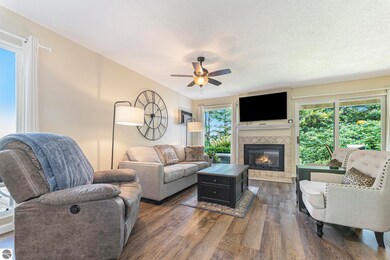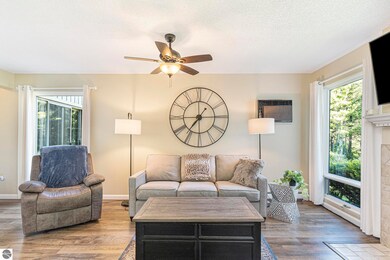
5737 Hilltop Way Unit 17 Williamsburg, MI 49690
Estimated payment $2,775/month
Highlights
- Golf Course View
- Deck
- 2-Story Property
- Courtade Elementary School Rated A-
- Wooded Lot
- Main Floor Primary Bedroom
About This Home
This beautiful property is perfect for anyone looking for a primary residence, second home, or a high producing STR investment property! This end unit has a seamlessly flowing floor plan, one level living, has been recently updated and impeccably maintained. Unit is move-in ready, owner is selling the unit fully furnished including all fixtures, pictures, paintings, kitchenware, and interior decor. New roof, new windows, new doors, & new siding! It doesn't stop there..new furnace, plank flooring, furnishings, gas log fireplace, washer/dryer, doors & hardware, water heater, paint, walk-in shower in hall bath-all the important things have been recently updated! The property contains 2 exterior decks, one off the primary bedroom and the other is off the covered deck of the living area. Both provide a relaxing environment with picturesque views of the Grand Traverse Resort Golf Course and ample privacy with the trees. The property is centrally located as you're within minutes to downtown Traverse City, a quick drive (under 5 minutes) to the Traverse City Horse Shows at Flintfields Horse Park, and a few minutes drive to Elk Rapids and more! The property also has a detached garage for all your Northern Michigan water toys!
Home Details
Home Type
- Single Family
Est. Annual Taxes
- $3,026
Year Built
- Built in 1981
Lot Details
- Landscaped
- Lot Has A Rolling Slope
- Sprinkler System
- Cleared Lot
- Wooded Lot
- The community has rules related to zoning restrictions
HOA Fees
- $375 Monthly HOA Fees
Property Views
- Golf Course Views
- Countryside Views
Home Design
- 2-Story Property
- Slab Foundation
- Frame Construction
- Asphalt Roof
- Vinyl Siding
Interior Spaces
- 1,100 Sq Ft Home
- Bookcases
- Ceiling Fan
- Gas Fireplace
- Drapes & Rods
- Blinds
- Entrance Foyer
Kitchen
- Oven or Range
- Microwave
- Freezer
- Dishwasher
- Disposal
Bedrooms and Bathrooms
- 2 Bedrooms
- Primary Bedroom on Main
- Walk-In Closet
- 2 Full Bathrooms
Laundry
- Dryer
- Washer
Parking
- 1 Car Detached Garage
- Garage Door Opener
Outdoor Features
- Deck
- Covered patio or porch
Utilities
- Window Unit Cooling System
- Baseboard Heating
- Electric Water Heater
- Cable TV Available
Additional Features
- Minimal Steps
- Energy-Efficient Windows
- Ground Level Unit
Community Details
Overview
- Association fees include water, sewer, trash removal, snow removal, lawn care
- Grand Traverse Hilltop Community
Amenities
- Common Area
Map
Home Values in the Area
Average Home Value in this Area
Tax History
| Year | Tax Paid | Tax Assessment Tax Assessment Total Assessment is a certain percentage of the fair market value that is determined by local assessors to be the total taxable value of land and additions on the property. | Land | Improvement |
|---|---|---|---|---|
| 2024 | $3,026 | $130,000 | $0 | $0 |
| 2023 | $2,889 | $75,200 | $0 | $0 |
| 2022 | $3,408 | $75,200 | $0 | $0 |
| 2021 | $3,330 | $75,200 | $0 | $0 |
| 2020 | $3,268 | $72,500 | $0 | $0 |
| 2019 | $2,819 | $61,900 | $0 | $0 |
| 2018 | $2,820 | $61,900 | $0 | $0 |
| 2017 | -- | $61,900 | $0 | $0 |
| 2016 | -- | $62,500 | $0 | $0 |
| 2014 | -- | $43,900 | $0 | $0 |
| 2012 | -- | $44,300 | $0 | $0 |
Property History
| Date | Event | Price | Change | Sq Ft Price |
|---|---|---|---|---|
| 05/30/2025 05/30/25 | For Sale | $395,000 | +8.2% | $359 / Sq Ft |
| 03/15/2024 03/15/24 | Sold | $365,000 | -2.7% | $332 / Sq Ft |
| 02/15/2024 02/15/24 | For Sale | $375,000 | +150.8% | $341 / Sq Ft |
| 10/09/2019 10/09/19 | Sold | $149,500 | 0.0% | $136 / Sq Ft |
| 09/05/2019 09/05/19 | For Sale | $149,500 | +15.4% | $136 / Sq Ft |
| 02/09/2017 02/09/17 | Sold | $129,500 | -4.0% | $118 / Sq Ft |
| 12/31/2016 12/31/16 | Pending | -- | -- | -- |
| 10/14/2016 10/14/16 | For Sale | $134,900 | -- | $123 / Sq Ft |
Purchase History
| Date | Type | Sale Price | Title Company |
|---|---|---|---|
| Warranty Deed | $365,000 | -- | |
| Grant Deed | $149,500 | -- | |
| Deed | $129,500 | -- | |
| Deed | $150,900 | -- | |
| Deed | $138,000 | -- | |
| Deed | $95,000 | -- |
Similar Homes in Williamsburg, MI
Source: Northern Great Lakes REALTORS® MLS
MLS Number: 1934517
APN: 01-452-017-00
- 5044 Valleyway Dr
- 6200 Singletree Ln
- 5539 Golfview Ct Unit 24
- 5525 Golfview Ct Unit 10
- 5521 Golfview Ct
- 0 Mt Hope Rd Unit 1929745
- 5158 Arrowhead Ct
- 4061 Windward Way
- 4065 Windward Way
- 4058 Windward Way
- 5145 Arrowhead Ct
- 5630 E Creeks Crossing
- 5166 Arrowhead Cir
- 4480 Wolverine Dr Unit 22
- 4325 Wolverine Dr
- 3762 Pleasant Ridge Dr
- 5121 Bunker Hill Rd
- 4925 Ridge Crest Rd
- 5693 Michigan 72
- 5693 Michigan 72 Unit 5693
