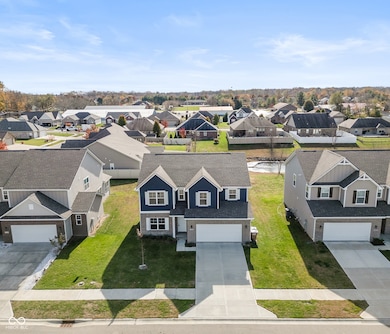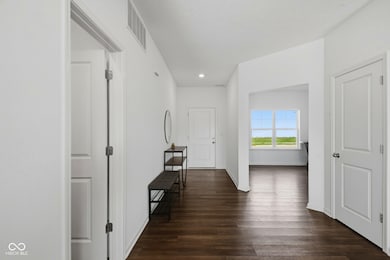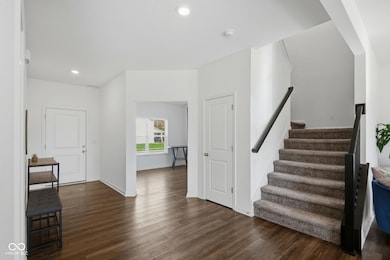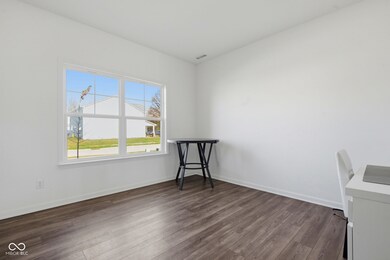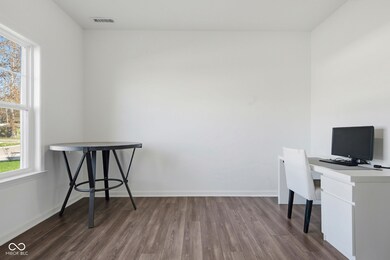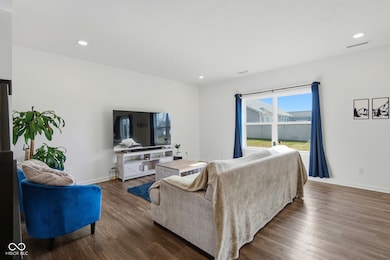5737 Lauren Ln Columbus, IN 47203
Estimated payment $2,341/month
Highlights
- Pond View
- 2 Car Attached Garage
- Walk-In Closet
- Walk-In Pantry
- Eat-In Kitchen
- Laundry Room
About This Home
Welcome to 5737 Lauren Lane! Located in the highly sought-after Poplar Woods community, this beautiful 4-bedroom, 2.5-bath home built in 2023 is ready for its next owners. The main level features 9-foot ceilings, abundant natural light, and a spacious open layout. A large entryway leads to the dedicated home office, past a convenient half bath, and into the inviting living room with peaceful views of the pond out back. The dining area flows seamlessly into the fully equipped kitchen, complete with a large center island and walk-in pantry. Upstairs, you'll find a versatile loft-perfect for relaxing or a kids' play area-along with the primary suite featuring a tiled shower and walk-in closet. Three additional bedrooms, a second full bath, and the laundry room complete the upper level. Out back, enjoy the oversized patio overlooking the pond-an ideal spot for entertaining or simply unwinding in a private, scenic setting. Sold fully applianced and move-in ready!
Listing Agent
1 Percent Lists Indiana Real Estate License #RB21000490 Listed on: 11/13/2025
Home Details
Home Type
- Single Family
Est. Annual Taxes
- $2,642
Year Built
- Built in 2023
Lot Details
- 7,405 Sq Ft Lot
- Landscaped with Trees
HOA Fees
- $13 Monthly HOA Fees
Parking
- 2 Car Attached Garage
- Garage Door Opener
Home Design
- Brick Exterior Construction
- Slab Foundation
- Cement Siding
Interior Spaces
- 2-Story Property
- Combination Dining and Living Room
- Pond Views
- Attic Access Panel
- Fire and Smoke Detector
Kitchen
- Eat-In Kitchen
- Walk-In Pantry
- Gas Oven
- Built-In Microwave
- Dishwasher
- Disposal
Flooring
- Carpet
- Vinyl Plank
- Vinyl
Bedrooms and Bathrooms
- 4 Bedrooms
- Walk-In Closet
Laundry
- Laundry Room
- Laundry on upper level
- Dryer
- Washer
Schools
- W D Richards Elementary School
Utilities
- Forced Air Heating and Cooling System
- Electric Water Heater
Community Details
- Poplar Woods Subdivision
Listing and Financial Details
- Tax Lot 38
- Assessor Parcel Number 039616140001239005
Map
Home Values in the Area
Average Home Value in this Area
Tax History
| Year | Tax Paid | Tax Assessment Tax Assessment Total Assessment is a certain percentage of the fair market value that is determined by local assessors to be the total taxable value of land and additions on the property. | Land | Improvement |
|---|---|---|---|---|
| 2024 | $2,642 | $234,700 | $55,900 | $178,800 |
| 2023 | $1,469 | $55,900 | $55,900 | $0 |
Property History
| Date | Event | Price | List to Sale | Price per Sq Ft | Prior Sale |
|---|---|---|---|---|---|
| 11/13/2025 11/13/25 | For Sale | $400,000 | +17.6% | $150 / Sq Ft | |
| 12/15/2023 12/15/23 | Sold | $340,015 | +0.4% | $127 / Sq Ft | View Prior Sale |
| 06/18/2023 06/18/23 | Pending | -- | -- | -- | |
| 06/18/2023 06/18/23 | For Sale | $338,508 | -- | $127 / Sq Ft |
Purchase History
| Date | Type | Sale Price | Title Company |
|---|---|---|---|
| Deed | $340,015 | Enterprise Title |
Source: MIBOR Broker Listing Cooperative®
MLS Number: 22073201
APN: 03-96-16-140-001.239-005
- 4948 Anna Maria Dr
- 5157 Marco Dr
- 3532 Shoshonee Dr
- 3335 Marilyn St
- 3743 Ironwood Dr
- 4291 Fairlawn Dr
- 3831 Sycamore Bend Ct
- 3411 Briar Ridge Way
- 3676 Sycamore Bend Way S
- 3206 Thomas Trace
- 3792 Taylor Ct
- 3200 Thomas Trace
- 3736 Sycamore Bend Way S
- 3717 Sycamore Bend Way S
- 3180 Flintwood Dr
- 3751 Sycamore Bend Way N
- 3376 Cox Ln
- 3847 Bonaventure Dr
- 3638 Sycamore Bend Way N
- 4515 W Mission Ct
- 3390 Carolina St
- 3838 Williamsburg Way
- 2410 Charleston Place
- 2350 Thornybrook Dr
- 2310 Sims Ct
- 2333 Poshard Dr
- 1560 28th St
- 1182 Quail Run Dr
- 1001 Stonegate Dr
- 420 Wint Ln
- 275 N Marr Rd
- 3393 N Country Brook St
- 133 Salzburg Blvd
- 725 Sycamore St
- 850 7th St
- 818 7th St Unit A
- 1104 Franklin St
- 782 Clifty Dr
- 725 2nd St
- 200 E Jackson St

