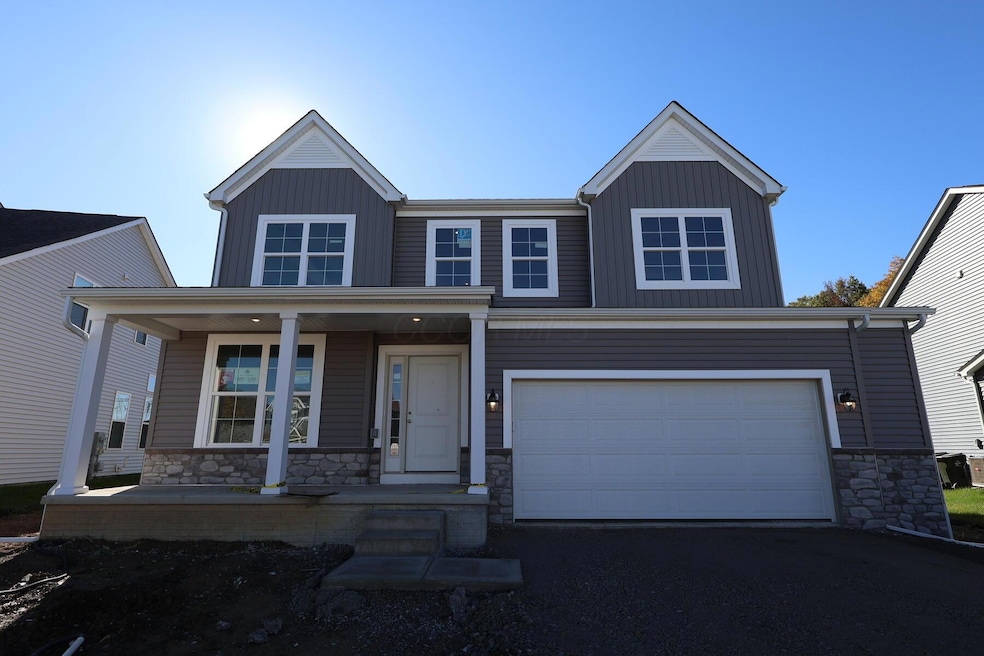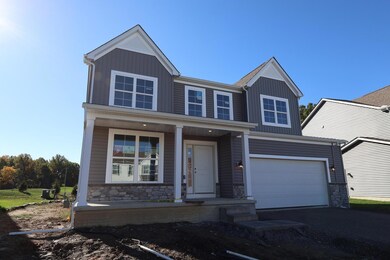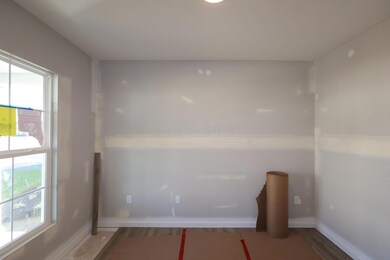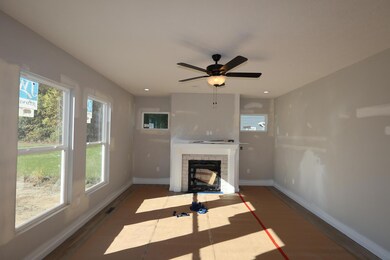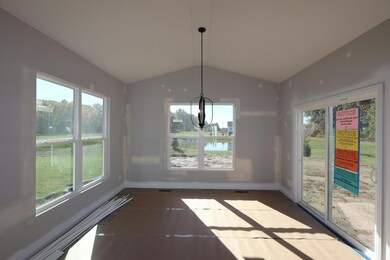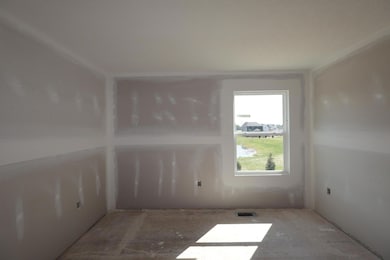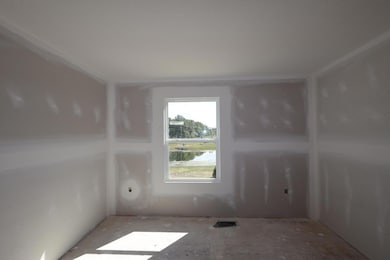5737 Shadowfair Ln Powell, OH 43065
Concord NeighborhoodEstimated payment $3,412/month
Highlights
- Water Views
- New Construction
- Loft
- Liberty Tree Elementary School Rated A
- Modern Architecture
- 1 Fireplace
About This Home
Welcome to 5737 Shadowfair Lane, a stunning new construction home for sale in Powell. Step inside and discover 4 bedrooms, 2.5 bathrooms, a fireplace, a study with Masonite doors, a morning room upgrade, a loft, a full basement, a 2-car garage with upgraded garage storage, and more!
This beautiful 2-story home combines comfort and style in one of Powell's most desirable locations. The spacious layout features an inviting open-concept design that creates a natural flow between living areas, making it ideal for both everyday living and entertaining guests.
Upstairs, you'll find the well-appointed owner's bedroom offering privacy and comfort, along with additional bedrooms providing ample space for family members or guests. The 2.5 bathrooms are thoughtfully designed with quality fixtures and finishes. The home's quality design is evident in every detail, from the functional layout to the carefully selected materials throughout.
Located in Powell, this home offers convenient access to parks and recreational areas where you can enjoy outdoor activities. The neighborhood provides a welcoming atmosphere with tree-lined streets and a strong sense of community.
Experience the advantages of new construction with this exceptional 4-bedroom home at 5737 Shadowfair Lane. Modern systems, energy efficiency, and the opportunity to be the first residents make this the perfect home!
Home Details
Home Type
- Single Family
Est. Annual Taxes
- $1,519
Year Built
- Built in 2025 | New Construction
HOA Fees
- $60 Monthly HOA Fees
Parking
- 2 Car Attached Garage
- Garage Door Opener
Home Design
- Modern Architecture
- Poured Concrete
- Vinyl Siding
- Stone Exterior Construction
Interior Spaces
- 2,596 Sq Ft Home
- 2-Story Property
- 1 Fireplace
- Insulated Windows
- Great Room
- Loft
- Water Views
- Basement Fills Entire Space Under The House
- Laundry on main level
Kitchen
- Gas Range
- Microwave
- Dishwasher
Flooring
- Carpet
- Ceramic Tile
- Vinyl
Bedrooms and Bathrooms
- 4 Bedrooms
Additional Features
- 9,148 Sq Ft Lot
- Forced Air Heating and Cooling System
Listing and Financial Details
- Home warranty included in the sale of the property
- Assessor Parcel Number 419-330-28-012-000
Community Details
Overview
- Association Phone (614) 389-0961
- Capital Assoc Mgmt HOA
Recreation
- Community Pool
- Park
- Bike Trail
Map
Home Values in the Area
Average Home Value in this Area
Tax History
| Year | Tax Paid | Tax Assessment Tax Assessment Total Assessment is a certain percentage of the fair market value that is determined by local assessors to be the total taxable value of land and additions on the property. | Land | Improvement |
|---|---|---|---|---|
| 2024 | $1,519 | $28,350 | $28,350 | -- |
| 2023 | $305 | $5,670 | $5,670 | -- |
Property History
| Date | Event | Price | List to Sale | Price per Sq Ft |
|---|---|---|---|---|
| 10/28/2025 10/28/25 | Price Changed | $614,895 | -0.8% | $237 / Sq Ft |
| 10/12/2025 10/12/25 | Price Changed | $619,895 | -1.6% | $239 / Sq Ft |
| 07/18/2025 07/18/25 | For Sale | $629,895 | -- | $243 / Sq Ft |
Source: Columbus and Central Ohio Regional MLS
MLS Number: 225038006
APN: 419-330-28-012-000
- 5786 Shadowfair Ln
- 3716 Colts Reign Dr
- 3711 Colts Reign Dr
- Dearborn Plan at Woodcrest Crossing
- Bexley Plan at Woodcrest Crossing
- Findlay Plan at Woodcrest Crossing
- Fremont Plan at Woodcrest Crossing
- 3993 Colts Reign Dr
- 3830 Colts Reign Dr
- 3761 Colts Reign Dr
- 3979 Colts Reign Dr
- 3885 Colts Reign Dr
- 3875 Colts Reign Dr
- 3668 Colts Reign Dr
- 3967 Colts Reign Dr
- Grandview Plan at Woodcrest Crossing
- Madison Plan at Woodcrest Crossing
- Caymus Plan at Woodcrest Crossing
- Anthem Plan at Woodcrest Crossing
- Granville Plan at Woodcrest Crossing
- 4032 Stonehill Way
- 3619 Adams Loop W
- 5478 Valleydale Rd
- 6650 Liberty Grand Blvd
- 6706 Boone Dr
- 4650 Greyson Dr
- 3777 Shoal Way
- 3542 Shoal Way
- 4316 John C Loop
- 3229 Rossmore Cir
- 7325 Liberty Summit Dr
- 7516 Greylock Forest Ave
- 7488 Hazelnut Dr
- 4217 Village Club Dr
- 370 Alicia Kelton Dr
- 758 Hyatts Rd
- 8891 Moreland St
- 24 Fawn Meadow Ct
- 3400 Club Way Ct
- 278 Silver Maple Dr
