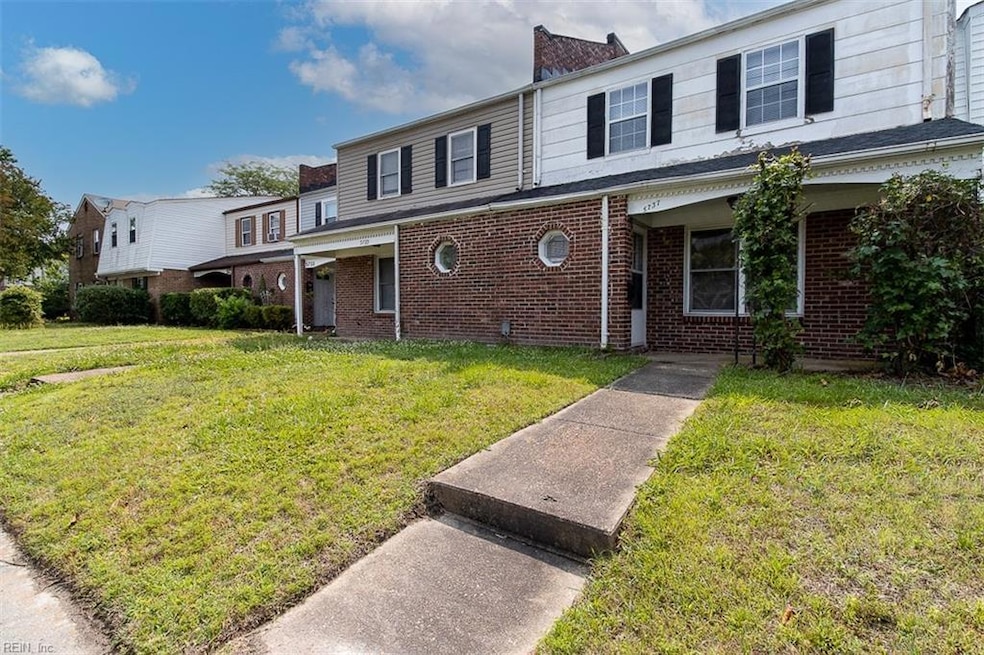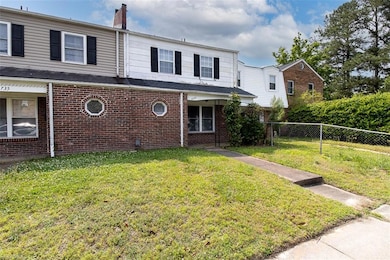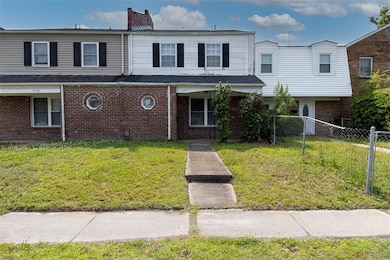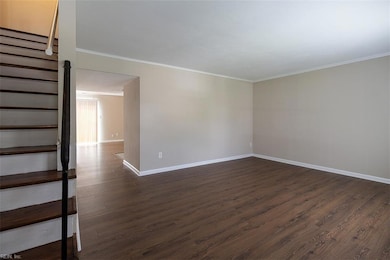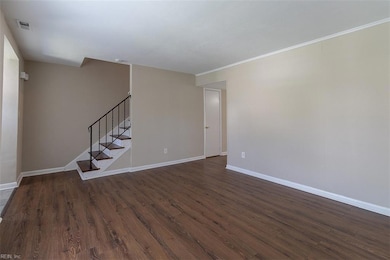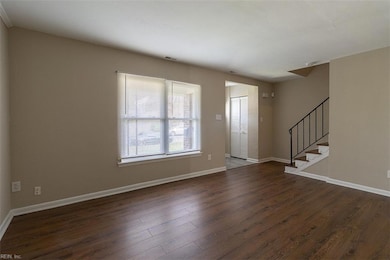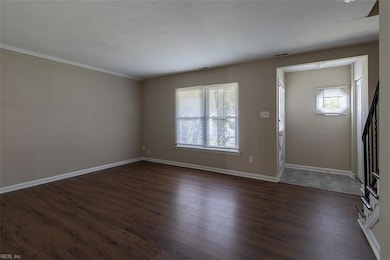5737 W Hastings Arch Virginia Beach, VA 23462
Bayside NeighborhoodHighlights
- Patio
- Central Air
- Heating Available
- Diamond Springs Elementary School Rated A-
- Utility Room
About This Home
Welcome home to this charming 3-bedroom, 1.5-bath residence in the heart of Virginia Beach! Offering 1,396 sq. ft. of comfortable living space, this home features neutral paint and flooring throughout for a clean, modern feel. The centrally located neighborhood provides quick access to Virginia Wesleyan University, shopping, dining, and major highways for added convenience and commuting. Enjoy the fully fenced backyard, complete with a storage shed for extra space. A washer and dryer are included, making this home move-in ready. Don’t miss your chance to live in a well-maintained property with everything you need nearby. Applications only accepted via this link:
Townhouse Details
Home Type
- Townhome
Est. Annual Taxes
- $1,648
Year Built
- Built in 1969
Home Design
- Slab Foundation
- Asphalt Shingled Roof
Interior Spaces
- 1,396 Sq Ft Home
- Property has 1 Level
- Blinds
- Utility Room
- Laminate Flooring
- Scuttle Attic Hole
Kitchen
- Electric Range
- Microwave
- Dishwasher
Bedrooms and Bathrooms
- 3 Bedrooms
Laundry
- Dryer
- Washer
Parking
- Driveway
- Off-Street Parking
Schools
- Newtown Elementary School
- Bayside Middle School
- Bayside High School
Utilities
- Central Air
- Heating Available
- Electric Water Heater
- Cable TV Available
Additional Features
- Patio
- Back Yard Fenced
Listing and Financial Details
- 12 Month Lease Term
Community Details
Overview
- Lake Edward West Subdivision
Pet Policy
- Pets Allowed with Restrictions
Map
Source: Real Estate Information Network (REIN)
MLS Number: 10609815
APN: 1468-10-2831
- 1210 Clarence St
- 634 Red Horse Ln
- 5803 W Hastings Ct
- 5900 Margate Ave
- 5824 Pickering St
- 5721 E Hastings Arch
- 724 Miss Coral Ln
- 6428 Hudson Ave
- 6409 Cabot Ave
- 740 Miss Coral Ln
- 5956 Blackpoole Ln
- 5984 Buckminister Ln
- 1202 Land St
- 5671 Caxton Ct
- 617 Bluff Ct
- 6408 Stoney Point S
- 5624 Summit Arch
- 543 Landfall Arch
- 6288 Hudson Ave
- 652 Newtown Rd
- 5776 W Hastings Arch
- 5924 W Hastings Arch
- 614 Redkirk Ln
- 631 Lake Edward Dr
- 5738 E Hastings Arch
- 5804 Miss Coral Ct
- 5800 Miss Coral Ct Unit 101
- 5781 Lake Edward Dr
- 749 Trellis Way
- 548 Newtown Rd
- 723 Atterbury Ct
- 511 Summit Ct
- 5670 Weblin Dr
- 807 Diploma Ct
- 611 Pylon Ct
- 6598 Stoney Point N
- 512 Treble Ct
- 416 Shelter Dr
- 500 Wharf Ct
- 731 Stanwix Square
