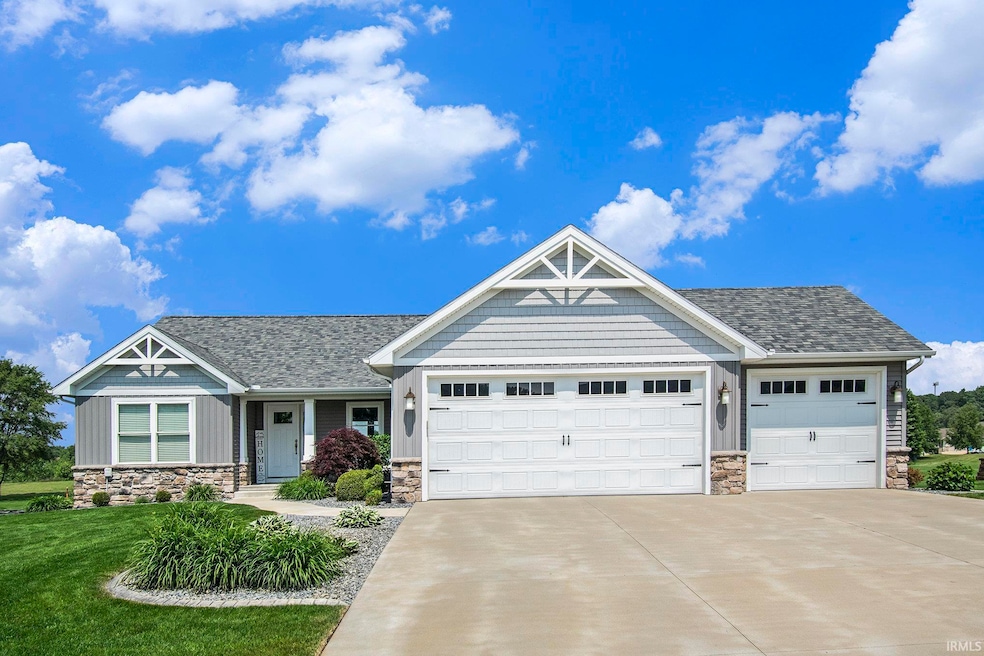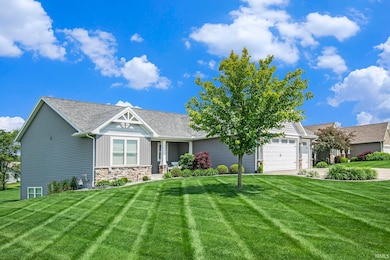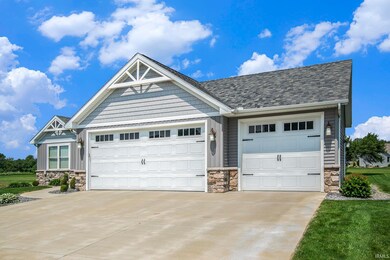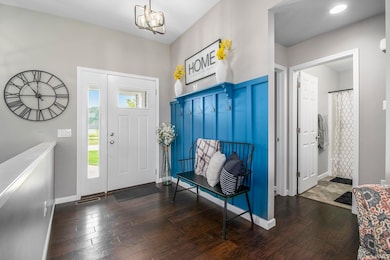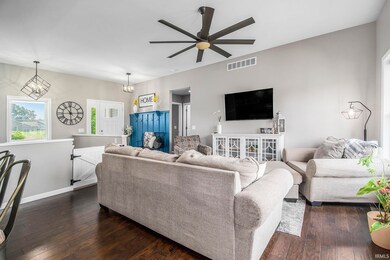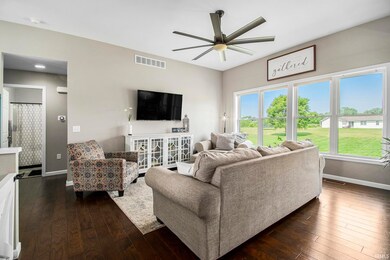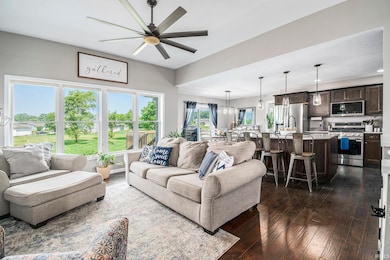
57373 Emerald Chase Ln Goshen, IN 46528
Highlights
- Primary Bedroom Suite
- Craftsman Architecture
- Covered patio or porch
- Open Floorplan
- Backs to Open Ground
- 3 Car Attached Garage
About This Home
As of July 2025Step into this stunning Craftsman-style home built by Miller Brothers in 2016. Offering 4 spacious bedrooms and 3 full bathrooms across 3,016 sq ft of thoughtfully designed living space. The open floor plan features split bedrooms for privacy, and the primary suite complete with a walk-in closet. In the heart of the home, enjoy the large kitchen island with brand-new stainless steel appliances, main level laundry, and open concept — perfect for family gatherings and entertaining. Downstairs, the fully finished daylight basement boasts 9-foot ceilings, a bedroom, full bathroom, and an additional room that can be used as a play space, office, or home gym. Enjoy over an acre of meticulously maintained grounds, complete with an irrigation system and fresh landscaping that highlights the home’s curb appeal. The 3-car garage is equipped with 8-foot overhead doors, which easily accommodates large trucks and toys. Experience comfort, style, and room to grow in this beautiful, move-in-ready home!
Last Agent to Sell the Property
Patton Hall Real Estate Brokerage Phone: 219-682-8348 Listed on: 06/10/2025
Home Details
Home Type
- Single Family
Est. Annual Taxes
- $4,133
Year Built
- Built in 2016
Lot Details
- 1.21 Acre Lot
- Lot Dimensions are 250x210
- Backs to Open Ground
- Level Lot
- Irrigation
HOA Fees
- $13 Monthly HOA Fees
Parking
- 3 Car Attached Garage
- Off-Street Parking
Home Design
- Craftsman Architecture
- Stone Exterior Construction
- Vinyl Construction Material
Interior Spaces
- 1-Story Property
- Open Floorplan
- Ceiling height of 9 feet or more
- Laundry on main level
Bedrooms and Bathrooms
- 4 Bedrooms
- Primary Bedroom Suite
- Walk-In Closet
Finished Basement
- Basement Fills Entire Space Under The House
- Block Basement Construction
- 1 Bathroom in Basement
- 1 Bedroom in Basement
- Natural lighting in basement
Outdoor Features
- Covered patio or porch
Schools
- Jefferson Elementary School
- Northridge Middle School
- Northridge High School
Utilities
- Forced Air Heating and Cooling System
- Private Company Owned Well
- Well
- Septic System
Community Details
- Emerald Chase Subdivision
Listing and Financial Details
- Assessor Parcel Number 20-07-17-277-005.000-019
- Seller Concessions Not Offered
Ownership History
Purchase Details
Home Financials for this Owner
Home Financials are based on the most recent Mortgage that was taken out on this home.Purchase Details
Home Financials for this Owner
Home Financials are based on the most recent Mortgage that was taken out on this home.Purchase Details
Home Financials for this Owner
Home Financials are based on the most recent Mortgage that was taken out on this home.Purchase Details
Similar Homes in Goshen, IN
Home Values in the Area
Average Home Value in this Area
Purchase History
| Date | Type | Sale Price | Title Company |
|---|---|---|---|
| Warranty Deed | -- | Mtc | |
| Warranty Deed | -- | Hamilton Title | |
| Warranty Deed | -- | None Available | |
| Warranty Deed | -- | None Available | |
| Corporate Deed | -- | Meridian Title Commercial |
Mortgage History
| Date | Status | Loan Amount | Loan Type |
|---|---|---|---|
| Open | $291,480 | New Conventional | |
| Previous Owner | $202,500 | New Conventional | |
| Previous Owner | $219,920 | New Conventional |
Property History
| Date | Event | Price | Change | Sq Ft Price |
|---|---|---|---|---|
| 07/28/2025 07/28/25 | Sold | $430,000 | 0.0% | $156 / Sq Ft |
| 06/13/2025 06/13/25 | Pending | -- | -- | -- |
| 06/10/2025 06/10/25 | For Sale | $430,000 | +59.3% | $156 / Sq Ft |
| 09/19/2017 09/19/17 | Sold | $270,000 | -5.2% | $111 / Sq Ft |
| 08/16/2017 08/16/17 | Pending | -- | -- | -- |
| 06/15/2017 06/15/17 | For Sale | $284,900 | +3.6% | $118 / Sq Ft |
| 07/15/2016 07/15/16 | Sold | $274,900 | 0.0% | $113 / Sq Ft |
| 05/10/2016 05/10/16 | Pending | -- | -- | -- |
| 04/27/2016 04/27/16 | For Sale | $274,900 | -- | $113 / Sq Ft |
Tax History Compared to Growth
Tax History
| Year | Tax Paid | Tax Assessment Tax Assessment Total Assessment is a certain percentage of the fair market value that is determined by local assessors to be the total taxable value of land and additions on the property. | Land | Improvement |
|---|---|---|---|---|
| 2024 | $3,568 | $420,600 | $62,400 | $358,200 |
| 2022 | $3,060 | $359,400 | $62,400 | $297,000 |
| 2021 | $3,206 | $320,000 | $62,400 | $257,600 |
| 2020 | $3,075 | $308,000 | $62,400 | $245,600 |
| 2019 | $2,953 | $302,600 | $62,400 | $240,200 |
| 2018 | $2,795 | $286,500 | $62,400 | $224,100 |
| 2017 | $2,640 | $267,600 | $62,400 | $205,200 |
| 2016 | $8 | $500 | $500 | $0 |
| 2014 | $9 | $500 | $500 | $0 |
| 2013 | $10 | $500 | $500 | $0 |
Agents Affiliated with this Home
-
S
Seller's Agent in 2025
Savannah Beer
Patton Hall Real Estate
-
A
Seller Co-Listing Agent in 2025
Austin Beer
Patton Hall Real Estate
-
R
Buyer's Agent in 2025
Rich Carpenter
Bright Star Real Estate Services LLC
-
S
Seller's Agent in 2017
Stacy Alexander
Coldwell Banker Real Estate Group
-
N
Buyer's Agent in 2017
Nicolas Wyse
RE/MAX
-
C
Seller's Agent in 2016
Conway Hershberger
McKinnies Realty, LLC Elkhart
Map
Source: Indiana Regional MLS
MLS Number: 202521969
APN: 20-07-17-277-005.000-019
- 20063 Moonstone Ln
- 57374 Jade Cir
- 20043 Turquoise Ln
- 57549 Boulder Ct
- 20208 Deer Path Ct
- 57467 County Road 19
- 57907 Stone Creek Ct
- 57929 County Road 19
- 58147 Savanna Trace
- 19781 Hidden Meadow Trail
- 19861 County Road 16
- 18961 Wilson Dr
- 19456 Sun Circle Ct
- 55961 Dana Dr
- 00 County Road 18
- 19940 Crosswynd
- 59045 County Road 21
- 55698 Willowbend Blvd
- 59050 County Road 21
- Lot 4B Alpha Dr
